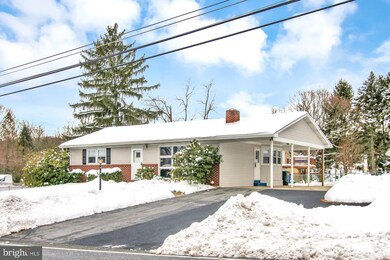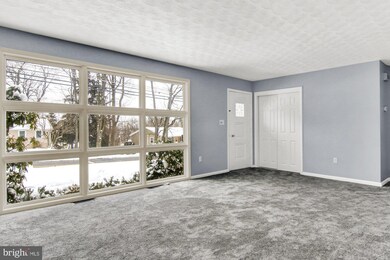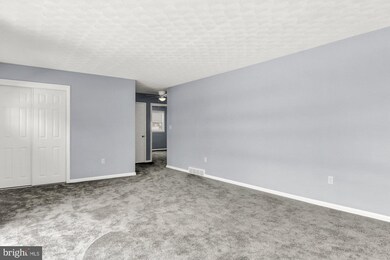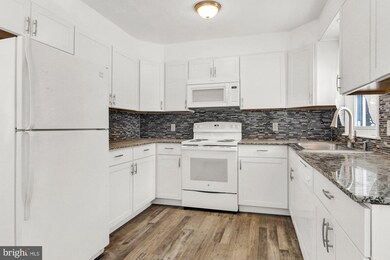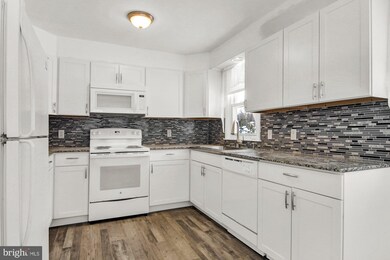
469 Pleasantview Rd New Cumberland, PA 17070
Highlights
- Recreation Room
- Rambler Architecture
- 1 Fireplace
- Traditional Floor Plan
- Main Floor Bedroom
- No HOA
About This Home
As of February 2021Wow. Bring your fussiest buyers! Newly renovated sprawling Rancher in quiet location. Many updates including brand new kitchen with custom cabinets , granite counter tops , new backsplash. new luxury vinyl flooring. new dishwasher, microwave , stove / oven and new stainless steel sink. Large living room with brick fireplace , brand new carpet and fresh paint. All bedrooms have brand new high grade carpet , fresh paint and 6 panel doors. Master bedroom with newly renovated en suite. En suite includes a new vanity, granite counter top, backsplash , sink, and new luxury vinyl flooring. Hall bath has also been renovated with new vanity , mirror, and vinyl flooring. Tub / shower was remodeled by re-bath. Large rec-room or family room in basement. Office in basement a plus. 2nd full bath in lower level includes a stall shower, commode , and vanity. All vital systems of this home have been updated in the last 3 to 5 years . The updates are as follows; new 30 year timberline roof , gutters, down spouts, new central air condenser, new 200 AMP electric service, new gas furnace, and new hot water heater. Concrete driveway and asphalt drive have also been improved. Newer shed a plus. Walkout basement to large patio in rear. Move in ready!
Last Agent to Sell the Property
Iron Valley Real Estate of York County License #RS309471 Listed on: 02/05/2021

Home Details
Home Type
- Single Family
Est. Annual Taxes
- $2,712
Year Built
- Built in 1960
Lot Details
- 0.26 Acre Lot
- Level Lot
- Cleared Lot
- Back Yard
- Property is in excellent condition
Home Design
- Rambler Architecture
- Aluminum Siding
- Vinyl Siding
Interior Spaces
- Property has 1 Level
- Traditional Floor Plan
- Wainscoting
- 1 Fireplace
- Family Room Off Kitchen
- Living Room
- Dining Area
- Den
- Recreation Room
- Bonus Room
- Utility Room
- Laundry Room
- Carpet
- Basement Fills Entire Space Under The House
Kitchen
- Breakfast Area or Nook
- Eat-In Kitchen
- Electric Oven or Range
- <<microwave>>
- Dishwasher
Bedrooms and Bathrooms
- 3 Main Level Bedrooms
- En-Suite Bathroom
- <<tubWithShowerToken>>
- Walk-in Shower
Parking
- 11 Parking Spaces
- 2 Detached Carport Spaces
Accessible Home Design
- Level Entry For Accessibility
Utilities
- Forced Air Heating and Cooling System
- 200+ Amp Service
- Oil Water Heater
Community Details
- No Home Owners Association
Listing and Financial Details
- Tax Lot 0048
- Assessor Parcel Number 27-000-11-0048-00-00000
Ownership History
Purchase Details
Home Financials for this Owner
Home Financials are based on the most recent Mortgage that was taken out on this home.Purchase Details
Purchase Details
Home Financials for this Owner
Home Financials are based on the most recent Mortgage that was taken out on this home.Purchase Details
Similar Homes in the area
Home Values in the Area
Average Home Value in this Area
Purchase History
| Date | Type | Sale Price | Title Company |
|---|---|---|---|
| Deed | $219,250 | Complete Closing Services Ll | |
| Interfamily Deed Transfer | -- | None Available | |
| Deed | $129,000 | None Available | |
| Deed | $85,000 | -- |
Property History
| Date | Event | Price | Change | Sq Ft Price |
|---|---|---|---|---|
| 02/24/2021 02/24/21 | Sold | $219,250 | +9.7% | $124 / Sq Ft |
| 02/07/2021 02/07/21 | Pending | -- | -- | -- |
| 02/05/2021 02/05/21 | For Sale | $199,900 | +55.0% | $113 / Sq Ft |
| 09/18/2015 09/18/15 | Sold | $129,000 | -9.8% | $67 / Sq Ft |
| 08/25/2015 08/25/15 | Pending | -- | -- | -- |
| 08/12/2015 08/12/15 | For Sale | $143,000 | -- | $74 / Sq Ft |
Tax History Compared to Growth
Tax History
| Year | Tax Paid | Tax Assessment Tax Assessment Total Assessment is a certain percentage of the fair market value that is determined by local assessors to be the total taxable value of land and additions on the property. | Land | Improvement |
|---|---|---|---|---|
| 2025 | $3,140 | $119,920 | $35,090 | $84,830 |
| 2024 | $2,973 | $119,920 | $35,090 | $84,830 |
| 2023 | $2,892 | $119,920 | $35,090 | $84,830 |
| 2022 | $2,882 | $119,920 | $35,090 | $84,830 |
| 2021 | $2,712 | $119,920 | $35,090 | $84,830 |
| 2020 | $2,679 | $119,920 | $35,090 | $84,830 |
| 2019 | $2,633 | $119,920 | $35,090 | $84,830 |
| 2018 | $2,581 | $119,920 | $35,090 | $84,830 |
| 2017 | $2,494 | $119,920 | $35,090 | $84,830 |
| 2016 | $0 | $119,920 | $35,090 | $84,830 |
| 2015 | -- | $119,920 | $35,090 | $84,830 |
| 2014 | -- | $119,920 | $35,090 | $84,830 |
Agents Affiliated with this Home
-
Paul Schultz

Seller's Agent in 2021
Paul Schultz
Iron Valley Real Estate of York County
(717) 316-8777
44 Total Sales
-
CHRISTOPHER JORDAHL

Buyer's Agent in 2021
CHRISTOPHER JORDAHL
Coldwell Banker Realty
(717) 623-0891
83 Total Sales
-
BOB STEVENS

Seller's Agent in 2015
BOB STEVENS
RE/MAX
(717) 591-7806
30 Total Sales
-
GEORGE HOLEVAS

Buyer's Agent in 2015
GEORGE HOLEVAS
Iron Valley Real Estate of Central PA
(717) 379-7520
36 Total Sales
Map
Source: Bright MLS
MLS Number: PAYK152328
APN: 27-000-11-0048.00-00000
- 465 Pleasantview Rd
- 306 Sharon Dr
- 301 Hillcrest Dr
- 202 Hillcrest Dr
- 457 Chestnut Way
- 308 Shuey Rd
- 648 Copper Cir
- 710 Myrtle Ct
- 494 Old York Rd
- 709 Fishing Creek Rd
- 244 Red Haven Rd
- 207 Red Haven Rd
- 200 Loring Ct
- Lot 101B Elder Trail
- Lot 98 Steuben Rd
- 605 Evergreen Rd
- 736 Capri Cir
- LOT 1 Big Spring Rd
- LOT 2 Big Spring Rd
- 403 Evergreen Rd

