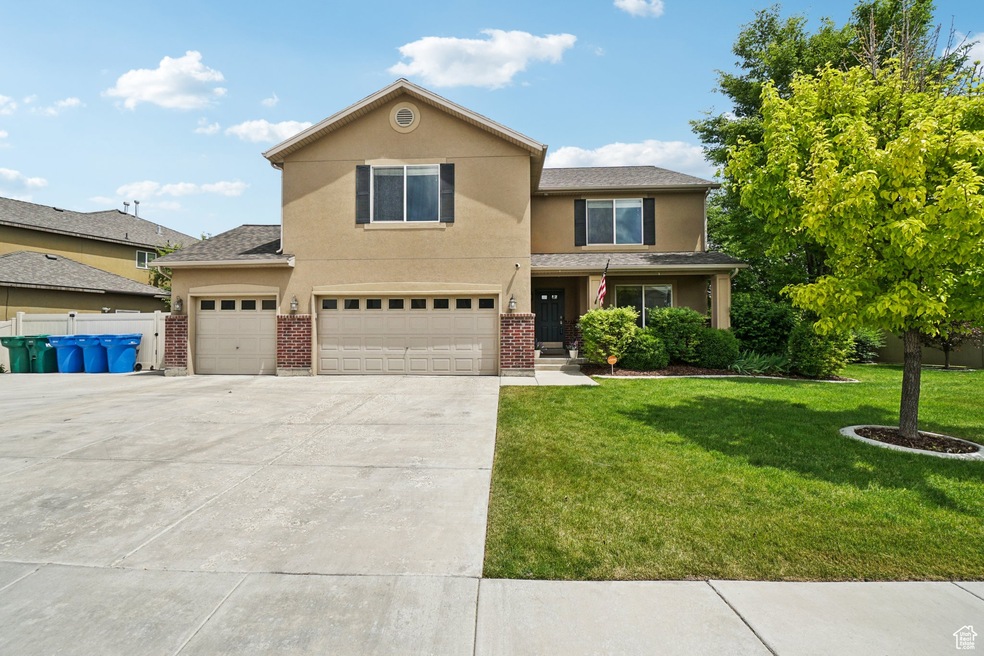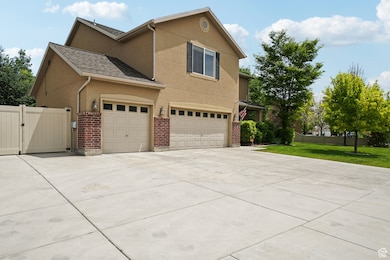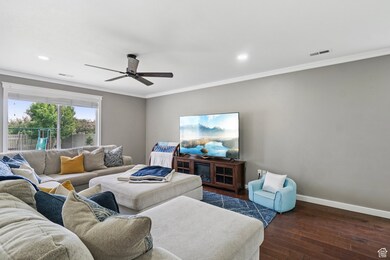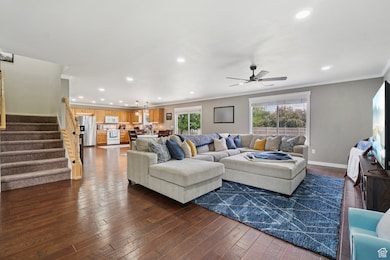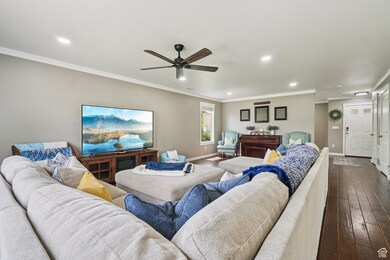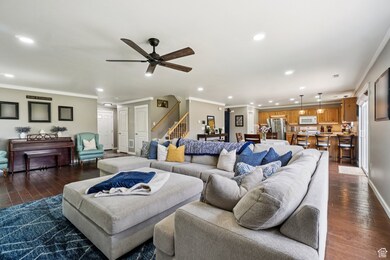
Estimated payment $4,125/month
Highlights
- RV or Boat Parking
- Fruit Trees
- 3 Car Attached Garage
- River Rock Elementary Rated A-
- Wood Flooring
- Walk-In Closet
About This Home
You really can have it all with this beautiful two-story home in a peaceful Lehi neighborhood-just minutes from I-15, Silicon Slopes, shopping, and dining. Situated on a generously sized lot with a rare 3-car garage and a very low HOA fee, this home blends space, comfort, and convenience. Step inside to warm hardwood floors that flow through a bright, open main level perfect for gathering and entertaining. Upstairs you'll find four spacious bedrooms, an inviting loft, and two fully renovated bathrooms with custom tile and stylish cabinetry. The laundry room is thoughtfully located near the bedrooms for easy day-to-day living, and storage won't be a problem with large closets throughout. Out back, enjoy a fully fenced yard with garden boxes, a tidy shed, and easy access to the Jordan River Trail. The manicured lawn and outdoor space make this home just as impressive outside as it is inside. Owner/co-agent. Call him for details on seller financing.
Co-Listing Agent
AJ Derzon
Paradise Real Estate License #13790851
Home Details
Home Type
- Single Family
Est. Annual Taxes
- $2,665
Year Built
- Built in 2007
Lot Details
- 0.25 Acre Lot
- Property is Fully Fenced
- Landscaped
- Sprinkler System
- Fruit Trees
- Mature Trees
- Vegetable Garden
- Property is zoned Single-Family
HOA Fees
- $4 Monthly HOA Fees
Parking
- 3 Car Attached Garage
- 4 Open Parking Spaces
- RV or Boat Parking
Home Design
- Brick Exterior Construction
- Asphalt
- Stucco
Interior Spaces
- 2,920 Sq Ft Home
- 2-Story Property
- Blinds
- Sliding Doors
- Alarm System
- Electric Dryer Hookup
Kitchen
- Built-In Range
- Microwave
- Portable Dishwasher
- Disposal
Flooring
- Wood
- Carpet
- Tile
Bedrooms and Bathrooms
- 4 Bedrooms
- Walk-In Closet
Outdoor Features
- Open Patio
- Storage Shed
- Outbuilding
- Play Equipment
Schools
- River Rock Elementary School
- Willowcreek Middle School
- Lehi High School
Utilities
- Central Heating and Cooling System
- Natural Gas Connected
Community Details
- David Perdue Association, Phone Number (801) 901-4236
- Jordan Willows Subdivision
Listing and Financial Details
- Exclusions: Dryer, Gas Grill/BBQ, Washer
- Assessor Parcel Number 43-165-0402
Map
Home Values in the Area
Average Home Value in this Area
Tax History
| Year | Tax Paid | Tax Assessment Tax Assessment Total Assessment is a certain percentage of the fair market value that is determined by local assessors to be the total taxable value of land and additions on the property. | Land | Improvement |
|---|---|---|---|---|
| 2024 | $2,665 | $311,850 | $0 | $0 |
| 2023 | $2,505 | $318,285 | $0 | $0 |
| 2022 | $2,467 | $303,875 | $0 | $0 |
| 2021 | $2,217 | $412,800 | $123,300 | $289,500 |
| 2020 | $2,090 | $384,800 | $114,200 | $270,600 |
| 2019 | $1,894 | $362,500 | $114,200 | $248,300 |
| 2018 | $1,827 | $330,600 | $103,100 | $227,500 |
| 2017 | $1,738 | $167,200 | $0 | $0 |
| 2016 | -- | $159,500 | $0 | $0 |
| 2015 | $1,741 | $147,510 | $0 | $0 |
| 2014 | $1,656 | $139,425 | $0 | $0 |
Property History
| Date | Event | Price | Change | Sq Ft Price |
|---|---|---|---|---|
| 06/06/2025 06/06/25 | For Sale | $699,900 | -- | $240 / Sq Ft |
Purchase History
| Date | Type | Sale Price | Title Company |
|---|---|---|---|
| Warranty Deed | -- | Cottonwood Title | |
| Warranty Deed | -- | Bartlett Title Insurance Ag |
Mortgage History
| Date | Status | Loan Amount | Loan Type |
|---|---|---|---|
| Previous Owner | $308,000 | Stand Alone Refi Refinance Of Original Loan | |
| Previous Owner | $284,000 | New Conventional | |
| Previous Owner | $285,000 | New Conventional | |
| Previous Owner | $241,000 | New Conventional | |
| Previous Owner | $63,200 | Stand Alone Second | |
| Previous Owner | $252,950 | New Conventional |
Similar Homes in Lehi, UT
Source: UtahRealEstate.com
MLS Number: 2090355
APN: 43-165-0402
- 309 Windward Ct
- 332 E Jordan Cove Ln
- 362 E Seagull Ln
- 232 E Warbler Ct
- 223 E Jordan Ridge Blvd Unit 110
- 1247 N Baycrest Dr
- 1273 N Baycrest Dr
- 351 N Riverside Dr Unit 978
- 337 N Riverside Dr Unit 974
- 339 N Riverside Dr Unit 975
- 344 N Riverside Dr Unit 976
- 947 N Riverside Dr Unit 977
- 323 N Riverside Dr Unit 971
- 317 N Riverside Dr Unit 970
- 313 N Riverside Dr Unit 969
- 309 N Riverside Dr Unit 968
- 103 E River View Dr
- 3010 W Willow Dr
- 229 E July Ln
- 268 E Thrive Dr Unit 6
