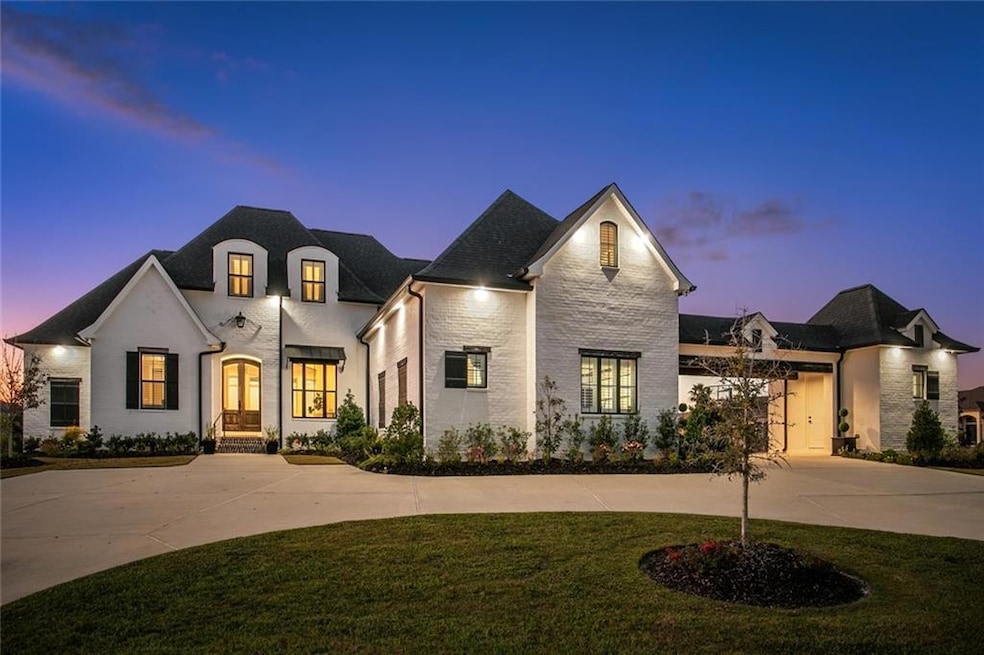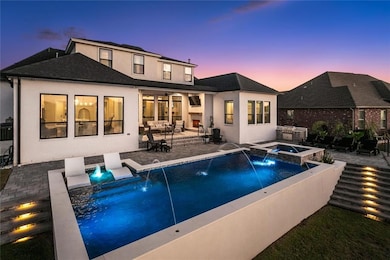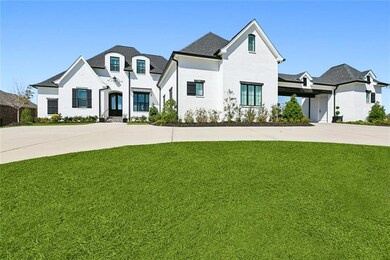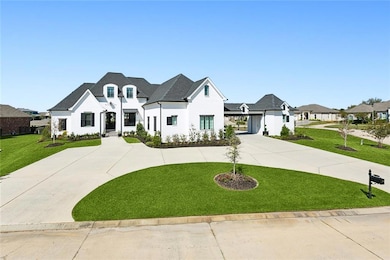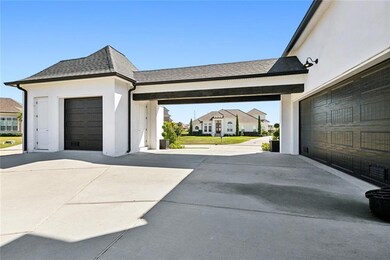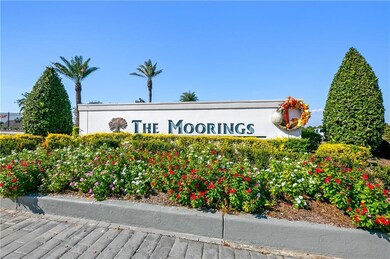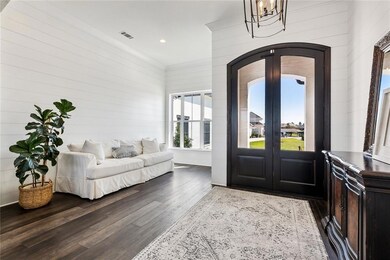469 San Cristobal Ct Slidell, LA 70458
Estimated payment $7,914/month
Highlights
- Lake Front
- In Ground Pool
- Traditional Architecture
- Docks
- Gated Community
- Outdoor Kitchen
About This Home
Luxury meets comfort in this custom-built estate in the gated waterfront community of The Moorings of Oak Harbor. This sprawling cul-de-sac property will take your breath away. Built to maximize the breathtaking views with 6 bedrooms, 5 full bathrooms, built-in pool/hot tub, covered dock, 2-car garage, and breezeway leading to a 3rd garage, perfect for a golf cart. Features vinyl plank flooring, tall ceilings, 2 fireplaces, and open floor plan. Exquisite light fixtures, plantation shutters, custom focal walls & built-ins galore, including workstations. The meticulous attention to detail throughout the property ensures every amenity imaginable is at your fingertips. The dream kitchen features a generous island with plenty of seating, quartz countertops, ceiling-height cabinets, & custom walk-in pantry. Includes 6-burner gas range, beautiful backsplash, butler’s pantry with bar sink and ice maker and additional counter and cabinet storage in a thoughtfully designed space. First-floor primary suite is a perfect retreat, with spectacular waterfront views to wake up to. It features luxury bath w/ separate shower, dual vanities, and his/her custom walk-in closet. Downstairs includes second bedroom suite and additional guest bedroom and full bath. Second floor has 3 bedrooms with Jack/Jill full bathroom and large family room/media room with attached full bath. The backyard oasis feels like a vacation every day with comfortable and cozy rear patio with fireplace, bricked-in outdoor grill, and large patio surrounding the saltwater pool/hot tub. Additional features: custom mudroom, functional laundry room, many architectural details, ample parking, enhanced smart features, media extras inside and outside, and high-tech audio/visual security system. Conveniently located less than 5 minutes from I-10, just mintues from New Orleans or the Gulf Coast. Assumable flood insurance under $1,000/yr! Eligible for 3-2-1 Mortgage Buy Down Rate! Huge savings for 3 years!
Home Details
Home Type
- Single Family
Year Built
- Built in 2021
Lot Details
- 0.39 Acre Lot
- Lot Dimensions are 264x130x299x60
- Lake Front
- Cul-De-Sac
- Fenced
- Permeable Paving
- Property is in excellent condition
HOA Fees
- $75 Monthly HOA Fees
Home Design
- Traditional Architecture
- Brick Exterior Construction
- Slab Foundation
- Shingle Roof
Interior Spaces
- 4,696 Sq Ft Home
- Property has 2 Levels
- Wet Bar
- Sound System
- Gas Fireplace
- Plantation Shutters
- Mud Room
- Laundry Room
Kitchen
- Walk-In Pantry
- Butlers Pantry
- Oven
- Range
- Microwave
- Ice Maker
- Dishwasher
- Disposal
Bedrooms and Bathrooms
- 6 Bedrooms
- In-Law or Guest Suite
- 5 Full Bathrooms
Home Security
- Home Security System
- Smart Home
Parking
- 3 Car Garage
- Garage Door Opener
- Driveway
- Off-Street Parking
Pool
- In Ground Pool
- Saltwater Pool
Outdoor Features
- Docks
- Outdoor Kitchen
- Brick Porch or Patio
Location
- Outside City Limits
Utilities
- Multiple cooling system units
- Central Heating and Cooling System
Listing and Financial Details
- Tax Lot 102
- Assessor Parcel Number 126676
Community Details
Overview
- The Moorings Association
- Built by Savoie
- Oak Harbor The Moorings Subdivision
Security
- Gated Community
Map
Home Values in the Area
Average Home Value in this Area
Property History
| Date | Event | Price | List to Sale | Price per Sq Ft |
|---|---|---|---|---|
| 11/06/2025 11/06/25 | Pending | -- | -- | -- |
| 08/12/2025 08/12/25 | Price Changed | $1,250,000 | -3.5% | $266 / Sq Ft |
| 05/01/2025 05/01/25 | For Sale | $1,295,000 | -- | $276 / Sq Ft |
Source: ROAM MLS
MLS Number: 2499451
- 489 San Cristobal Ct
- 504 Logan Island Ct
- 511 Logan Island Ct
- 464 San Cristobal Ct
- 0 San Cristobal Ct
- 445 San Cristobal Ct
- 404 San Cristobal Ct
- 468 San Cristobal Ct
- 460 San Cristobal Ct
- 501 Logan Island Ct
- 448 San Cristobal Ct
- 141 Eden Isles Blvd
- 133 Eden Isles Blvd
- 114 Eden Isles Dr
- 318 Cape Breton Dr
