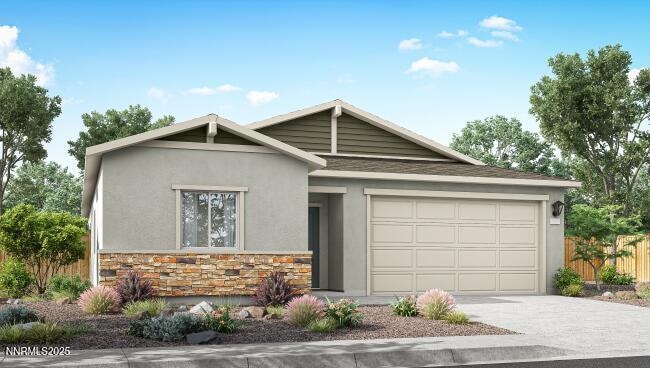469 Sheep Camp Dr Unit Amber 138 Dayton, NV 89403
Estimated payment $2,264/month
Total Views
172
3
Beds
2
Baths
1,501
Sq Ft
$279
Price per Sq Ft
Highlights
- New Construction
- High Ceiling
- Double Pane Windows
- ENERGY STAR Certified Homes
- Great Room
- Walk-In Closet
About This Home
The Topaz is a one-story floorplan featured in our Amber Ridge community in Dayton, Nevada. With 3 modern exteriors to choose from, the Topaz is sure to turn heads. To top it off, the Topaz is one of our floorplans that offers a 2 or 3-car option. Inside this 3 bedroom, 2 bathroom home, you'll find 1,501 square feet of comfortable living. The living area is an open concept, where your kitchen, living, and dining areas blend seamlessly into a space perfect for everyday living and entertaining.
Home Details
Home Type
- Single Family
Est. Annual Taxes
- $611
Year Built
- Built in 2025 | New Construction
Lot Details
- 6,098 Sq Ft Lot
- Back Yard Fenced
- Xeriscape Landscape
- Level Lot
- Front Yard Sprinklers
- Property is zoned NR1
Parking
- 2 Car Garage
- Garage Door Opener
- Additional Parking
Home Design
- Slab Foundation
- Blown-In Insulation
- Batts Insulation
- Pitched Roof
- Shingle Roof
- Stick Built Home
- Stucco
Interior Spaces
- 1,501 Sq Ft Home
- 1-Story Property
- Wired For Data
- High Ceiling
- Double Pane Windows
- ENERGY STAR Qualified Windows with Low Emissivity
- Vinyl Clad Windows
- Blinds
- Smart Doorbell
- Great Room
Kitchen
- Gas Range
- Microwave
- Dishwasher
- ENERGY STAR Qualified Appliances
Flooring
- Carpet
- Laminate
Bedrooms and Bathrooms
- 3 Bedrooms
- Walk-In Closet
- 2 Full Bathrooms
- Dual Sinks
- Primary Bathroom includes a Walk-In Shower
Laundry
- Laundry Room
- Shelves in Laundry Area
- Washer and Gas Dryer Hookup
Home Security
- Smart Thermostat
- Carbon Monoxide Detectors
- Fire and Smoke Detector
Eco-Friendly Details
- ENERGY STAR Certified Homes
- ENERGY STAR Qualified Equipment for Heating
Outdoor Features
- Patio
Schools
- Sutro Elementary School
- Dayton Middle School
- Dayton High School
Utilities
- Central Air
- Heating System Uses Natural Gas
- Underground Utilities
- Natural Gas Connected
- Tankless Water Heater
- Gas Water Heater
- Internet Available
- Phone Available
- Cable TV Available
Community Details
- Property has a Home Owners Association
- $200 HOA Transfer Fee
- Marty Mgarry W Ipm Association
- Built by D.R. Horton
- Not Listed/Other Community
- Heritage Ranch Subdivision
- The community has rules related to covenants, conditions, and restrictions
Listing and Financial Details
- Assessor Parcel Number 029-795-05
Map
Create a Home Valuation Report for This Property
The Home Valuation Report is an in-depth analysis detailing your home's value as well as a comparison with similar homes in the area
Home Values in the Area
Average Home Value in this Area
Tax History
| Year | Tax Paid | Tax Assessment Tax Assessment Total Assessment is a certain percentage of the fair market value that is determined by local assessors to be the total taxable value of land and additions on the property. | Land | Improvement |
|---|---|---|---|---|
| 2025 | $611 | $39,200 | $39,200 | -- |
| 2024 | $566 | $16,380 | $16,380 | $0 |
| 2023 | $566 | $16,380 | $16,380 | $0 |
| 2022 | $526 | $16,380 | $16,380 | $0 |
Source: Public Records
Property History
| Date | Event | Price | List to Sale | Price per Sq Ft |
|---|---|---|---|---|
| 11/24/2025 11/24/25 | For Sale | $418,990 | -- | $279 / Sq Ft |
Source: Northern Nevada Regional MLS
Source: Northern Nevada Regional MLS
MLS Number: 250058542
APN: 029-795-05
Nearby Homes
- 469 Sheep Camp Dr
- 467 Sheep Camp Dr Unit Lot 137
- 467 Sheep Camp Dr
- 471 Sheep Camp Dr Unit Lot 139
- 470 Sheep Camp Dr
- 470 Sheep Camp Dr Unit Lot 129
- 463 Sheep Camp Dr
- 475 Sheep Camp Dr
- 475 Sheep Camp Dr Unit Lot 141
- 502 Russell Rd Unit Lot 93
- 500 Russell Rd Unit Lot 92
- WASHOE Plan at Amber Ridge
- YOSEMITE Plan at Amber Ridge
- TAHOE Plan at Amber Ridge
- TOPAZ Plan at Amber Ridge
- 597 Union Rd Unit Homesite 78
- 618 Union Rd Unit Lot 67
- 593 Union Rd Unit Homesite 80
- 697 Canon Rd Unit Homesite 45
- 695 Canon Rd Unit Homesite 46
- 503 Occidental Dr
- 2011 S Main St Unit M1
- 2364 Devin Ave
- 2380 Devin Ave
- 2439 Dolly Ave
- 2481 Dolly Ave
- 2348 Devin Ave
- 603 E College Pkwy
- 1905 Lake Shore Dr
- 700 Hot Springs Rd
- 730 Silver Oak Dr
- 3230 Imperial Way
- 2021 Lone Mountain Dr
- 616 E John St
- 1301 Como St
- 832 S Saliman Rd
- 1811 N Nevada St
- 3162 Allen Way
- 1220 E Fifth St
- 323 N Stewart St

