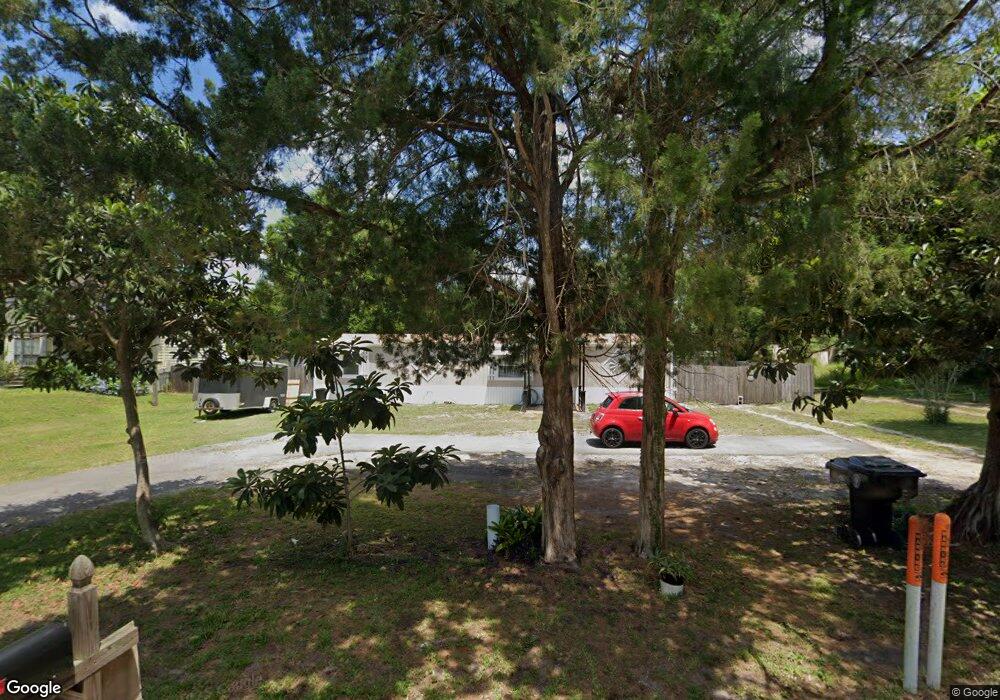4690 Dike Rd Oviedo, FL 32765
Lake Howell Neighborhood
2
Beds
2
Baths
840
Sq Ft
0.51
Acres
About This Home
This home is located at 4690 Dike Rd, Oviedo, FL 32765. 4690 Dike Rd is a home located in Seminole County with nearby schools including Red Bug Elementary School, Tuskawilla Middle School, and Lake Howell High School.
Create a Home Valuation Report for This Property
The Home Valuation Report is an in-depth analysis detailing your home's value as well as a comparison with similar homes in the area
Home Values in the Area
Average Home Value in this Area
Tax History Compared to Growth
Map
Nearby Homes
- 1681 Poppys Point
- 4609 Tiffany Woods Cir
- 4800 Dike Rd
- 4527 Sunset Ln
- 1909 Cyril Ct
- 1742 Willa Cir
- 1700 Bomi Cir
- 1691 Bomi Cir
- 1421 Arbitus Cir
- 1584 Thornhill Cir
- 1608 Bomi Cir
- 1624 Thornhill Cir
- 4480 Gabriella Ln
- 1546 Thornhill Cir
- 1713 W Cheryl Dr
- 7005 Winding Lake Cir
- 1509 Sugarwood Cir
- 5252 Garlanger Trail
- 2871 Pewter Mist Ct
- 1445 La Paloma Cir
- 4682 Dike Rd
- 1665 Bodkin Ln
- 1661 Bodkin Ln
- 4663 Tiffany Woods Cir
- 4661 Tiffany Woods Cir
- 4665 Tiffany Woods Cir
- 4659 Tiffany Woods Cir
- 4657 Tiffany Woods Cir
- 4667 Tiffany Woods Cir
- 4655 Tiffany Woods Cir
- 4669 Tiffany Woods Cir
- 4664 Tiffany Woods Cir
- 4662 Tiffany Woods Cir
- 4653 Tiffany Woods Cir
- 4666 Tiffany Woods Cir
- 4724 Dike Rd
- 4660 Tiffany Woods Cir
- 0 Poppys Point Unit O6060746
- 0 Poppys Point Unit O5974203
- 0 Poppys Point Unit O5974199
