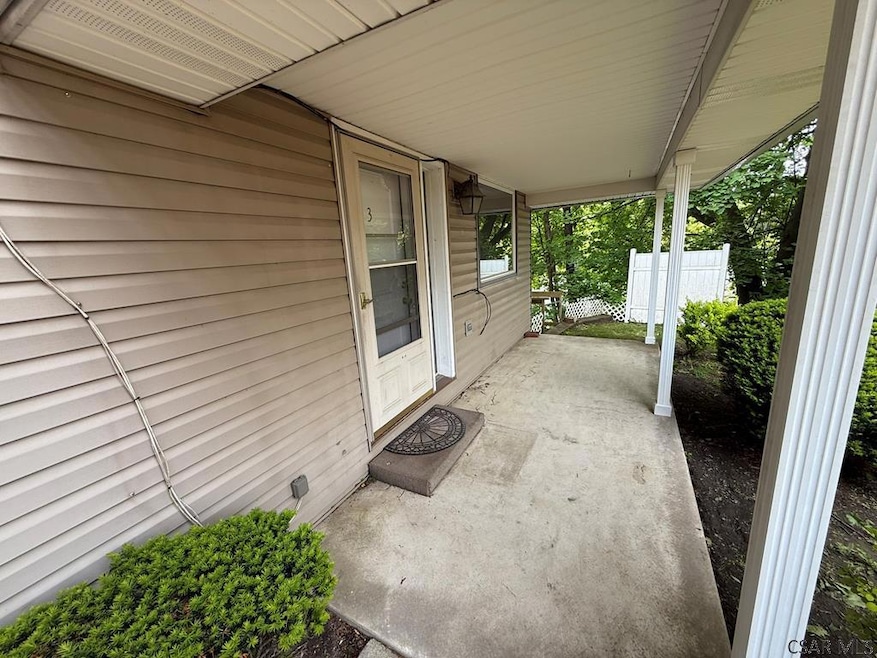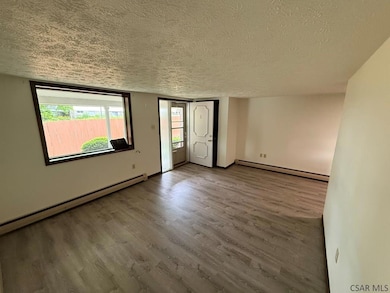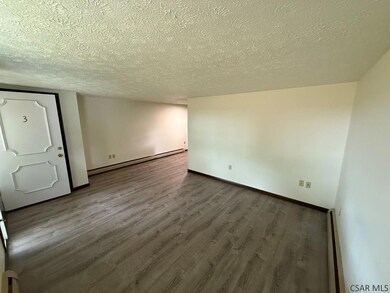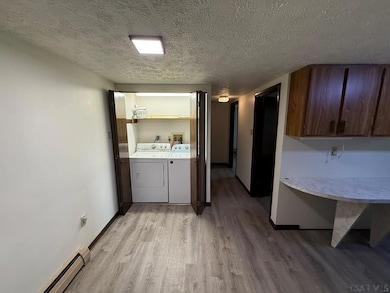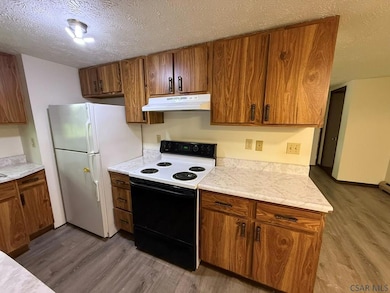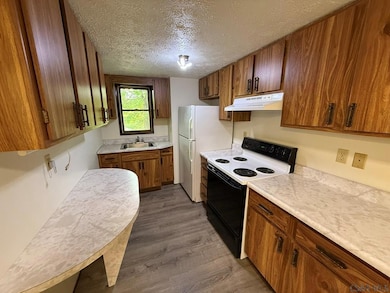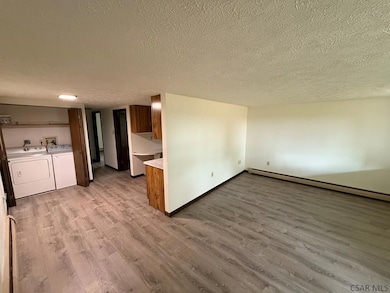4690 Elton Rd Unit 3 Elton, PA 15934
Adams Township NeighborhoodHighlights
- Main Floor Bedroom
- Patio
- Hot Water Heating System
- Eat-In Kitchen
- Bathroom on Main Level
- Washer and Dryer
About This Home
1st floor apartment with off street parking space across the street includes living room, eat-in kitchen with appliances, 2 bedrooms, 1 full bath, gas hot water heat, laminate flooring, laundry area with washer/dryer, patio. $700/month + utilities, garbage, lawn care provided by owner, snow/ice removal tenant responsibility. No pets and no smoking unit. 1 year lease, security deposit, credit & criminal check required, renters insurance required. Non refundable application fee of $50 for each applicant 18 years or older. Call to tour!
Listing Agent
RE/MAX Team, REALTORS Brokerage Email: 8142627653, remaxinfo@atlanticbbn.net License #AB062981L Listed on: 05/28/2025

Co-Listing Agent
RE/MAX TEAM, REALTORS Brokerage Email: 8142627653, remaxinfo@atlanticbbn.net License #RS303230
Home Details
Home Type
- Single Family
Parking
- Off-Street Parking
Home Design
- Shingle Roof
- Vinyl Siding
Interior Spaces
- 2-Story Property
- Laminate Flooring
Kitchen
- Eat-In Kitchen
- Range with Range Hood
Bedrooms and Bathrooms
- 2 Bedrooms
- Main Floor Bedroom
- Bathroom on Main Level
- 1 Full Bathroom
Laundry
- Laundry on main level
- Washer and Dryer
Outdoor Features
- Patio
Utilities
- No Cooling
- Hot Water Heating System
- Natural Gas Connected
Community Details
- No Pets Allowed
Listing and Financial Details
- Property Available on 5/28/25
Map
Source: Cambria Somerset Association of REALTORS®
MLS Number: 96036609
- 224 Kelly Dr
- 4543 Elton Rd
- 0 Delfire Road Lot
- 1830 Forest Hills Dr
- Lot 12 Oakridge Springs(easy St New Construction Home) Unit 12
- Lot 1 Oakridge Springs (Hudson New Construction Home) Unit 1
- 170 Caitlyn Dr
- 108 Baumgardner Rd
- 2.1 Acres Schoolhouse Rd
- 3308 Elton Rd
- 0 Oakridge Dr
- 1159 2nd St
- 1157 2nd St
- 213 Mine 42 Rd
- 1136 2nd St
- 189 Birtle Rd
- 333 Peaceful Valley Rd
- 2767 Richland St
- 519 Cherry Ln
- 1750 Scalp Ave
