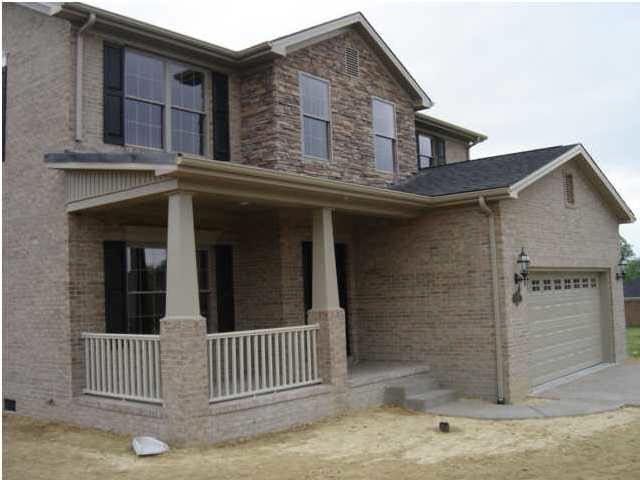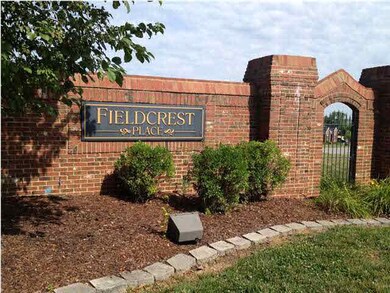
4690 Fieldcrest Place Cir Newburgh, IN 47630
Highlights
- Primary Bedroom Suite
- Wood Flooring
- 2 Car Attached Garage
- John H. Castle Elementary School Rated A-
- Covered patio or porch
- Eat-In Kitchen
About This Home
As of July 2021Pre-Sold New Construction 4 bedroom plus bonus Pembrooke floor plan. Covered front porch, open floor plan 9' ceilings 1st floor. Crown molding, trey ceiling master. Custom Wood Forest cabinetry kitchen 36" uppers castle and crown. Master, large walk-in closet and ceramic tile walk-in shower. Three large bedrooms up all with walk-in closets, plus a spacious bonus/living area. Energy smart home, 14 seer A/C, 95% GFWA furnace. R-15 blown in insulation all exterior walls. Upgrades include: black iron railing open steps area, Stainless steel kit appliances, 2 ft added to garage. Brick columns front porch, tile back splash kitchen, and more. Come see how a custom built home would work for you!
Home Details
Home Type
- Single Family
Est. Annual Taxes
- $3,310
Year Built
- Built in 2013
Lot Details
- 9,845 Sq Ft Lot
- Lot Dimensions are 85 x 116
- Level Lot
HOA Fees
- $38 Monthly HOA Fees
Home Design
- Brick Exterior Construction
- Shingle Roof
Interior Spaces
- 1.5-Story Property
- Crown Molding
- Tray Ceiling
- Ceiling height of 9 feet or more
- Ceiling Fan
- Crawl Space
Kitchen
- Eat-In Kitchen
- Disposal
Flooring
- Wood
- Tile
Bedrooms and Bathrooms
- 4 Bedrooms
- Primary Bedroom Suite
- Walk-In Closet
- Double Vanity
Parking
- 2 Car Attached Garage
- Garage Door Opener
Outdoor Features
- Covered patio or porch
Utilities
- Forced Air Zoned Heating and Cooling System
- Heating System Uses Gas
Listing and Financial Details
- Home warranty included in the sale of the property
- Assessor Parcel Number 87-12-28-207-042.000-019
Ownership History
Purchase Details
Home Financials for this Owner
Home Financials are based on the most recent Mortgage that was taken out on this home.Purchase Details
Purchase Details
Home Financials for this Owner
Home Financials are based on the most recent Mortgage that was taken out on this home.Similar Homes in Newburgh, IN
Home Values in the Area
Average Home Value in this Area
Purchase History
| Date | Type | Sale Price | Title Company |
|---|---|---|---|
| Warranty Deed | $340,000 | Foreman Watson Land Title | |
| Deed | $250,000 | -- | |
| Warranty Deed | -- | None Available | |
| Warranty Deed | -- | None Available |
Mortgage History
| Date | Status | Loan Amount | Loan Type |
|---|---|---|---|
| Open | $16,252 | FHA | |
| Open | $333,841 | FHA | |
| Previous Owner | $223,095 | New Conventional |
Property History
| Date | Event | Price | Change | Sq Ft Price |
|---|---|---|---|---|
| 07/27/2021 07/27/21 | Sold | $340,000 | 0.0% | $147 / Sq Ft |
| 06/07/2021 06/07/21 | Pending | -- | -- | -- |
| 06/05/2021 06/05/21 | For Sale | $340,000 | +44.8% | $147 / Sq Ft |
| 04/25/2014 04/25/14 | Sold | $234,837 | -0.7% | $101 / Sq Ft |
| 09/27/2013 09/27/13 | Pending | -- | -- | -- |
| 09/25/2013 09/25/13 | For Sale | $236,500 | -- | $102 / Sq Ft |
Tax History Compared to Growth
Tax History
| Year | Tax Paid | Tax Assessment Tax Assessment Total Assessment is a certain percentage of the fair market value that is determined by local assessors to be the total taxable value of land and additions on the property. | Land | Improvement |
|---|---|---|---|---|
| 2024 | $3,310 | $417,300 | $61,000 | $356,300 |
| 2023 | $3,152 | $400,600 | $37,600 | $363,000 |
| 2022 | $2,870 | $347,600 | $45,200 | $302,400 |
| 2021 | $2,338 | $278,100 | $36,200 | $241,900 |
| 2020 | $2,251 | $257,500 | $32,800 | $224,700 |
| 2019 | $2,068 | $235,400 | $32,800 | $202,600 |
| 2018 | $1,939 | $231,400 | $32,800 | $198,600 |
| 2017 | $1,845 | $223,400 | $32,800 | $190,600 |
| 2016 | $1,750 | $215,100 | $32,800 | $182,300 |
| 2014 | $863 | $136,800 | $34,300 | $102,500 |
Agents Affiliated with this Home
-
Carson Lowry

Seller's Agent in 2021
Carson Lowry
RE/MAX
(812) 305-4663
516 Total Sales
-
Shaun Angel

Buyer's Agent in 2021
Shaun Angel
RE/MAX
(812) 568-7371
243 Total Sales
-
Susan Shepherd

Seller's Agent in 2014
Susan Shepherd
F.C. TUCKER EMGE
(812) 453-5447
125 Total Sales
Map
Source: Indiana Regional MLS
MLS Number: 817780
APN: 87-12-28-212-042.000-019
- 4600 Fieldcrest Place Cir
- 4595 Fieldcrest Place Cir
- 9366 Millicent Ct
- 4308 Martha Ct
- 9147 Halston Cir
- 4077 Frame Rd
- 4288 Windhill Ln
- 4322 Hawthorne Dr
- 4100 Triple Crown Dr
- 10233 State Road 66
- 10188 Byron Ct
- 10266 Schnapf Ln
- 4444 Ashbury Parke Dr
- 8763 Pebble Creek Dr
- 4711 Stonegate Dr
- 3605 Sand Dr
- 8599 Pebble Creek Dr
- 8735 Pebble Creek Dr Unit 43
- 3536 Montgomery Ct
- 3530 Montgomery Ct

