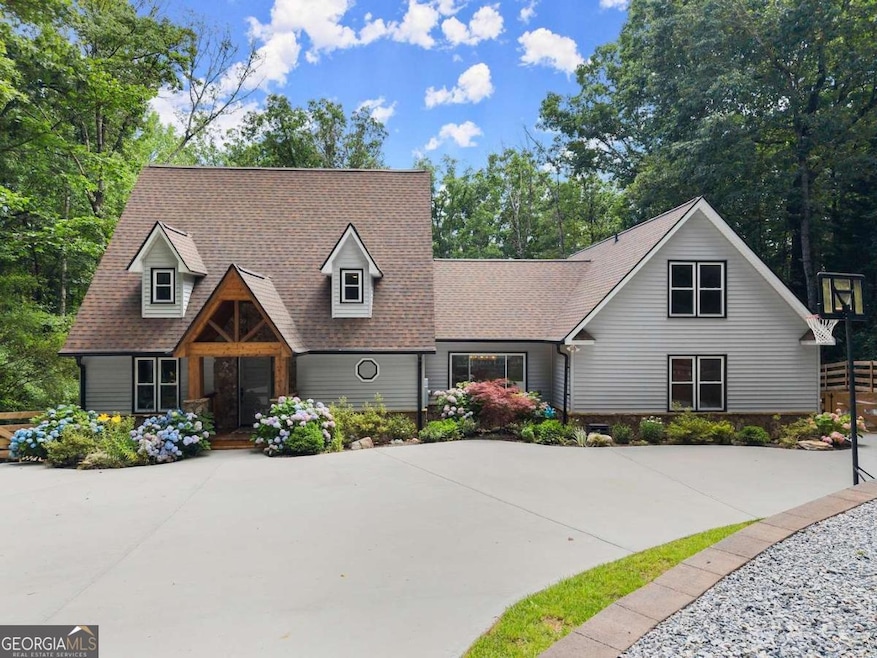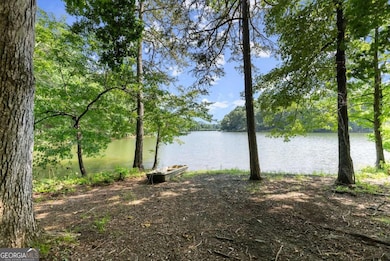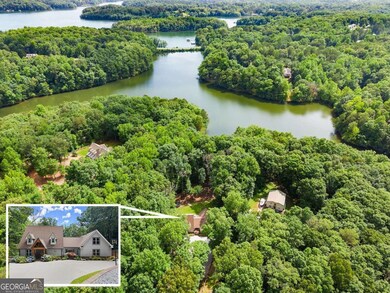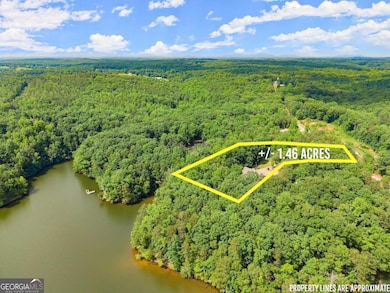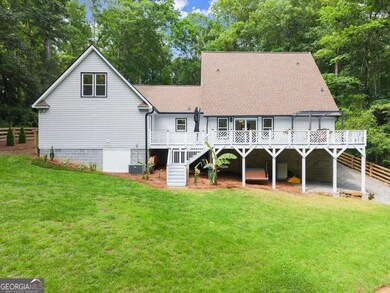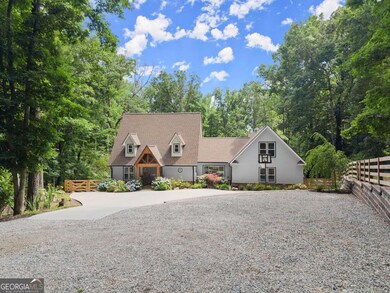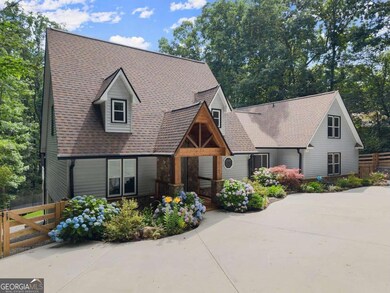4690 Giddon Martin Rd Gainesville, GA 30506
Estimated payment $3,804/month
Highlights
- 150 Feet of Waterfront
- Home Theater
- RV or Boat Parking
- Deep Water Access
- Sauna
- Lake View
About This Home
Tucked deep into the woods on a winding private drive, this Lake Lanier retreat offers the kind of peace and privacy that's increasingly rare to find. With year-round lake views from most rooms, this spacious updated home is designed for those who want to live surrounded by nature without sacrificing comfort or convenience. The floorplan is flexible and expansive, featuring two primary suite options (both on main level!), an upstairs bonus room with it's own half BA, and generously sized spare bedrooms. One primary BR bathroom has been beautifully updated with designer finishes, including dolomite marble. You'll also find rich maple hardwood floors underfoot, elevating the home's warmth and character. A large walk-in pantry offers space for a second refrigerator or freezer and includes a built-in workbench area. Storage is abundant-with spacious closets, epic attic areas, an additional storage building, and under-deck plus encapsulated crawlspace access that goes beyond expectations. Impressive recent upgrades make this home exceptionally low-maintenance and move-in ready, including a new roof, HVAC systems, water heaters, gutters, energy-efficient windows, and freshly painted interiors. Outdoors, enjoy a fully fenced backyard, landscaped front entry, and wide open spaces with room to park an RV, boat trailer, and multiple vehicles with ease. Lounge on the oversized back deck and soak in the quiet, wooded views that stretch to the water's edge. The accessible path around the home leads straight to the shoreline-perfect for launching kayaks, canoes, and paddleboards (no dock). The woodland property is surrounded by deer, wild turkeys, birdsong-and even includes a charming chicken coop for those seeking a touch of homestead living. Whether you're relaxing in solitude or hosting a crowd, you'll find plenty of space, storage, and serenity here. The in-home sauna is negotiable.
Home Details
Home Type
- Single Family
Est. Annual Taxes
- $3,970
Year Built
- Built in 1988
Lot Details
- 1.46 Acre Lot
- 150 Feet of Waterfront
- Lake Front
- Back Yard Fenced
- Private Lot
- Wooded Lot
- Grass Covered Lot
Home Design
- Traditional Architecture
- Composition Roof
- Vinyl Siding
Interior Spaces
- 3,634 Sq Ft Home
- 2-Story Property
- Ceiling Fan
- Double Pane Windows
- Entrance Foyer
- Living Room with Fireplace
- Home Theater
- Bonus Room
- Sauna
- Lake Views
- Laundry Room
Kitchen
- Country Kitchen
- Breakfast Area or Nook
- Walk-In Pantry
- Dishwasher
Flooring
- Wood
- Tile
- Vinyl
Bedrooms and Bathrooms
- 5 Bedrooms | 2 Main Level Bedrooms
- Primary Bedroom on Main
Parking
- 4 Parking Spaces
- Parking Pad
- Parking Accessed On Kitchen Level
- RV or Boat Parking
Outdoor Features
- Deep Water Access
- Deck
- Outbuilding
Schools
- Lanier Elementary School
- Chestatee Middle School
- Chestatee High School
Utilities
- Forced Air Heating and Cooling System
- Heat Pump System
- Well
- Electric Water Heater
- Septic Tank
- Cable TV Available
Community Details
- No Home Owners Association
- Lakefront Lake Lanier Subdivision
- Community Lake
Map
Home Values in the Area
Average Home Value in this Area
Tax History
| Year | Tax Paid | Tax Assessment Tax Assessment Total Assessment is a certain percentage of the fair market value that is determined by local assessors to be the total taxable value of land and additions on the property. | Land | Improvement |
|---|---|---|---|---|
| 2024 | $4,110 | $163,560 | $29,600 | $133,960 |
| 2023 | $3,829 | $152,160 | $26,120 | $126,040 |
| 2022 | $3,356 | $127,560 | $26,120 | $101,440 |
| 2021 | $3,199 | $119,200 | $34,840 | $84,360 |
| 2020 | $3,125 | $113,000 | $34,840 | $78,160 |
| 2019 | $3,176 | $113,840 | $37,240 | $76,600 |
| 2018 | $2,821 | $107,360 | $34,840 | $72,520 |
| 2017 | $2,161 | $103,680 | $34,840 | $68,840 |
| 2016 | $2,892 | $103,680 | $34,840 | $68,840 |
| 2015 | $928 | $103,680 | $34,840 | $68,840 |
| 2014 | $928 | $103,680 | $34,840 | $68,840 |
Property History
| Date | Event | Price | List to Sale | Price per Sq Ft | Prior Sale |
|---|---|---|---|---|---|
| 08/08/2025 08/08/25 | Pending | -- | -- | -- | |
| 07/18/2025 07/18/25 | Price Changed | $658,900 | -0.2% | $181 / Sq Ft | |
| 06/06/2025 06/06/25 | For Sale | $659,900 | +88.5% | $182 / Sq Ft | |
| 03/26/2021 03/26/21 | Sold | $350,000 | 0.0% | $96 / Sq Ft | View Prior Sale |
| 03/23/2021 03/23/21 | For Sale | $350,000 | 0.0% | $96 / Sq Ft | |
| 03/04/2021 03/04/21 | For Sale | $350,000 | 0.0% | $96 / Sq Ft | |
| 03/03/2021 03/03/21 | Pending | -- | -- | -- | |
| 02/26/2021 02/26/21 | Pending | -- | -- | -- | |
| 02/23/2021 02/23/21 | For Sale | $350,000 | +43.5% | $96 / Sq Ft | |
| 08/14/2017 08/14/17 | Sold | $243,900 | +1.7% | $67 / Sq Ft | View Prior Sale |
| 07/17/2017 07/17/17 | Pending | -- | -- | -- | |
| 07/14/2017 07/14/17 | For Sale | $239,900 | +28.1% | $66 / Sq Ft | |
| 11/30/2016 11/30/16 | Sold | $187,299 | +1.3% | $52 / Sq Ft | View Prior Sale |
| 10/17/2016 10/17/16 | Pending | -- | -- | -- | |
| 09/21/2016 09/21/16 | Price Changed | $184,900 | -5.1% | $51 / Sq Ft | |
| 08/24/2016 08/24/16 | Price Changed | $194,900 | -8.6% | $54 / Sq Ft | |
| 08/03/2016 08/03/16 | Price Changed | $213,300 | -5.0% | $59 / Sq Ft | |
| 07/06/2016 07/06/16 | Price Changed | $224,500 | -5.0% | $62 / Sq Ft | |
| 07/05/2016 07/05/16 | For Sale | $236,300 | 0.0% | $65 / Sq Ft | |
| 06/20/2016 06/20/16 | Pending | -- | -- | -- | |
| 05/24/2016 05/24/16 | Price Changed | $236,300 | -5.0% | $65 / Sq Ft | |
| 04/07/2016 04/07/16 | Price Changed | $248,700 | -5.0% | $68 / Sq Ft | |
| 03/14/2016 03/14/16 | Price Changed | $261,700 | -5.0% | $72 / Sq Ft | |
| 02/11/2016 02/11/16 | Price Changed | $275,400 | -5.0% | $76 / Sq Ft | |
| 01/07/2016 01/07/16 | Price Changed | $289,800 | -5.0% | $80 / Sq Ft | |
| 12/04/2015 12/04/15 | Price Changed | $305,000 | -5.0% | $84 / Sq Ft | |
| 11/05/2015 11/05/15 | For Sale | $321,000 | -- | $88 / Sq Ft |
Purchase History
| Date | Type | Sale Price | Title Company |
|---|---|---|---|
| Warranty Deed | $350,000 | -- | |
| Warranty Deed | $243,900 | -- | |
| Warranty Deed | -- | -- | |
| Foreclosure Deed | -- | -- | |
| Deed | -- | -- | |
| Deed | -- | -- |
Mortgage History
| Date | Status | Loan Amount | Loan Type |
|---|---|---|---|
| Open | $280,000 | New Conventional | |
| Previous Owner | $239,481 | FHA | |
| Previous Owner | $231,850 | New Conventional | |
| Previous Owner | $209,000 | New Conventional |
Source: Georgia MLS
MLS Number: 10538647
APN: 10-00049-00-075
- 4683 Giddon Martin Rd
- 3746 Leach Rd
- 3579 Sequoia Rd
- 4719 Giddon Martin Rd
- 4312 Green Hill Rd
- 6314 J F Jay Rd
- 6302 J F Jay Rd
- MANSFIELD Plan at Falcon Landing
- HANOVER Plan at Falcon Landing
- HALTON Plan at Falcon Landing
- SUDBURY 24' TOWNHOME Plan at Falcon Landing
- SALISBURY 24' TOWNHOME Plan at Falcon Landing
- CALI Plan at Falcon Landing
- BELFORT Plan at Falcon Landing
- 4722 Middleboro Ln
- 5829 Swinging Gate Rd
- 5812 Swinging Gate Rd
- 3292 High View Ct
