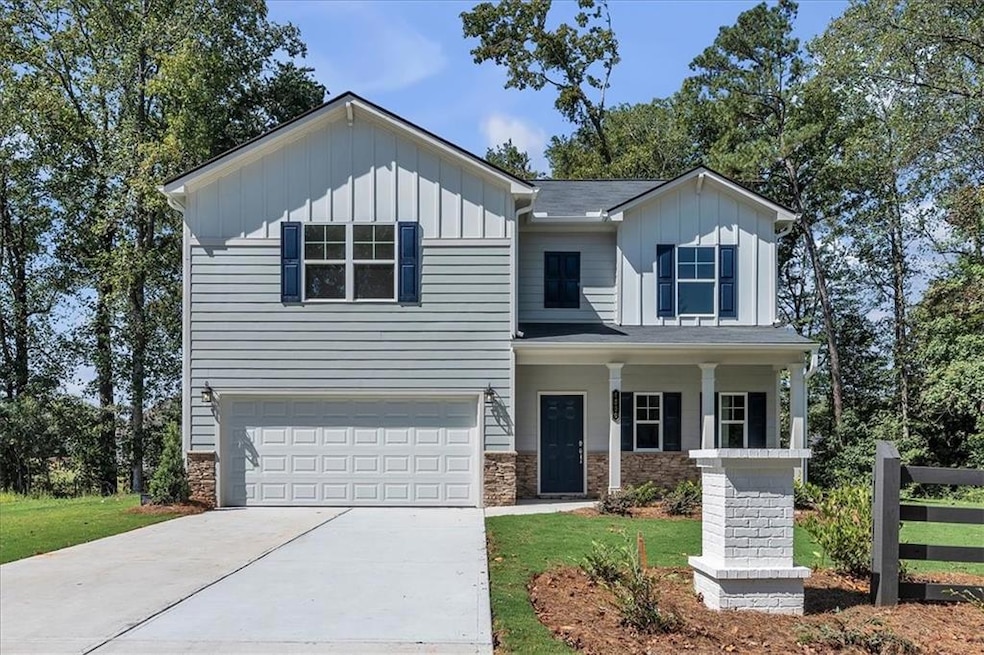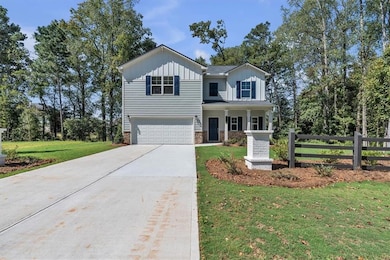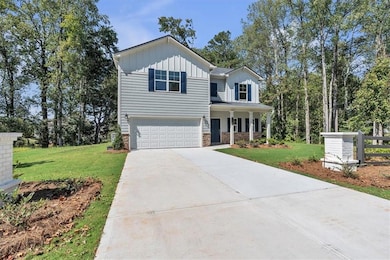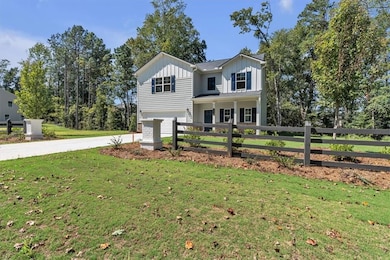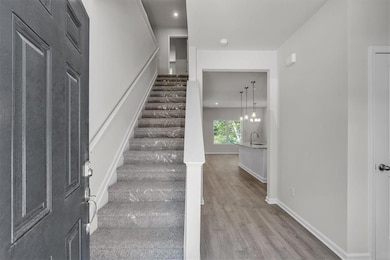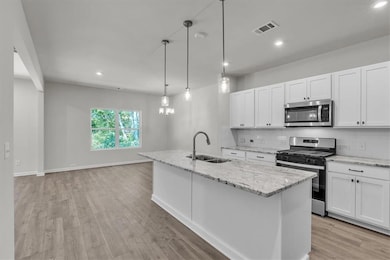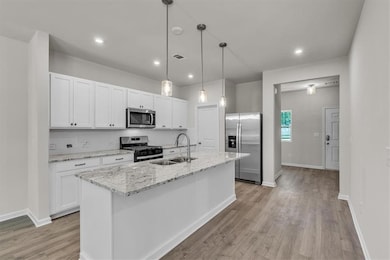4690 Glore Rd SW Mableton, GA 30126
Estimated payment $3,041/month
Highlights
- New Construction
- Craftsman Architecture
- Attic
- View of Trees or Woods
- Wooded Lot
- Private Yard
About This Home
Homesite 2. Welcome to The Linden by Kerley Family Homes-- Estimated Completion September 2025. Photos are of a previously built
home with the same floor plan. Nestled in Sweetlake Grove, our desirable Bungalow Series, this stunning home is everything you've been
waiting for! Offering 2,032 sq. ft. of beautifully designed living space, this home includes our Move-In Ready Bundle at no extra cost,
featuring a refrigerator, washer, dryer, and whole-house blinds. Move in with ease—everything you need is already included! The Linden
plan is perfect for those who enjoy open-concept living. The main floor boasts a great foyer area with a powder bath, coat closet and
access to the spacious two-car garage. A spacious kitchen with a large center island, sleek stainless-steel sink, and gorgeous upgraded
granite countertops. Painted cabinets with stylish hardware and cabinet crown molding , a beautiful tile backsplash, and a walk-in pantry
make this kitchen both functional and stylish. Whirlpool stainless steel appliances, including a gas range, dishwasher and microwave. You'll
love the abundance of natural light pouring in through the large windows in the family and dining areas. Off the family room, a full-light
patio door leads to a relaxing 10x12 Covered Patio complete with a ceiling fan leading to a 12x24 Deck Great place to grill, relax and take in the beauty of a private wooded backyard space. Upstairs, a luxurious Primary Suite with an expansive walk-in closet, ensuring you have plenty of space for your
wardrobe, double vanity and beautiful tile flooring. Three spacious additional bedrooms, one with a walk-in closet, a full bath with double sinks provide comfort and privacy. Finishing up the 2nd floor is a nice size laundry room with a window and washer and dryer to add a bit of convenience. As part of our "Save Your Way with Kerley Family Homes" promotion, you can enjoy up to $7,500 in savings, which can be applied toward closing costs, rate buydowns, or design options. Conveniently located with easy access to I-20, I-75, and the East-West Connector, you’ll be just minutes from historic Downtown Marietta, Truist Park/The Battery, Mable House Amphitheatre, Cumberland Mall, Vinings, Smyrna, and a variety of shopping and dining options. Our new Bungalow Community offers homesites ranging from 1/2 acre to 3/4 acre, providing plenty of space and privacy. Each home comes with a builder’s warranty and the installation of an in-wall Pestban system for peace of mind.. Don’t miss out on this incredible opportunity! Contact our sales team today to schedule an appointment and see how The Linden can be your perfect new home. Pictures displayed are of a the same floor plan, but are not pictures of the exact home listed. Builder Incentive of $7,500 must use preferred lender for incentive PLUS 4.99% fixed rate option on homes that close by 12/31/25.
Home Details
Home Type
- Single Family
Year Built
- Built in 2025 | New Construction
Lot Details
- 0.51 Acre Lot
- Property fronts a county road
- Private Entrance
- Landscaped
- Wooded Lot
- Private Yard
- Back and Front Yard
HOA Fees
- $25 Monthly HOA Fees
Parking
- 2 Car Garage
- Parking Accessed On Kitchen Level
- Front Facing Garage
- Garage Door Opener
- Driveway Level
Home Design
- Craftsman Architecture
- Bungalow
- Slab Foundation
- Shingle Roof
- Composition Roof
- Wood Siding
- Stone Siding
Interior Spaces
- 2,032 Sq Ft Home
- 2-Story Property
- Ceiling height of 9 feet on the main level
- Ceiling Fan
- Recessed Lighting
- Factory Built Fireplace
- Ventless Fireplace
- Self Contained Fireplace Unit Or Insert
- Fireplace Features Blower Fan
- Electric Fireplace
- Garden Windows
- Entrance Foyer
- Family Room with Fireplace
- Formal Dining Room
- Views of Woods
- Pull Down Stairs to Attic
Kitchen
- Open to Family Room
- Breakfast Bar
- Walk-In Pantry
- Gas Range
- Microwave
- Dishwasher
- Kitchen Island
- Solid Surface Countertops
- White Kitchen Cabinets
- Disposal
Flooring
- Carpet
- Tile
- Luxury Vinyl Tile
- Vinyl
Bedrooms and Bathrooms
- 4 Bedrooms
- Walk-In Closet
- Dual Vanity Sinks in Primary Bathroom
- Shower Only
Laundry
- Laundry Room
- Laundry on upper level
- Dryer
- Washer
Home Security
- Carbon Monoxide Detectors
- Fire and Smoke Detector
Outdoor Features
- Covered Patio or Porch
- Exterior Lighting
Location
- Property is near schools
- Property is near shops
Schools
- Mableton Elementary School
- Floyd Middle School
- South Cobb High School
Utilities
- Forced Air Zoned Heating and Cooling System
- Heating System Uses Natural Gas
- Underground Utilities
- 220 Volts
- 110 Volts
- High Speed Internet
- Phone Available
- Cable TV Available
Listing and Financial Details
- Home warranty included in the sale of the property
- Tax Lot 2
Community Details
Overview
- $700 Initiation Fee
- Tolley Association
- Sweetlake Grove Subdivision
- Rental Restrictions
Recreation
- Trails
Map
Home Values in the Area
Average Home Value in this Area
Property History
| Date | Event | Price | List to Sale | Price per Sq Ft |
|---|---|---|---|---|
| 09/26/2025 09/26/25 | Price Changed | $482,895 | -1.0% | $238 / Sq Ft |
| 07/16/2025 07/16/25 | For Sale | $487,895 | -- | $240 / Sq Ft |
Source: First Multiple Listing Service (FMLS)
MLS Number: 7616661
- 8009 Haven Springs Trace
- 8021 Haven Springs Trace
- 8029 Haven Springs Trace
- 8025 Haven Springs Trace
- 8041 Haven Springs Trace
- 4556 Sweetlake Rd SW
- Linden Plan at Sweetlake Grove - Bungalow Series
- 4612 Springside Ct SW
- 960 Verlander Trail
- 1078 Hibiscus Way SW
- 4630 Brookwood Dr SW
- 1021 Wisteria Dr SW
- 1240 Parktown Dr Unit 4
- Kaufman Plan at Wilkins Walk
- Bryson Plan at Wilkins Walk
- Brooks Plan at Wilkins Walk
- 4589 Moray Dr
- 4561 Moray Dr
- 4593 Moray Dr
- 4585 Moray Dr
- 4667 Glore Rd SW
- 4598 Glore Rd SW
- 1183 Crestbrook Dr SW
- 4908 Sugar Valley Rd SW
- 741 Gabby Point
- 1061 Retner Dr SW
- 1156 Madison Green Ln SW
- 1360 Silvergate Dr
- 856 Joseph Club Dr SW
- 770 Nickajack Rd SW
- 1056 Whistle Dr
- 4591 Woodward Rd SW
- 683 Carlouetta Rd SW Unit 683 Carlouetta Road SW
- 886 Patterns Dr SW
- 5161 Madison Green Dr SW
- 1577 Silver Ridge Dr SW
- 4149 Allegiance Ave
- 4213 Alaina Cir
- 1240 Mimosa Cir SW
- 1650 Anderson Mill Rd
