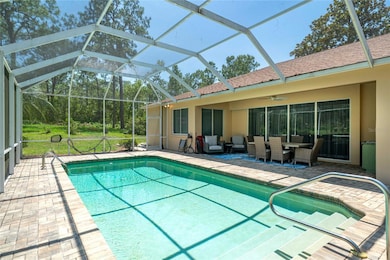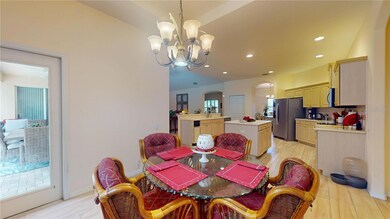
4690 W Tomahawk Dr Beverly Hills, FL 34465
Estimated payment $4,420/month
Highlights
- Screened Pool
- Private Lot
- Outdoor Kitchen
- Open Floorplan
- Cathedral Ceiling
- Solid Surface Countertops
About This Home
A four-bedroom, three-bathroom, open-concept home with three-car garage in a serene equestrian development, featuring two master suites with en-suite bathrooms, screened-in lanai with swimming pool and hot tub, surrounded by lush azaleas and hydrangeas. Available furnished or unfurnished.
Nestled in a tranquil equestrian community, this Florida paradise welcomes you with vibrant azaleas and hydrangeas throughout the manicured landscape. The single-story home features a bright, open-concept interior with soaring ceilings, large windows, and sleek tile floors that flow seamlessly from the living area into a modern kitchen with gleaming appliances, spacious island, and ample cabinetry.
Two master suites set this home apart. The primary master features plush carpeting, a boutique-style walk-in closet, and an en-suite bathroom with soaking tub, glass shower, and dual vanities. The second master suite offers its own en-suite bathroom and flexible space suitable for guests, extended family, or a home office. Two additional bedrooms share a third full bathroom with modern fixtures.
Beyond the sliding glass doors lies a screened-in lanai with sparkling swimming pool and hot tub—ideal for relaxation or entertaining. The shaded lanai is well-suited for outdoor dining while watching stunning sunsets.
This equestrian development offers quiet streets ideal for walking, with trails and open spaces for horse lovers. Florida's famed springs are just minutes away, providing crystal-clear waters for kayaking, swimming, and adventure. Nearby hiking trails wind through lush forests, while local restaurants range from cozy diners to upscale bistros.
Available fully furnished, this estate offers flexibility to suit any buyer's vision. The open layout invites gatherings, dual master suites provide options, and the established community creates a sense of belonging.
What's next? Perhaps a tour, a closer look at the lanai where you'll host your first barbecue, or a stroll through the neighborhood to meet the welcoming neighbors. The story of this beautiful home is just beginning, and it's waiting for someone new to call it home.
Listing Agent
BHHS-FLORIDA SHOWCASE PROPERTIES Brokerage Phone: 352-746-0744 License #3465066 Listed on: 06/08/2025

Home Details
Home Type
- Single Family
Est. Annual Taxes
- $6,508
Year Built
- Built in 1999
Lot Details
- 1.43 Acre Lot
- Lot Dimensions are 250x250
- Southwest Facing Home
- Private Lot
- Metered Sprinkler System
- Cleared Lot
- Landscaped with Trees
- Property is zoned RUR
HOA Fees
- $10 Monthly HOA Fees
Parking
- 2 Car Attached Garage
- Ground Level Parking
- Garage Door Opener
- Driveway
Home Design
- Slab Foundation
- Shingle Roof
- Concrete Siding
- Block Exterior
- Stucco
Interior Spaces
- 2,712 Sq Ft Home
- 1-Story Property
- Open Floorplan
- Cathedral Ceiling
- Ceiling Fan
- Sliding Doors
- Family Room
- Living Room
- Formal Dining Room
Kitchen
- Eat-In Kitchen
- Range
- Microwave
- Dishwasher
- Solid Surface Countertops
- Solid Wood Cabinet
- Trash Compactor
- Disposal
Flooring
- Carpet
- Tile
Bedrooms and Bathrooms
- 4 Bedrooms
- Walk-In Closet
- In-Law or Guest Suite
- 3 Full Bathrooms
Laundry
- Laundry in unit
- Dryer
- Washer
Pool
- Screened Pool
- In Ground Pool
- Fence Around Pool
- Pool Lighting
Outdoor Features
- Screened Patio
- Outdoor Kitchen
- Rear Porch
Schools
- Central Ridge Elementary School
- Crystal River Middle School
- Crystal River High School
Utilities
- Central Heating and Cooling System
- Heat Pump System
- Thermostat
- 1 Water Well
- 1 Septic Tank
- High Speed Internet
- Cable TV Available
Community Details
- Pine Ridge Poa
- Pine Ridge Unit 01 Subdivision
Listing and Financial Details
- Visit Down Payment Resource Website
- Legal Lot and Block 3 / 244
- Assessor Parcel Number 18E-17S-32-0010-02440-0030
Map
Home Values in the Area
Average Home Value in this Area
Tax History
| Year | Tax Paid | Tax Assessment Tax Assessment Total Assessment is a certain percentage of the fair market value that is determined by local assessors to be the total taxable value of land and additions on the property. | Land | Improvement |
|---|---|---|---|---|
| 2024 | $6,349 | $424,919 | $53,090 | $371,829 |
| 2023 | $6,349 | $410,228 | $50,220 | $360,008 |
| 2022 | $5,470 | $364,896 | $45,040 | $319,856 |
| 2021 | $2,478 | $199,071 | $0 | $0 |
| 2020 | $2,379 | $259,490 | $21,520 | $237,970 |
| 2019 | $2,349 | $236,493 | $21,240 | $215,253 |
| 2018 | $2,324 | $234,132 | $19,370 | $214,762 |
| 2017 | $2,317 | $184,456 | $17,020 | $167,436 |
| 2016 | $2,347 | $180,662 | $16,010 | $164,652 |
| 2015 | $2,383 | $179,406 | $16,310 | $163,096 |
| 2014 | $2,436 | $177,982 | $20,633 | $157,349 |
Property History
| Date | Event | Price | Change | Sq Ft Price |
|---|---|---|---|---|
| 07/06/2025 07/06/25 | Price Changed | $699,000 | -6.2% | $258 / Sq Ft |
| 06/08/2025 06/08/25 | Price Changed | $745,000 | -6.6% | $275 / Sq Ft |
| 05/11/2025 05/11/25 | For Sale | $797,999 | +48.9% | $294 / Sq Ft |
| 04/13/2022 04/13/22 | Sold | $535,800 | +7.4% | $198 / Sq Ft |
| 03/13/2022 03/13/22 | Pending | -- | -- | -- |
| 03/10/2022 03/10/22 | For Sale | $499,000 | -- | $184 / Sq Ft |
Purchase History
| Date | Type | Sale Price | Title Company |
|---|---|---|---|
| Warranty Deed | $275,000 | Citrus Land Title | |
| Deed | $11,000 | -- |
Similar Homes in Beverly Hills, FL
Source: Stellar MLS
MLS Number: OM703253
APN: 18E-17S-32-0010-02440-0030
- 4417 W Bonanza Dr
- 4406 N Saddle Dr
- 4622 N Pink Poppy Dr
- 4105 W Tomahawk Dr
- 4160 W Bonanza Dr
- 4749 N Pink Poppy Dr
- 4677 N Saddle Dr
- 3598 N Yacht Terrace
- 4491 W Stable Ct
- 3685 N Palomino Terrace
- 4150 N Wrangler Point
- 5428 W Buckshot Ct
- 5543 W Buckskin Dr
- 3428 N Bravo Dr
- 4210 W Horseshoe Dr
- 5332 W Comstock Place
- 4464 W Horseshoe Dr
- 4648 W Horseshoe Dr
- 4555 W Mustang Blvd
- 3693 N Baltusrol Path
- 3596 W Eunice St
- 3417 W Eunice Dr
- 2920 W Lantana Dr
- 6000 W Poplar Springs Cir
- 98 S Adams St
- 1984 W Marsten Ct
- 6532 W Norvell Bryant Hwy
- 14 Polk St
- 2131 N Pine Cone Ave
- 2131 N Pinecone Ave
- 1151 N Lion Cub Point Unit 1153
- 6936 N Deer Point
- 1815 W Shanelle Path
- 2486 W Swanson Dr
- 17 S Jefferson St
- 8 W Murray St
- 62 S Davis St
- 1716 W Lago Loop
- 34 S Lee St
- 1610 W Spring Meadow Loop






