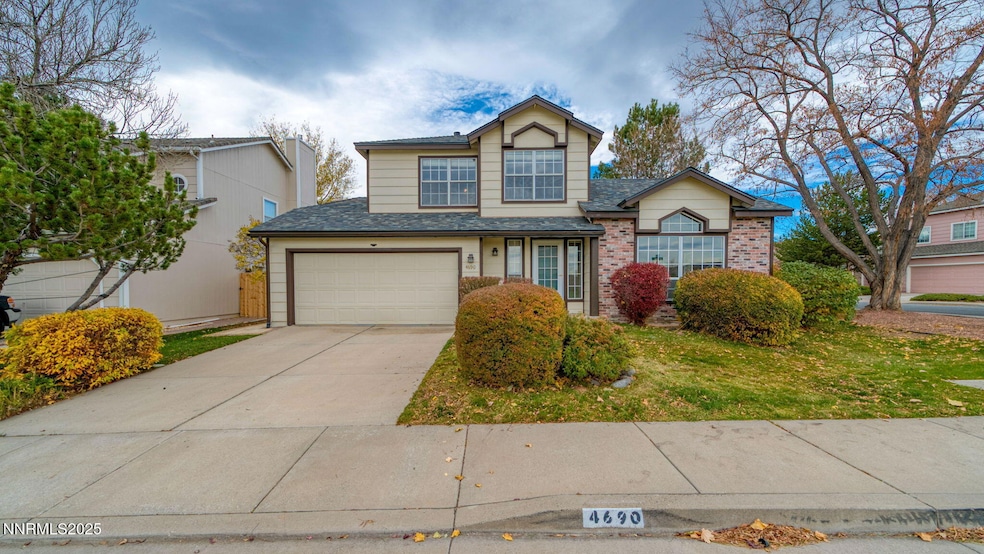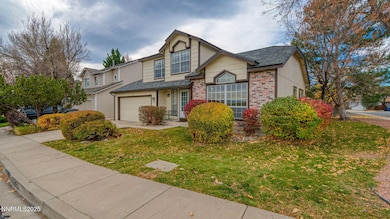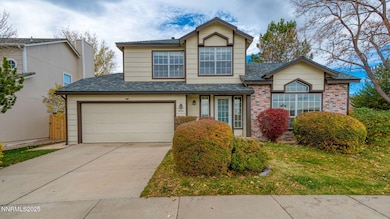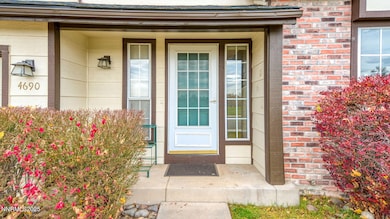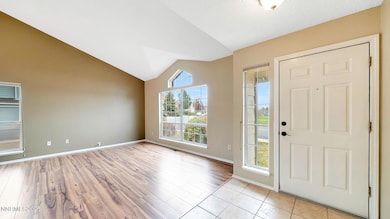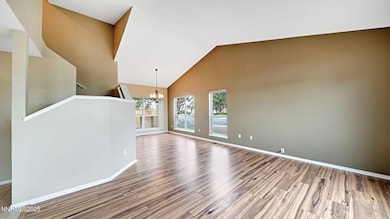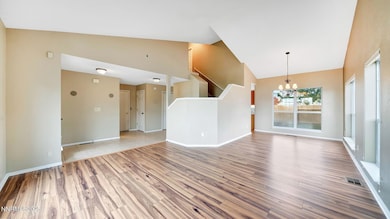4690 Windcrest Dr Unit 3 Reno, NV 89523
Kings Row NeighborhoodEstimated payment $3,546/month
Highlights
- City View
- Corner Lot
- Great Room
- Reno High School Rated A-
- High Ceiling
- 3-minute walk to Summit Ridge Park
About This Home
Discover this beautiful 2-story, 3-bedroom, 2.5-bath home in the highly desirable Summit Ridge community, offering the perfect combination of comfort, style, and location. Enjoy stunning views of downtown Reno right from your windows and outdoor spaces, creating a truly picturesque setting. This home features several valuable updates, including a brand-new roof, a new fence, and stunning new hardwood floors in the living room that add warmth and elegance to the main level. The spacious layout is filled with natural light and provides an easy flow for everyday living and entertaining. Upstairs, the primary suite offers a peaceful retreat, while the additional bedrooms provide flexibility for family, guests, or a home office. A 2-car garage adds everyday convenience, and the charming park just outside your front door is perfect for morning strolls, outdoor play, or simply enjoying the open space. With fresh upgrades, incredible views, and an unbeatable location, this Summit Ridge home truly has so much to offer.
Home Details
Home Type
- Single Family
Est. Annual Taxes
- $2,510
Year Built
- Built in 1991
Lot Details
- 5,227 Sq Ft Lot
- Back Yard Fenced
- Landscaped
- Corner Lot
- Front and Back Yard Sprinklers
- Sprinklers on Timer
- Property is zoned SF8
HOA Fees
- $16 Monthly HOA Fees
Parking
- 2 Car Garage
- Parking Storage or Cabinetry
- Garage Door Opener
Property Views
- City
- Park or Greenbelt
Home Design
- Batts Insulation
- Composition Roof
- Stick Built Home
Interior Spaces
- 1,833 Sq Ft Home
- 2-Story Property
- High Ceiling
- Ceiling Fan
- Gas Log Fireplace
- Double Pane Windows
- Blinds
- Display Windows
- Great Room
- Family or Dining Combination
- Crawl Space
Kitchen
- Double Oven
- Electric Cooktop
- Dishwasher
- Disposal
Flooring
- Carpet
- Vinyl
Bedrooms and Bathrooms
- 3 Bedrooms
- Walk-In Closet
- Dual Sinks
- Primary Bathroom includes a Walk-In Shower
Laundry
- Laundry in Hall
- Shelves in Laundry Area
- Washer and Electric Dryer Hookup
Home Security
- Carbon Monoxide Detectors
- Fire and Smoke Detector
Outdoor Features
- Rain Gutters
Schools
- Warner Elementary School
- Clayton Middle School
- Reno High School
Utilities
- Central Air
- Heating System Uses Natural Gas
- Underground Utilities
- Gas Water Heater
- Internet Available
- Cable TV Available
Community Details
- Equus Management Group Association, Phone Number (775) 852-2224
- Reno Community
- Sage Point 3 Subdivision
- On-Site Maintenance
- Maintained Community
- The community has rules related to covenants, conditions, and restrictions
Listing and Financial Details
- Assessor Parcel Number 400-072-30
Map
Home Values in the Area
Average Home Value in this Area
Tax History
| Year | Tax Paid | Tax Assessment Tax Assessment Total Assessment is a certain percentage of the fair market value that is determined by local assessors to be the total taxable value of land and additions on the property. | Land | Improvement |
|---|---|---|---|---|
| 2026 | $1,871 | $94,588 | $43,120 | $51,468 |
| 2025 | $2,438 | $97,467 | $44,730 | $52,737 |
| 2024 | $2,438 | $90,522 | $36,960 | $53,562 |
| 2023 | $2,368 | $88,345 | $37,240 | $51,105 |
| 2022 | $2,299 | $75,254 | $32,410 | $42,844 |
| 2021 | $2,233 | $67,339 | $24,430 | $42,909 |
| 2020 | $2,165 | $67,397 | $24,150 | $43,247 |
| 2019 | $2,103 | $65,077 | $23,100 | $41,977 |
| 2018 | $1,404 | $58,765 | $17,570 | $41,195 |
| 2017 | $1,982 | $58,008 | $16,555 | $41,453 |
| 2016 | $1,933 | $57,027 | $14,455 | $42,572 |
| 2015 | $1,931 | $55,422 | $12,740 | $42,682 |
| 2014 | -- | $52,976 | $11,935 | $41,041 |
| 2013 | -- | $49,253 | $8,680 | $40,573 |
Property History
| Date | Event | Price | List to Sale | Price per Sq Ft | Prior Sale |
|---|---|---|---|---|---|
| 11/14/2025 11/14/25 | For Sale | $639,500 | +257.3% | $349 / Sq Ft | |
| 11/16/2012 11/16/12 | Sold | $179,000 | 0.0% | $98 / Sq Ft | View Prior Sale |
| 10/06/2012 10/06/12 | Pending | -- | -- | -- | |
| 07/19/2012 07/19/12 | For Sale | $179,000 | -- | $98 / Sq Ft |
Purchase History
| Date | Type | Sale Price | Title Company |
|---|---|---|---|
| Interfamily Deed Transfer | -- | None Available | |
| Interfamily Deed Transfer | -- | Wfg Lender Services | |
| Interfamily Deed Transfer | -- | None Available | |
| Interfamily Deed Transfer | -- | None Available | |
| Interfamily Deed Transfer | -- | None Available | |
| Bargain Sale Deed | $40,000 | None Available | |
| Bargain Sale Deed | $179,000 | First American Title Reno | |
| Bargain Sale Deed | $183,500 | Stewart Title Northern Nevad |
Mortgage History
| Date | Status | Loan Amount | Loan Type |
|---|---|---|---|
| Open | $237,000 | New Conventional | |
| Previous Owner | $105,000 | Adjustable Rate Mortgage/ARM | |
| Previous Owner | $146,500 | No Value Available |
Source: Northern Nevada Regional MLS
MLS Number: 250058211
APN: 400-072-30
- 4761 Scenic Hill Cir
- 4517 Canyon Ridge Ln
- 0000 Mccarran
- 4090 Goodsell Ln
- 4184 Del Curto Dr
- 4180 Del Curto Dr
- 2875 Idlewild Dr Unit 62
- 2875 Idlewild Dr Unit 49
- 4128 Scenic Dr
- 4232 Fawnridge Place
- 3322 Spring Creek Cir
- Ashwin Plan at Rivercrest - Townhomes
- Elora Plan at Rivercrest - Townhomes
- Danica Plan at Rivercrest - Townhomes
- 3170 Wedgewood Ct Unit 34
- 1024 Mayflower Dr
- 2845 Idlewild Dr Unit 313
- 3210 Browns Creek Ct
- 3274 Alum Creek Ct
- 3318 Current Ct
- 923 Edgecliff Dr
- 1550 Sky Valley Dr
- 4775 Summit Ridge Dr
- 1555 Sky Valley Dr
- 4275 W 4th St
- 1680 Sky Mountain Dr
- 1243 Cedarhaven Ct
- 1675 Sky Mountain Dr
- 2875 Idlewild Dr Unit 78
- 1100 Solitude Trail
- 5200 Summit Ridge Dr
- 450 Tracy Ln
- 150 Rissone Ln
- 2566 River Hatchling Ln
- 2500 Dickerson Rd
- 3280 Everett Dr
- 1295 Grand Summit Dr
- 2300 Dickerson Rd
- 1490 Foster Dr
- 750 Rhode Island Dr
Ask me questions while you tour the home.
