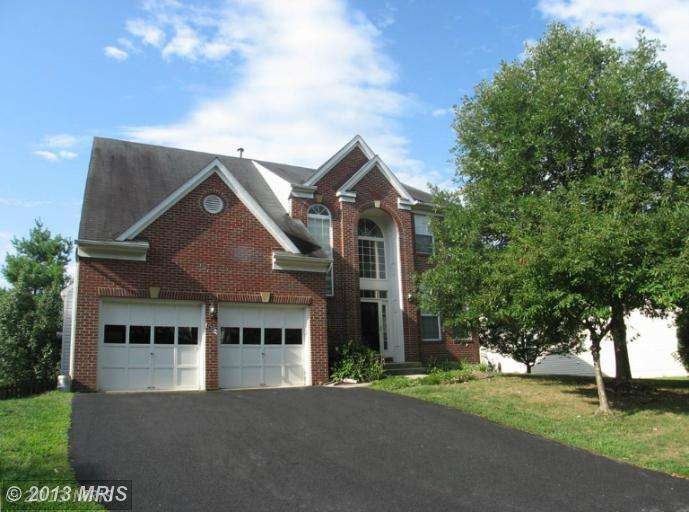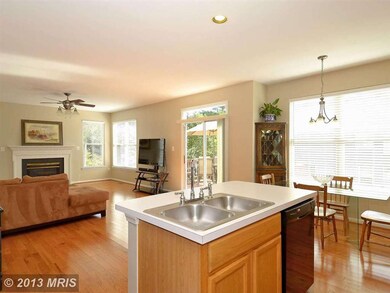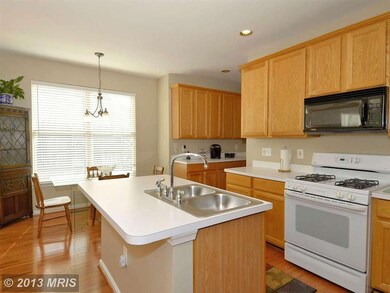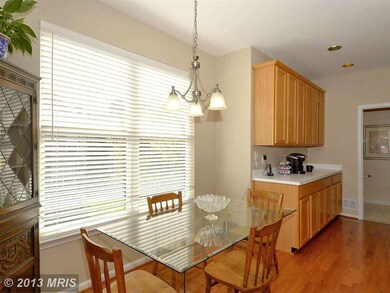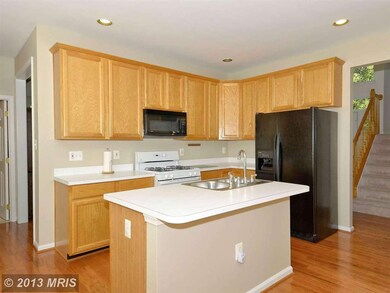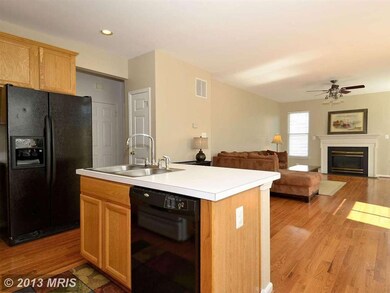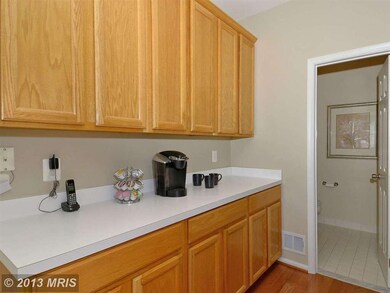
46905 Seneca Ridge Dr Sterling, VA 20164
Highlights
- Colonial Architecture
- Deck
- Traditional Floor Plan
- Dominion High School Rated A-
- Two Story Ceilings
- Wood Flooring
About This Home
As of November 2022SUBJECT TO TERMS OF LEASE UNTIL NOVEMBER.SHOWN BY APPOINTMENT W/ LISTER. HUGE KITCHEN/ FAMILY ROOM W/ BEAUTIFUL HARDWOOD FLOORS OPENS TO GREAT TREX DECK . WONDERFUL FINISHED WALK OUT LOWER LVL, FENCED YARD. LARGE MASTER SUITE HAS DOUBLE VANITY, SHOWER & GARDEN TUB PLUS TWO WALK IN CLOSETS. JUST MINUTES FROM DOMINION HIGH SCHOOL & NOVA COMMUNITY COLLEGE LOUDOUN CAMPUS. MUST SEE PICS/VIRTUAL TOUR
Co-Listed By
Vivian Lyons
Compass License #0225025476
Home Details
Home Type
- Single Family
Est. Annual Taxes
- $5,786
Year Built
- Built in 1997
Lot Details
- 8,712 Sq Ft Lot
- Back Yard Fenced
- Property is in very good condition
HOA Fees
- $67 Monthly HOA Fees
Parking
- 2 Car Attached Garage
Home Design
- Colonial Architecture
- Brick Front
Interior Spaces
- Property has 3 Levels
- Traditional Floor Plan
- Two Story Ceilings
- Screen For Fireplace
- Gas Fireplace
- Family Room Off Kitchen
- Living Room
- Dining Room
- Game Room
- Storage Room
- Laundry Room
- Home Gym
- Wood Flooring
Kitchen
- Breakfast Area or Nook
- Eat-In Kitchen
- Butlers Pantry
- Kitchen Island
Bedrooms and Bathrooms
- 4 Bedrooms
- En-Suite Primary Bedroom
- En-Suite Bathroom
- 2.5 Bathrooms
Basement
- Walk-Out Basement
- Rear Basement Entry
- Natural lighting in basement
Outdoor Features
- Deck
- Patio
Utilities
- Forced Air Heating and Cooling System
- Natural Gas Water Heater
Listing and Financial Details
- Tax Lot 151
- Assessor Parcel Number 012177073000
Ownership History
Purchase Details
Home Financials for this Owner
Home Financials are based on the most recent Mortgage that was taken out on this home.Purchase Details
Home Financials for this Owner
Home Financials are based on the most recent Mortgage that was taken out on this home.Purchase Details
Home Financials for this Owner
Home Financials are based on the most recent Mortgage that was taken out on this home.Purchase Details
Home Financials for this Owner
Home Financials are based on the most recent Mortgage that was taken out on this home.Similar Homes in Sterling, VA
Home Values in the Area
Average Home Value in this Area
Purchase History
| Date | Type | Sale Price | Title Company |
|---|---|---|---|
| Deed | $712,000 | -- | |
| Warranty Deed | $550,000 | -- | |
| Special Warranty Deed | $560,000 | -- | |
| Warranty Deed | $560,000 | -- | |
| Deed | $224,260 | Island Title Corp |
Mortgage History
| Date | Status | Loan Amount | Loan Type |
|---|---|---|---|
| Open | $605,200 | New Conventional | |
| Previous Owner | $690,000 | VA | |
| Previous Owner | $596,662 | Stand Alone Refi Refinance Of Original Loan | |
| Previous Owner | $605,950 | VA | |
| Previous Owner | $606,600 | VA | |
| Previous Owner | $611,532 | VA | |
| Previous Owner | $529,950 | VA | |
| Previous Owner | $550,000 | VA | |
| Previous Owner | $448,000 | New Conventional | |
| Previous Owner | $213,000 | New Conventional |
Property History
| Date | Event | Price | Change | Sq Ft Price |
|---|---|---|---|---|
| 11/22/2022 11/22/22 | Sold | $712,000 | +1.7% | $229 / Sq Ft |
| 10/18/2022 10/18/22 | For Sale | $700,000 | +27.3% | $225 / Sq Ft |
| 08/12/2013 08/12/13 | Sold | $550,000 | +0.2% | $177 / Sq Ft |
| 07/16/2013 07/16/13 | Pending | -- | -- | -- |
| 06/27/2013 06/27/13 | For Sale | $549,000 | 0.0% | $177 / Sq Ft |
| 12/01/2012 12/01/12 | Rented | $2,500 | 0.0% | -- |
| 10/27/2012 10/27/12 | Under Contract | -- | -- | -- |
| 10/11/2012 10/11/12 | For Rent | $2,500 | -- | -- |
Tax History Compared to Growth
Tax History
| Year | Tax Paid | Tax Assessment Tax Assessment Total Assessment is a certain percentage of the fair market value that is determined by local assessors to be the total taxable value of land and additions on the property. | Land | Improvement |
|---|---|---|---|---|
| 2024 | $6,520 | $753,720 | $254,500 | $499,220 |
| 2023 | $6,106 | $697,830 | $244,500 | $453,330 |
| 2022 | $6,132 | $688,950 | $239,500 | $449,450 |
| 2021 | $5,844 | $596,350 | $208,500 | $387,850 |
| 2020 | $5,934 | $573,330 | $178,500 | $394,830 |
| 2019 | $5,910 | $565,550 | $178,500 | $387,050 |
| 2018 | $5,949 | $548,270 | $178,500 | $369,770 |
| 2017 | $5,948 | $528,700 | $178,500 | $350,200 |
| 2016 | $6,210 | $542,370 | $0 | $0 |
| 2015 | $6,153 | $363,640 | $0 | $363,640 |
| 2014 | $5,855 | $338,420 | $0 | $338,420 |
Agents Affiliated with this Home
-

Seller's Agent in 2022
Bethany Durham
Samson Properties
(703) 203-3918
2 in this area
9 Total Sales
-

Buyer's Agent in 2022
Lisa McGee
Century 21 New Millennium
(202) 503-7809
1 in this area
35 Total Sales
-

Seller's Agent in 2013
Deborah McGuire
Compass
(703) 856-4766
31 Total Sales
-
V
Seller Co-Listing Agent in 2013
Vivian Lyons
Compass
-

Buyer's Agent in 2013
Judy Willis
Long & Foster
(703) 926-3839
2 in this area
12 Total Sales
Map
Source: Bright MLS
MLS Number: 1003593078
APN: 012-17-7073
- 137 S Fox Rd
- 816 Sugarland Run Dr
- 810 Sugarland Run Dr
- 202 Trail Ct
- 313 Samantha Dr
- 500 Giles Place
- 502 Giles Place
- 21073 Semblance Dr
- 21345 Flatwood Place
- 46819 Gunflint Way
- 112 Argus Place
- 415 Argus Place
- 46607 Carriage Ct
- 46609 Silhouette Square
- 234 Willow Terrace
- 1014 Brethour Ct Unit 207
- 203 N Cottage Rd
- 104 Drury Cir
- 722 Sugarland Run Dr
- 86 Sugarland Run Dr
