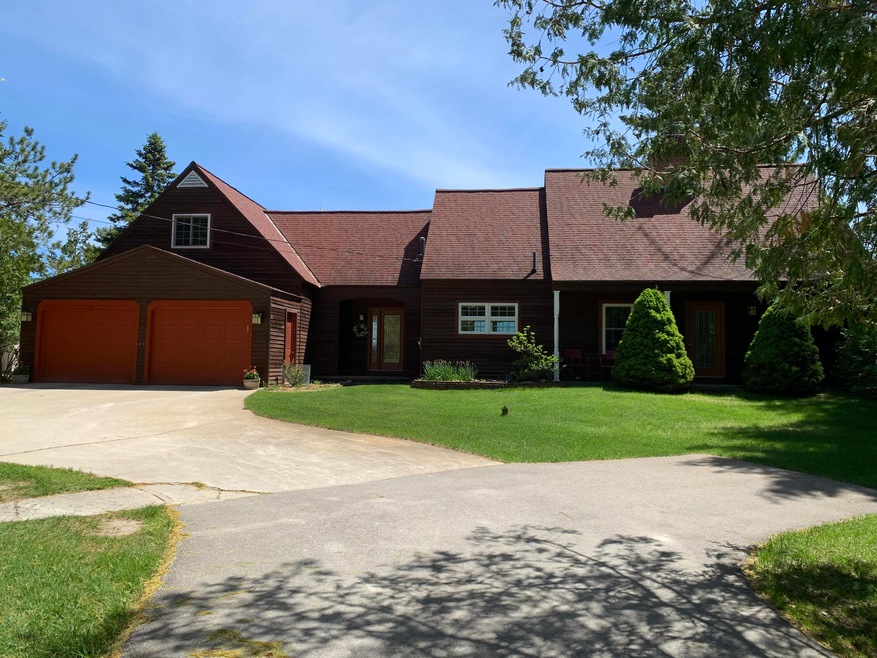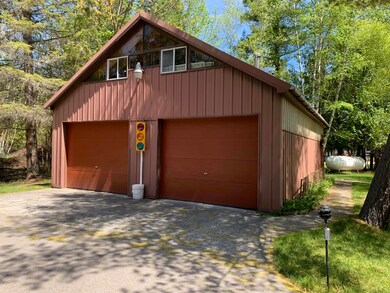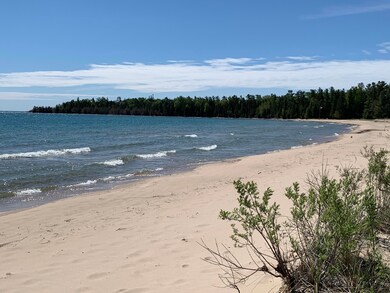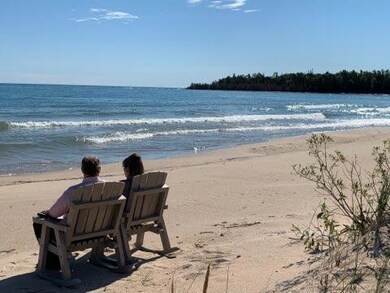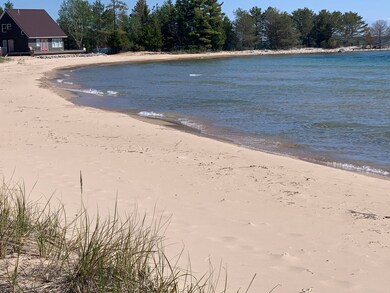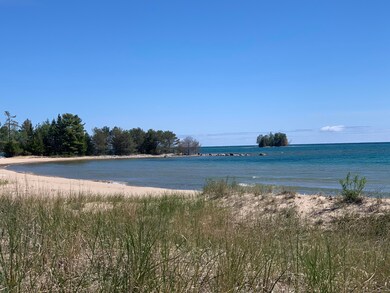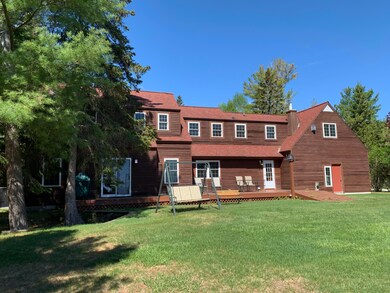
4691 Huron Beach Rd Alpena, MI 49707
Highlights
- Second Garage
- Deck
- Mud Room
- Waterfront
- Pole Barn
- Den
About This Home
As of March 2025ABSOLUTELY BEAUTIFUL SUNRISES!! ON 100 FEET OF WONDERFUL SUGAR SAND BEACH!THE HOUSE WAS UP GRADED IN 1988 WITH MANY IMPROVEMENTS ALONG THE WAY.3-4 BEDROOMS, 3 BATHS, UTILITY WITH WALKOUT. 2 FIREPLACES. PLEASANT 45 x 12 DECK FOR OUTDOOR FUN ACROSS LAKESIDE OF HOUSE. FOR MORNING COFFEE AND VIEWING OF THE SPLENDID SUNRISE SCENES TO START YOUR DAY. CEDAR SIDING.WITH TWO CAR ATTACHED GARAGE AND 24 x 32 POLE BARN FOR STORAGE AND WORKSHOP. PAVED DRIVE., FENCED GARDEN AREA. LOT SIZE 100 x 600. TO SEE THIS PROPERTY IS TO LOVE IT!!!
Last Agent to Sell the Property
Banner Realty License #6506003422 Listed on: 09/24/2021
Home Details
Home Type
- Single Family
Est. Annual Taxes
- $7,388
Year Built
- Built in 1976
Lot Details
- 2.31 Acre Lot
- Lot Dimensions are 100 x 600
- Waterfront
- Landscaped
- Garden
Home Design
- Frame Construction
Interior Spaces
- 2,625 Sq Ft Home
- 2-Story Property
- Self Contained Fireplace Unit Or Insert
- Gas Fireplace
- Mud Room
- Family Room on Second Floor
- Living Room
- Formal Dining Room
- Den
- Workshop
- First Floor Utility Room
- Fire and Smoke Detector
Kitchen
- Oven or Range
- Microwave
- Dishwasher
Flooring
- Laminate
- Tile
Bedrooms and Bathrooms
- 3 Bedrooms
Laundry
- Laundry on main level
- Dryer
- Washer
Basement
- Crawl Space
- Basement Window Egress
Parking
- 2 Car Attached Garage
- Second Garage
- Driveway
Outdoor Features
- Deck
- Patio
- Pole Barn
Location
- Outside City Limits
Schools
- Alpena Elementary School
- Alpena High School
Utilities
- Heating System Uses Wood
- Heating System Uses Propane
- Well
- Septic System
Community Details
- Property has a Home Owners Association
Ownership History
Purchase Details
Home Financials for this Owner
Home Financials are based on the most recent Mortgage that was taken out on this home.Purchase Details
Similar Homes in Alpena, MI
Home Values in the Area
Average Home Value in this Area
Purchase History
| Date | Type | Sale Price | Title Company |
|---|---|---|---|
| Deed | $370,000 | -- | |
| Interfamily Deed Transfer | -- | -- |
Property History
| Date | Event | Price | Change | Sq Ft Price |
|---|---|---|---|---|
| 03/12/2025 03/12/25 | Sold | $564,000 | +2.7% | $215 / Sq Ft |
| 02/04/2025 02/04/25 | For Sale | $549,000 | +7.2% | $209 / Sq Ft |
| 09/12/2024 09/12/24 | Sold | $512,000 | 0.0% | $195 / Sq Ft |
| 09/08/2024 09/08/24 | For Sale | $512,000 | +38.4% | $195 / Sq Ft |
| 10/22/2021 10/22/21 | Sold | $370,000 | -- | $141 / Sq Ft |
| 10/02/2021 10/02/21 | Pending | -- | -- | -- |
Tax History Compared to Growth
Tax History
| Year | Tax Paid | Tax Assessment Tax Assessment Total Assessment is a certain percentage of the fair market value that is determined by local assessors to be the total taxable value of land and additions on the property. | Land | Improvement |
|---|---|---|---|---|
| 2025 | $7,388 | $222,700 | $0 | $0 |
| 2024 | $1,878 | $172,600 | $0 | $0 |
| 2023 | $1,821 | $185,600 | $0 | $0 |
| 2022 | $6,923 | $159,300 | $0 | $0 |
| 2021 | $2,987 | $149,100 | $149,100 | $0 |
| 2020 | $2,949 | $142,200 | $0 | $0 |
| 2019 | $2,835 | $138,200 | $0 | $0 |
| 2018 | $2,769 | $129,100 | $0 | $0 |
| 2017 | $2,468 | $126,000 | $0 | $0 |
| 2016 | $2,447 | $108,300 | $0 | $0 |
| 2015 | $1,383 | $106,700 | $0 | $0 |
| 2013 | $1,218 | $121,800 | $0 | $0 |
Agents Affiliated with this Home
-
Margie Haaxma

Seller's Agent in 2025
Margie Haaxma
Banner Realty
(989) 464-7209
209 Total Sales
-
N
Buyer's Agent in 2025
NON-MEMBER MLS
MLS NON-MEMBER
Map
Source: Water Wonderland Board of REALTORS®
MLS Number: 201815414
APN: 014-003-000-332-00
- 8610 Lincoln Bay Dr
- 8255 Misery Bay Rd
- 8644 N Point Shores Rd
- 7314 N Point Shores Dr
- 0 Middle Island Unit 476491
- 7717 Weiss Rd
- 4011 Sandall Rd
- 119 W Hueber St
- 427 Avery St
- 2460 Hamilton Rd
- 7351 W Hamilton Rd
- 816 Ford Ave
- 9842 Misery Bay Rd
- 327 Long Lake Ave
- 623 Merchant St
- 507 W Miller St
- 624 W Miller St
- 507 Cedar St
- 9051 U S 23
- 631 River St
