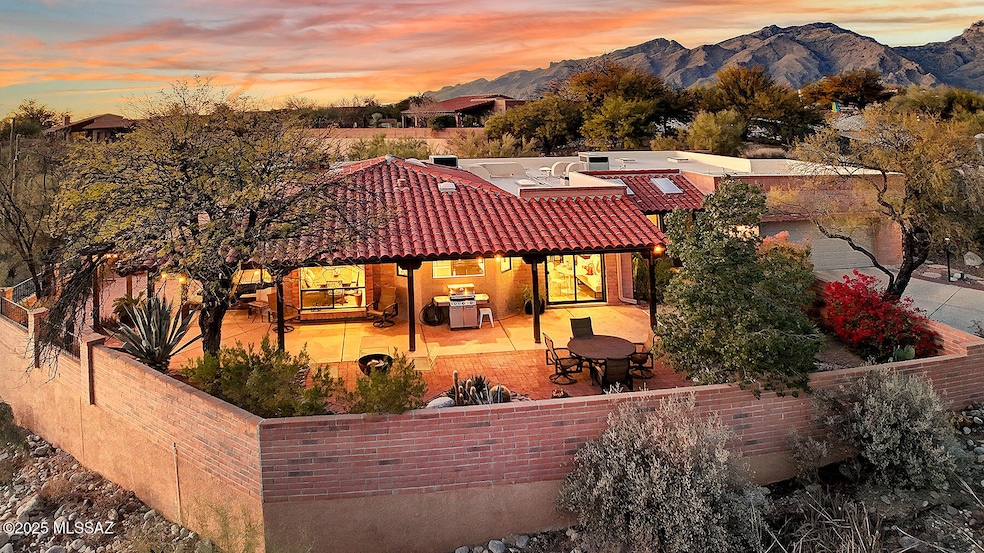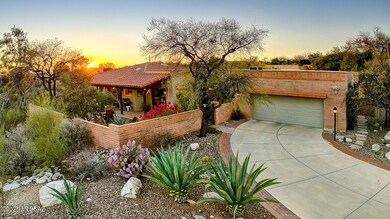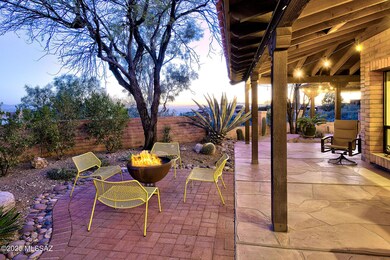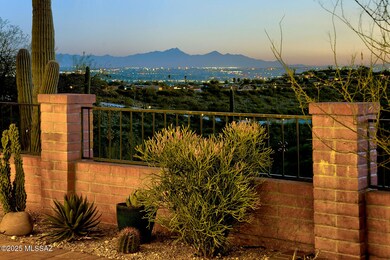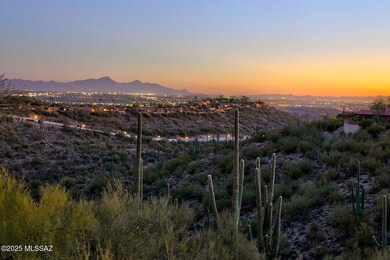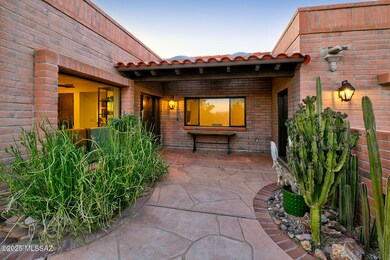
4691 N Via Zurburan Tucson, AZ 85750
Highlights
- Spa
- Panoramic View
- EPA Indoor Air Quality Plus
- 2 Car Garage
- 0.93 Acre Lot
- Radiant Floor
About This Home
As of February 2025Nestled on a quiet cul-de-sac, this elegant home offers an unparalleled combination of privacy, luxury, and breathtaking views. From its expansive city lights to the endless mountain vistas, this property provides a serene backdrop for a lifestyle of comfort and sophistication. Completely remodeled with the finest materials, this home boasts a fresh stylish feel, featuring new windows, doors, skylights, and stunning new flooring throughout. The custom interior design includes newly textured walls, rounded corners, and many thoughtful details that elevate the living experience.The heart of the home is the exquisite, custom-designed kitchen. With new cabinetry, sleek quartz countertops, and top-of-the-line Bosch, Asko, and KitchenAid appliances, this space is perfect
Last Agent to Sell the Property
Long Realty Brokerage Phone: 520-465-9300 Listed on: 01/21/2025

Home Details
Home Type
- Single Family
Est. Annual Taxes
- $5,569
Year Built
- Built in 1992
Lot Details
- 0.93 Acre Lot
- Lot Dimensions are 177x257x176x208
- Cul-De-Sac
- Southeast Facing Home
- Wrought Iron Fence
- Block Wall Fence
- Drip System Landscaping
- Shrub
- Paved or Partially Paved Lot
- Misting System
- Landscaped with Trees
- Back and Front Yard
- Property is zoned Pima County - CR1
HOA Fees
- $155 Monthly HOA Fees
Property Views
- Panoramic
- City
- Mountain
- Desert
Home Design
- Territorial Architecture
- Built-Up Roof
Interior Spaces
- 2,635 Sq Ft Home
- 1-Story Property
- Ceiling height of 9 feet or more
- Ceiling Fan
- Skylights
- Decorative Fireplace
- Gas Fireplace
- Double Pane Windows
- Entrance Foyer
- Living Room with Fireplace
- Home Office
- Sink in Utility Room
Kitchen
- Breakfast Area or Nook
- Breakfast Bar
- Walk-In Pantry
- Convection Oven
- Gas Range
- Recirculated Exhaust Fan
- Microwave
- Dishwasher
- Stainless Steel Appliances
- Disposal
Flooring
- Radiant Floor
- Laminate
- Ceramic Tile
Bedrooms and Bathrooms
- 3 Bedrooms
- Split Bedroom Floorplan
- Walk-In Closet
- Powder Room
- Dual Vanity Sinks in Primary Bathroom
- Separate Shower in Primary Bathroom
- Soaking Tub
- Shower Only in Secondary Bathroom
- Exhaust Fan In Bathroom
Laundry
- Laundry closet
- Dryer
- Washer
Home Security
- Video Cameras
- Smart Thermostat
- Fire and Smoke Detector
Parking
- 2 Car Garage
- Parking Storage or Cabinetry
- Garage Door Opener
- Driveway
Accessible Home Design
- No Interior Steps
Eco-Friendly Details
- Energy-Efficient Lighting
- EPA Indoor Air Quality Plus
Outdoor Features
- Spa
- Covered patio or porch
- Exterior Lighting
Schools
- Whitmore Elementary School
- Magee Middle School
- Sabino High School
Utilities
- Forced Air Heating and Cooling System
- Heating System Uses Natural Gas
- Natural Gas Water Heater
- Water Softener
- High Speed Internet
- Cable TV Available
Community Details
Overview
- Association fees include common area maintenance, garbage collection, street maintenance
- Fairfield Community
- Sunrise Territory Estates Subdivision
- The community has rules related to deed restrictions
Recreation
- Tennis Courts
- Community Pool
- Community Spa
Ownership History
Purchase Details
Home Financials for this Owner
Home Financials are based on the most recent Mortgage that was taken out on this home.Purchase Details
Home Financials for this Owner
Home Financials are based on the most recent Mortgage that was taken out on this home.Purchase Details
Similar Homes in the area
Home Values in the Area
Average Home Value in this Area
Purchase History
| Date | Type | Sale Price | Title Company |
|---|---|---|---|
| Warranty Deed | $1,120,000 | Agave Title | |
| Cash Sale Deed | $475,000 | Long Title Agency Inc | |
| Interfamily Deed Transfer | -- | -- |
Property History
| Date | Event | Price | Change | Sq Ft Price |
|---|---|---|---|---|
| 02/21/2025 02/21/25 | Sold | $1,120,000 | +1.8% | $425 / Sq Ft |
| 02/02/2025 02/02/25 | Pending | -- | -- | -- |
| 01/21/2025 01/21/25 | For Sale | $1,100,000 | +131.6% | $417 / Sq Ft |
| 03/12/2015 03/12/15 | Sold | $475,000 | 0.0% | $179 / Sq Ft |
| 02/18/2015 02/18/15 | For Sale | $475,000 | -- | $179 / Sq Ft |
Tax History Compared to Growth
Tax History
| Year | Tax Paid | Tax Assessment Tax Assessment Total Assessment is a certain percentage of the fair market value that is determined by local assessors to be the total taxable value of land and additions on the property. | Land | Improvement |
|---|---|---|---|---|
| 2024 | $5,569 | $45,314 | -- | -- |
| 2023 | $5,244 | $43,157 | $0 | $0 |
| 2022 | $5,137 | $41,101 | $0 | $0 |
| 2021 | $6,563 | $48,880 | $0 | $0 |
| 2020 | $6,572 | $48,880 | $0 | $0 |
| 2019 | $6,929 | $49,922 | $0 | $0 |
| 2018 | $6,747 | $47,470 | $0 | $0 |
| 2017 | $7,126 | $47,470 | $0 | $0 |
| 2016 | $7,458 | $49,473 | $0 | $0 |
| 2015 | $5,930 | $47,117 | $0 | $0 |
Agents Affiliated with this Home
-
Patsy Sable

Seller's Agent in 2025
Patsy Sable
Long Realty
(520) 971-4270
86 in this area
121 Total Sales
-
Paula Williams

Seller Co-Listing Agent in 2025
Paula Williams
Long Realty
(520) 465-9300
120 in this area
255 Total Sales
-
B
Seller's Agent in 2015
Bob Schmand
Long Realty
-
Damion Alexander

Buyer's Agent in 2015
Damion Alexander
Long Realty
(520) 918-5439
22 in this area
100 Total Sales
Map
Source: MLS of Southern Arizona
MLS Number: 22501989
APN: 114-63-0980
- 4701 N Calle Milana
- 4631 N Camino Campero
- 4630 N Avenida Ronca
- 4880 N Rock Canyon Rd
- 4430 N Vereda Rosada
- 4566 N Avenida Ronca
- 4421 N Camino Ferreo
- 6951 E Wild Canyon Place
- 6920 E Paseo Penoso
- 4380 N Camino Ferreo
- 6240 E Frontier Place
- 4460 N Trocha Alegre
- 4180 N Camino Ferreo
- 6030 E Territory Dr
- 4361 N Wilmot Rd
- 5289 N Via Sempreverde
- 7141 E Gambel Cir
- 7255 E Snyder Rd Unit 9103
- 7255 E Snyder Rd Unit 8202
- 7255 E Snyder Rd Unit 7203
