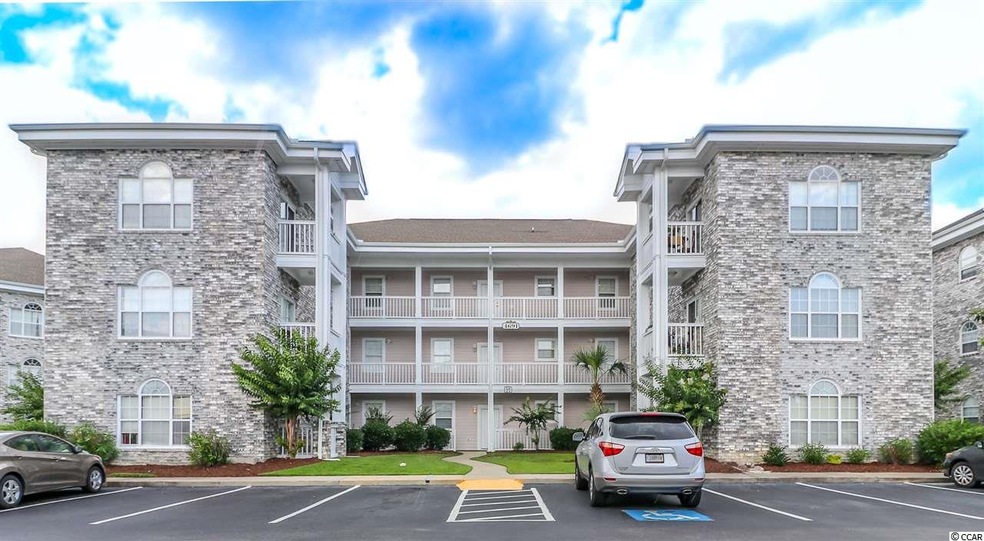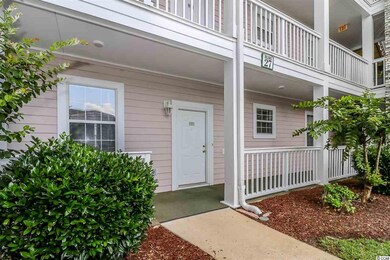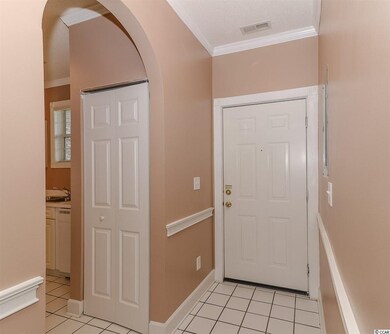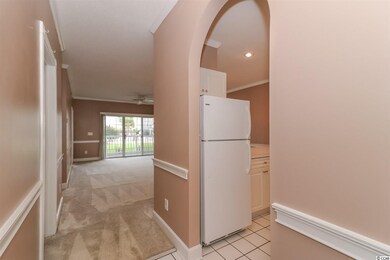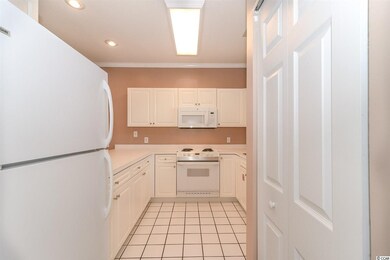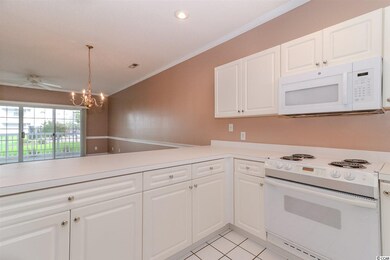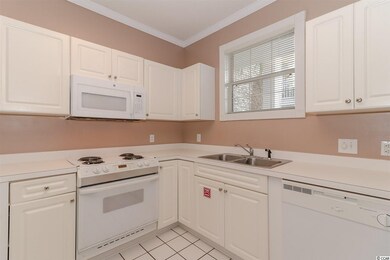
4691 Wild Iris Dr Unit 103 Myrtle Beach, SC 29577
Myrtlewood NeighborhoodHighlights
- Private Pool
- Main Floor Primary Bedroom
- Screened Porch
- Soaking Tub and Shower Combination in Primary Bathroom
- Lawn
- Tennis Courts
About This Home
As of August 2024Conveniently located in the center of all that Myrtle Beach has to offer. This 2 bedroom 2 full bath first floor condo is located within the gorgeous Myrtlewood golf course community, Magnolia Point. Once inside the home, the natural light from the oversized glass doors greets you from the living area. Those beautiful doors lead you to your covered back porch. Take in the views, then realize you are only steps away from the community pool. The perfect setting to spend those summer nights with friends / family while enjoying dinner from the BBQ, playing games and sipping cocktails. The layout features both an open concept living area with the added privacy of a split bedroom plan. The master bedroom offers a nice size walk in closet and a private full bath. Both bedrooms have been recently painted. The kitchen has plenty of countertop space and cabinetry, ideal for entertaining guests. Or if you don't feel like cooking don't worry, you are only minutes away from plenty of restaurants, Broadway at the Beach, theaters, shopping and don't forget the beach! This unit is perfect for downsizing, a rental property or as a secondary home for vacationing. Square footage is approximate and not guaranteed. Buyer is responsible for verificaiton.
Last Buyer's Agent
Chris Zastawniak
Century 21 The Harrelson Group License #88464

Property Details
Home Type
- Condominium
Est. Annual Taxes
- $2,072
Year Built
- Built in 1996
HOA Fees
- $305 Monthly HOA Fees
Parking
- 1 to 5 Parking Spaces
Home Design
- Slab Foundation
- Concrete Siding
- Tile
Interior Spaces
- 975 Sq Ft Home
- Ceiling Fan
- Window Treatments
- Family or Dining Combination
- Screened Porch
- Carpet
- Washer and Dryer
Kitchen
- Breakfast Bar
- Oven
- Range
- Microwave
- Dishwasher
- Disposal
Bedrooms and Bathrooms
- 2 Bedrooms
- Primary Bedroom on Main
- Split Bedroom Floorplan
- Walk-In Closet
- Bathroom on Main Level
- 2 Full Bathrooms
- Single Vanity
- Soaking Tub and Shower Combination in Primary Bathroom
Home Security
Schools
- Myrtle Beach Elementary School
- Myrtle Beach Middle School
- Myrtle Beach High School
Utilities
- Central Heating and Cooling System
- Underground Utilities
- Water Heater
- Phone Available
- Cable TV Available
Additional Features
- Built-In Barbecue
- Lawn
Community Details
Overview
- Association fees include electric common, water and sewer, trash pickup, pool service, landscape/lawn, insurance, manager, legal and accounting, master antenna/cable TV, common maint/repair, pest control
- Low-Rise Condominium
Recreation
- Tennis Courts
- Community Pool
Pet Policy
- Only Owners Allowed Pets
Additional Features
- Door to Door Trash Pickup
- Security
- Fire and Smoke Detector
Ownership History
Purchase Details
Home Financials for this Owner
Home Financials are based on the most recent Mortgage that was taken out on this home.Purchase Details
Home Financials for this Owner
Home Financials are based on the most recent Mortgage that was taken out on this home.Purchase Details
Home Financials for this Owner
Home Financials are based on the most recent Mortgage that was taken out on this home.Purchase Details
Home Financials for this Owner
Home Financials are based on the most recent Mortgage that was taken out on this home.Purchase Details
Home Financials for this Owner
Home Financials are based on the most recent Mortgage that was taken out on this home.Similar Homes in Myrtle Beach, SC
Home Values in the Area
Average Home Value in this Area
Purchase History
| Date | Type | Sale Price | Title Company |
|---|---|---|---|
| Warranty Deed | $215,000 | -- | |
| Warranty Deed | $117,500 | -- | |
| Deed | $169,900 | -- | |
| Warranty Deed | $105,000 | -- | |
| Deed | $84,900 | -- |
Mortgage History
| Date | Status | Loan Amount | Loan Type |
|---|---|---|---|
| Open | $161,250 | New Conventional | |
| Previous Owner | $94,000 | New Conventional | |
| Previous Owner | $119,900 | Fannie Mae Freddie Mac | |
| Previous Owner | $84,000 | Purchase Money Mortgage | |
| Previous Owner | $79,300 | Unknown | |
| Previous Owner | $76,400 | Purchase Money Mortgage |
Property History
| Date | Event | Price | Change | Sq Ft Price |
|---|---|---|---|---|
| 08/21/2024 08/21/24 | Sold | $215,000 | -2.2% | $192 / Sq Ft |
| 06/12/2024 06/12/24 | Price Changed | $219,900 | -3.5% | $196 / Sq Ft |
| 05/29/2024 05/29/24 | Price Changed | $227,900 | -5.0% | $203 / Sq Ft |
| 05/20/2024 05/20/24 | Price Changed | $239,900 | -2.1% | $214 / Sq Ft |
| 04/19/2024 04/19/24 | Price Changed | $245,000 | -3.9% | $219 / Sq Ft |
| 04/08/2024 04/08/24 | Price Changed | $254,900 | -3.8% | $228 / Sq Ft |
| 03/27/2024 03/27/24 | Price Changed | $264,900 | -1.9% | $237 / Sq Ft |
| 02/19/2024 02/19/24 | For Sale | $269,900 | +129.7% | $241 / Sq Ft |
| 08/01/2018 08/01/18 | Sold | $117,500 | -2.0% | $121 / Sq Ft |
| 06/15/2018 06/15/18 | For Sale | $119,900 | -- | $123 / Sq Ft |
Tax History Compared to Growth
Tax History
| Year | Tax Paid | Tax Assessment Tax Assessment Total Assessment is a certain percentage of the fair market value that is determined by local assessors to be the total taxable value of land and additions on the property. | Land | Improvement |
|---|---|---|---|---|
| 2024 | $2,072 | $12,390 | $0 | $12,390 |
| 2023 | $2,072 | $12,390 | $0 | $12,390 |
| 2021 | $1,913 | $12,390 | $0 | $12,390 |
| 2020 | $1,825 | $12,390 | $0 | $12,390 |
| 2019 | $1,825 | $12,390 | $0 | $12,390 |
| 2018 | $0 | $10,080 | $0 | $10,080 |
| 2017 | $1,515 | $5,760 | $0 | $5,760 |
| 2016 | -- | $5,760 | $0 | $5,760 |
| 2015 | $1,498 | $10,080 | $0 | $10,080 |
| 2014 | $1,456 | $5,760 | $0 | $5,760 |
Agents Affiliated with this Home
-
Gregory Harrelson
G
Seller's Agent in 2024
Gregory Harrelson
Century 21 The Harrelson Group
(843) 903-3550
30 in this area
731 Total Sales
-
Jenny Ford
J
Seller Co-Listing Agent in 2024
Jenny Ford
Century 21 The Harrelson Group
(803) 804-3403
2 in this area
164 Total Sales
-
Lindsey Hannan

Buyer's Agent in 2024
Lindsey Hannan
Century 21 Barefoot Realty
(843) 227-6550
1 in this area
42 Total Sales
-
Peter Sollecito

Seller's Agent in 2018
Peter Sollecito
CB Sea Coast Advantage MI
(843) 457-5592
17 in this area
1,257 Total Sales
-

Buyer's Agent in 2018
Chris Zastawniak
Century 21 The Harrelson Group
(843) 999-1523
Map
Source: Coastal Carolinas Association of REALTORS®
MLS Number: 1813055
APN: 42000001856
- 4683 Wild Iris Dr Unit 104
- 4683 Wild Iris Dr Unit 204
- 4703 Wild Iris Dr Unit 301
- 4717 Wild Iris Dr Unit 29-303
- 4733 Wild Iris Dr Unit 302
- 4687 Wild Iris Dr Unit 303
- 4701 Wild Iris Dr Unit 16-204
- 4705 Wild Iris Dr Unit 201
- 4709 Wild Iris Dr Unit 101
- 4709 Wild Iris Dr Unit 305
- 4709 Wild Iris Dr Unit 104
- 4773 Wild Iris Dr Unit 5-202
- 4753 Wild Iris Dr Unit 301
- 4753 Wild Iris Dr Unit 104
- 4757 Wild Iris Dr Unit 32-304
- 4673 Wild Iris Dr Unit 21-201
- 4741 Wild Iris Dr Unit 303 Magnolia Place
- 4749 Wild Iris Dr Unit 205
- 4679 Wild Iris Dr Unit 103
- 4669 Wild Iris Dr Unit 22-2O2
