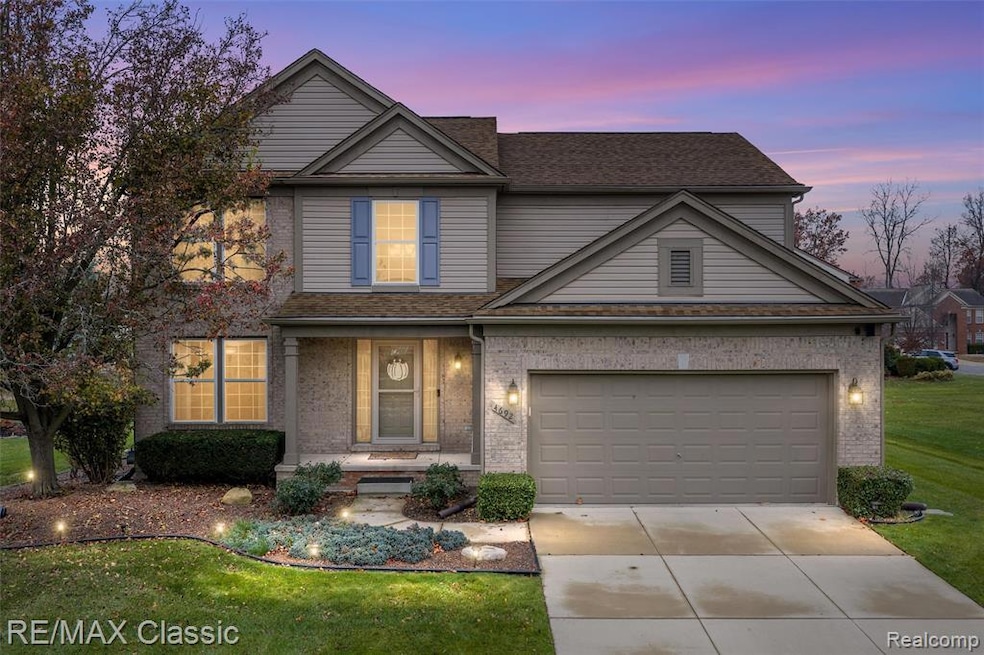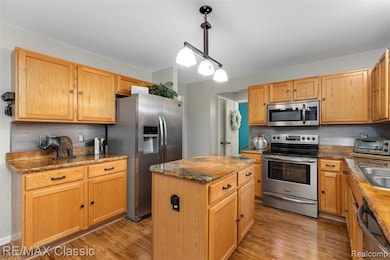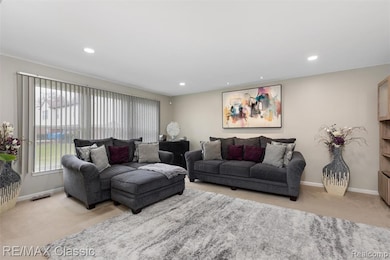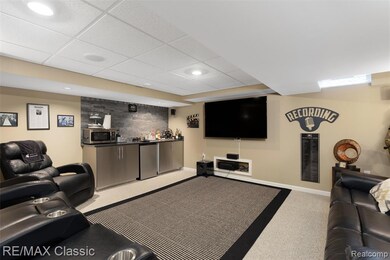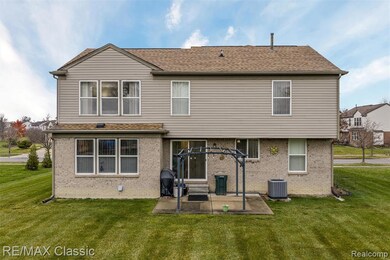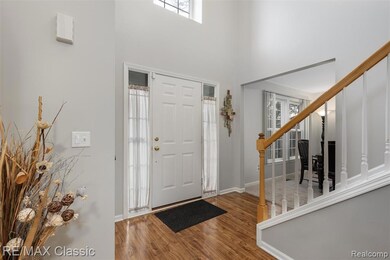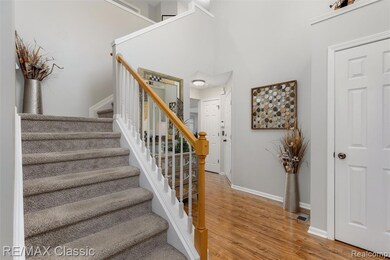4692 Clover Rd Canton, MI 48188
Estimated payment $2,933/month
Highlights
- Colonial Architecture
- Stainless Steel Appliances
- 2 Car Attached Garage
- Covered Patio or Porch
- Bar Fridge
- Security System Owned
About This Home
Welcome to this beautifully appointed 4-bedroom, 2.5-bath home offering 2,200 sq. ft. of modern comfort and style. Step inside to find luxury vinyl flooring guiding you through the front entry and kitchen, creating a warm and contemporary flow throughout the main level. The kitchen shines with stainless steel appliances and hand-designed Mikrocrite countertops, giving the space a unique, up-to-date custom feel. It opens dramatically into an expansive great room filled with natural light, thanks to the large windows that capture every sunbeam. Together, these spaces create the perfect environment for effortless entertaining. A first-floor laundry room adds everyday convenience, while the formal dining room, located just off the front entry and kitchen, provides an elegant setting for gatherings and holidays. Upstairs, the master suite offers a serene retreat featuring a recently renovated bathroom with dual sinks and a beautifully crafted walk-in shower. The suite is further enhanced by an upgraded walk-in closet, complete with fully renovated wood shelving—an elevated touch rarely found in comparable homes. Prepare to be amazed by the stunning lower level! The beautifully designed media room is the ultimate gathering spot, offering a luxurious space for movie nights, game days, or simply relaxing with friends and family. Complete with a custom-built bar featuring a striking backsplash and a convenient mini fridge, this space truly embodies the art of entertaining. Just steps away, you’ll find a spacious workshop and ample storage, providing the perfect balance of functionality and style. Whether you’re unwinding or getting things done, this lower level is the ideal retreat.
Glass block basement windows and a security system offer piece of mind. Thoughtfully designed and tastefully updated, this home delivers both style and functionality in every room from top to bottom!
Home Details
Home Type
- Single Family
Est. Annual Taxes
Year Built
- Built in 1999 | Remodeled in 2014
Lot Details
- 9,583 Sq Ft Lot
- Lot Dimensions are 83x120
- Sprinkler System
HOA Fees
- $46 Monthly HOA Fees
Parking
- 2 Car Attached Garage
Home Design
- Colonial Architecture
- Brick Exterior Construction
- Poured Concrete
- Asphalt Roof
- Chimney Cap
- Vinyl Construction Material
Interior Spaces
- 2,189 Sq Ft Home
- 2-Story Property
- Sound System
- Bar Fridge
- Ceiling Fan
- Entrance Foyer
- Finished Basement
- Sump Pump
Kitchen
- Free-Standing Electric Range
- Microwave
- Dishwasher
- Stainless Steel Appliances
- Disposal
Bedrooms and Bathrooms
- 4 Bedrooms
Laundry
- Laundry Room
- Dryer
- Washer
Home Security
- Security System Owned
- Carbon Monoxide Detectors
Outdoor Features
- Covered Patio or Porch
- Exterior Lighting
Location
- Ground Level
Utilities
- Forced Air Heating and Cooling System
- Heating System Uses Natural Gas
- Programmable Thermostat
- Natural Gas Water Heater
- High Speed Internet
- Cable TV Available
Listing and Financial Details
- Assessor Parcel Number 71130020203000
Community Details
Overview
- Meadow Villages Of Canton / Compass Management Pro Association, Phone Number (734) 582-9603
- Meadow Villages Of Canton Sub 2 Subdivision
- The community has rules related to fencing
Amenities
- Laundry Facilities
Map
Home Values in the Area
Average Home Value in this Area
Tax History
| Year | Tax Paid | Tax Assessment Tax Assessment Total Assessment is a certain percentage of the fair market value that is determined by local assessors to be the total taxable value of land and additions on the property. | Land | Improvement |
|---|---|---|---|---|
| 2025 | $2,197 | $177,400 | $0 | $0 |
| 2024 | $2,197 | $173,300 | $0 | $0 |
| 2023 | $2,095 | $156,700 | $0 | $0 |
| 2022 | $5,498 | $136,200 | $0 | $0 |
| 2021 | $5,359 | $132,300 | $0 | $0 |
| 2020 | $5,324 | $130,900 | $0 | $0 |
| 2019 | $5,264 | $130,180 | $0 | $0 |
| 2018 | $1,641 | $123,320 | $0 | $0 |
| 2017 | $5,268 | $118,000 | $0 | $0 |
| 2016 | $4,507 | $115,300 | $0 | $0 |
| 2015 | $10,238 | $102,380 | $0 | $0 |
| 2013 | $8,276 | $90,990 | $0 | $0 |
| 2010 | -- | $84,300 | $44,035 | $40,265 |
Property History
| Date | Event | Price | List to Sale | Price per Sq Ft | Prior Sale |
|---|---|---|---|---|---|
| 11/19/2025 11/19/25 | For Sale | $459,000 | +108.7% | $210 / Sq Ft | |
| 11/04/2014 11/04/14 | Sold | $219,900 | 0.0% | $100 / Sq Ft | View Prior Sale |
| 10/03/2014 10/03/14 | Pending | -- | -- | -- | |
| 09/11/2014 09/11/14 | For Sale | $219,900 | 0.0% | $100 / Sq Ft | |
| 02/01/2012 02/01/12 | Rented | $1,500 | -9.1% | -- | |
| 01/25/2012 01/25/12 | Under Contract | -- | -- | -- | |
| 12/29/2011 12/29/11 | For Rent | $1,650 | -- | -- |
Purchase History
| Date | Type | Sale Price | Title Company |
|---|---|---|---|
| Warranty Deed | -- | None Listed On Document | |
| Warranty Deed | $219,900 | Title One Inc | |
| Deed | $257,000 | -- | |
| Deed | $55,000 | -- |
Source: Realcomp
MLS Number: 20251039796
APN: 71-130-02-0203-000
- 4680 Hunters Cir W
- 47123 Sherstone Dr
- 47071 Sherstone Dr
- 4509 Hunters Cir E
- 4203 Pond Run
- 3839 Norwich Dr
- 4057 Radcliff Dr
- 4015 Norwich Dr Unit 14
- 4041 Radcliff Dr
- 3635 Shepherd Ln
- 4049 Kimberly Dr
- 3406 Riverside Ct
- 46000 Geddes Rd Unit 404
- 46000 Geddes Rd Unit 424
- 46000 Geddes Rd Unit 332
- 46000 Geddes Rd Unit 94
- 46000 Geddes Rd Unit 522
- 46000 Geddes Rd Unit 160
- 46000 Geddes Rd Unit 197
- 46000 Geddes Rd Unit 91
- 47387 Victorian Square W
- 4446 Sherwood Cir
- 47447-47653 Sleeping Bear Blvd
- 3839 Norwich Dr
- 46000 Geddes Rd Unit 332
- 46000 Geddes Rd Unit 197
- 46000 Geddes Rd Unit 138
- 46000 Geddes Rd Unit 91
- 48551 Oak Bridge Dr Unit 61
- 45464 Elmwood Cir
- 3571 Brooklyn Dr
- 7069 Belleville Rd Unit Suite 2
- 45373 Seabrook Dr
- 1801 Vine Way Dr Unit 7
- 43449 Arbor Way W
- 8470 Belleville Rd
- 1681 Columbus Dr
- 45866 Fountain View Dr
- 897 Harrison St
- 48514 Gladstone Rd
