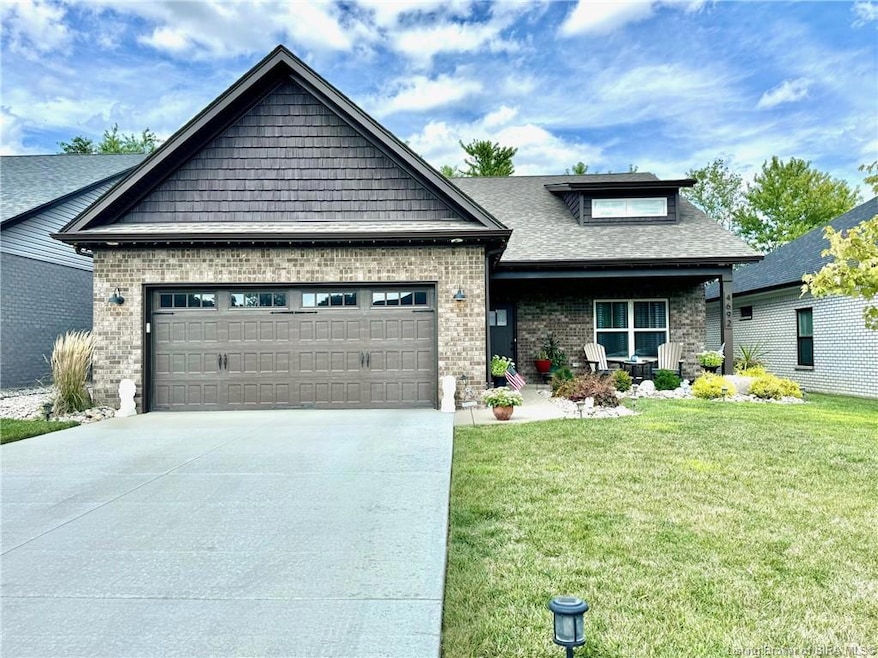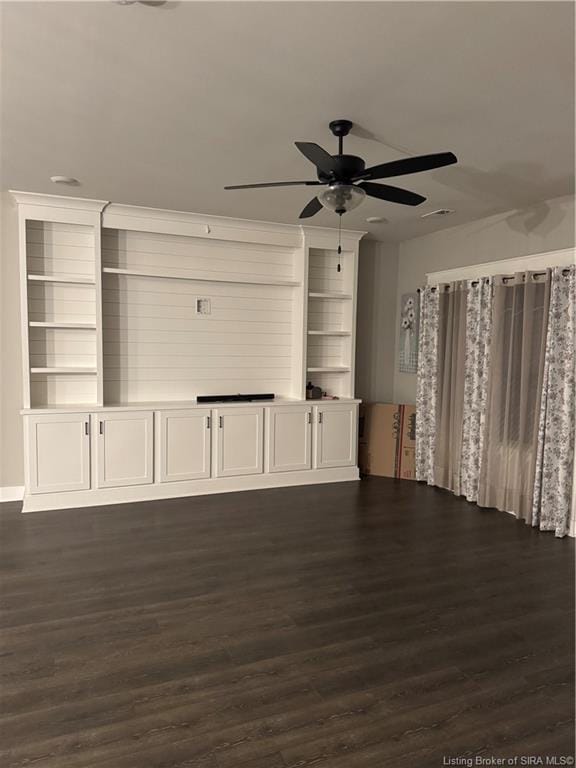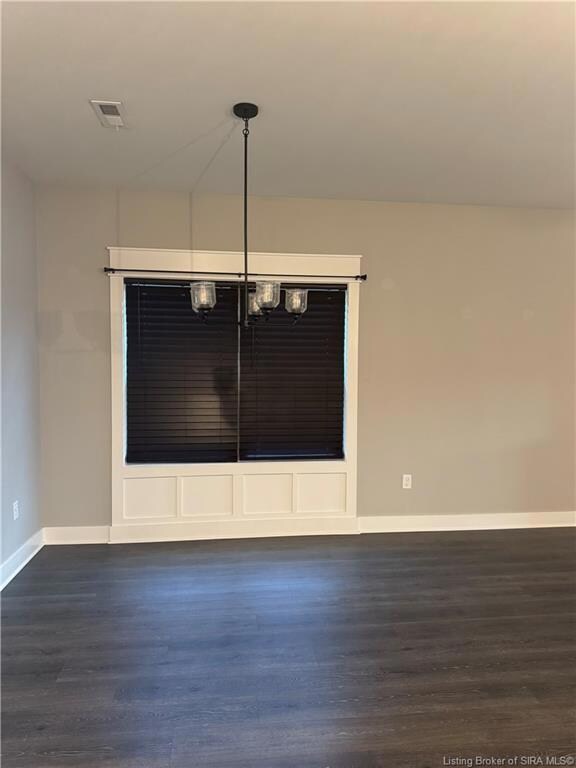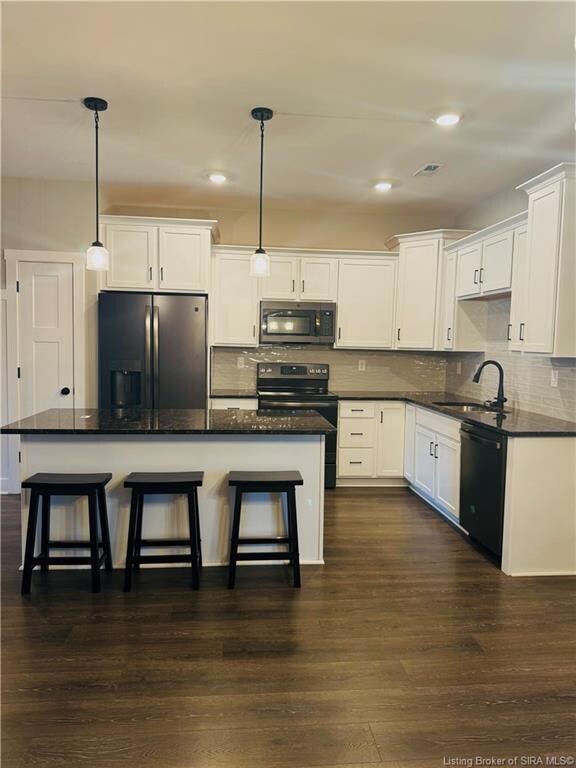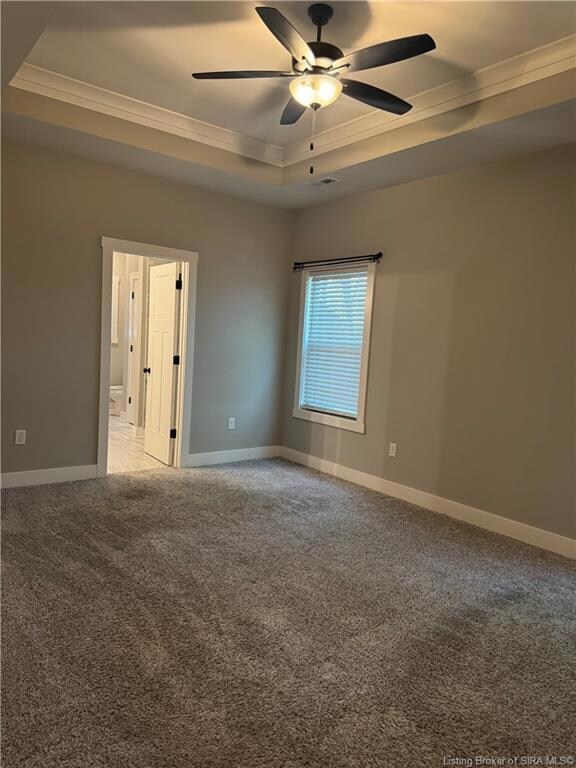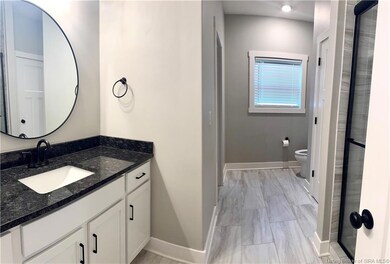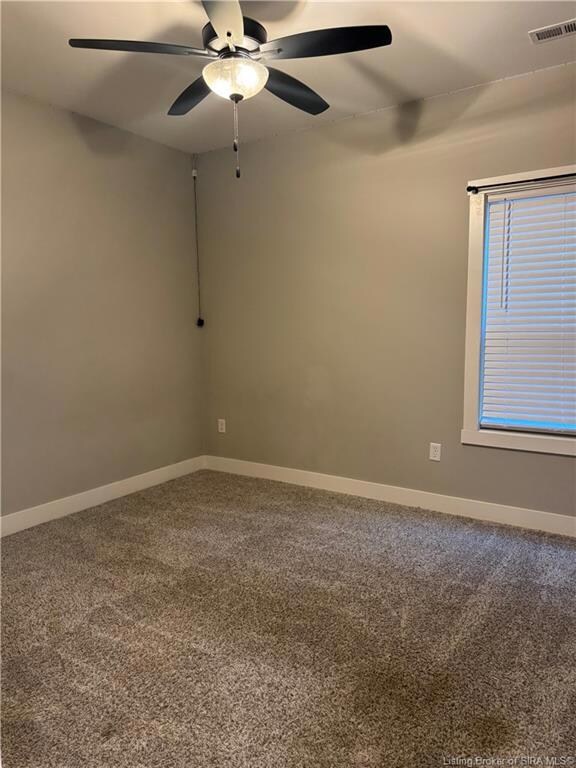
4692 Red Tail Ridge Jeffersonville, IN 47130
Utica Township NeighborhoodHighlights
- Open Floorplan
- Cathedral Ceiling
- First Floor Utility Room
- Utica Elementary School Rated A-
- Covered patio or porch
- 2 Car Garage
About This Home
As of July 2025Road Closed signed are up but come on around the sign it is open to right past subdivision. This Magnificent Home is move in ready and located in a New Subdivision and lots of extras!! This split bedroom floor plan features a COVERED PATIO and COVERED FRONT PORCH, Brick Ranch Style Home with OPEN FLOOR PLAN and SPACIOUS, This home is all Brick with occasional vinyl accents for Craftsman stying. Tile shower in master bath, Granite Countertops in Kitchen and Bathrooms, Tile backsplash in the kitchen special extended, Bullnose Corners & Smooth Ceilings, Red Tail Ridge Subdivision, Extras such as upgraded Stove, Refrigerator, Dishwasher, and Microwave included, EXTRA CONCRETE SIDEWALK POURED along side of home from front to back and across the back to extend patio space the width of the back of the home, Absolutely a peaceful home site with a farm view in the back.
Last Agent to Sell the Property
Sunshine Homes and Properties License #RB14048180 Listed on: 08/11/2024
Home Details
Home Type
- Single Family
Est. Annual Taxes
- $2,948
Year Built
- Built in 2022
Lot Details
- 5,968 Sq Ft Lot
HOA Fees
- $8 Monthly HOA Fees
Parking
- 2 Car Garage
- Garage Door Opener
Home Design
- Slab Foundation
Interior Spaces
- 1,537 Sq Ft Home
- 1-Story Property
- Open Floorplan
- Built-in Bookshelves
- Cathedral Ceiling
- Ceiling Fan
- Blinds
- Entrance Foyer
- First Floor Utility Room
- Utility Room
Kitchen
- Eat-In Kitchen
- Breakfast Bar
- Oven or Range
- <<microwave>>
- Dishwasher
- Kitchen Island
- Disposal
Bedrooms and Bathrooms
- 3 Bedrooms
- Split Bedroom Floorplan
- Walk-In Closet
- 2 Full Bathrooms
- Ceramic Tile in Bathrooms
Outdoor Features
- Covered patio or porch
- Shed
Utilities
- Forced Air Heating and Cooling System
- Electric Water Heater
- Water Softener
- Cable TV Available
Listing and Financial Details
- Assessor Parcel Number 42001380040
Similar Homes in the area
Home Values in the Area
Average Home Value in this Area
Property History
| Date | Event | Price | Change | Sq Ft Price |
|---|---|---|---|---|
| 07/03/2025 07/03/25 | Sold | $310,000 | -2.2% | $202 / Sq Ft |
| 06/17/2025 06/17/25 | Pending | -- | -- | -- |
| 06/16/2025 06/16/25 | For Sale | $317,000 | 0.0% | $206 / Sq Ft |
| 06/13/2025 06/13/25 | Pending | -- | -- | -- |
| 08/11/2024 08/11/24 | For Sale | $317,000 | -- | $206 / Sq Ft |
Tax History Compared to Growth
Tax History
| Year | Tax Paid | Tax Assessment Tax Assessment Total Assessment is a certain percentage of the fair market value that is determined by local assessors to be the total taxable value of land and additions on the property. | Land | Improvement |
|---|---|---|---|---|
| 2024 | $2,983 | $313,800 | $60,000 | $253,800 |
| 2023 | $2,983 | $294,900 | $60,000 | $234,900 |
| 2022 | $21 | $1,500 | $1,500 | $0 |
| 2021 | $3 | $100 | $100 | $0 |
Agents Affiliated with this Home
-
Tamara Pierce

Seller's Agent in 2025
Tamara Pierce
Sunshine Homes and Properties
(502) 643-2920
2 in this area
25 Total Sales
-
Jackie Tucker
J
Seller Co-Listing Agent in 2025
Jackie Tucker
Sunshine Homes and Properties
(317) 717-3390
1 in this area
3 Total Sales
Map
Source: Southern Indiana REALTORS® Association
MLS Number: 202409997
APN: 10-42-03-600-372.000-039
- 4694 Red Tail Ridge
- 4500 Kestrel Ct
- 4648 Red Tail Ridge
- 4635 Red Tail Ridge
- 4635 Red Tail Ridge Unit Lot 229
- 4651 Red Tail Ridge Unit Lot 237
- 4243 Limestone Trace
- 5801 E Highway 62
- 4017 Williams Crossing Way
- 4063 Williams Crossing Way Unit 15
- 3635 Kerry Ann Way
- 4135 Uhl Dr Unit 55
- 4431 Chickasawhaw Dr
- 5706 Jennway Ct
- 5810 Windy Place
- 3414 Charlestown Pike
- 3409 Stenger Ln
- 1014 Hadley Dr
- 0 Bent Grass Ln
- 5801 Indiana 62
