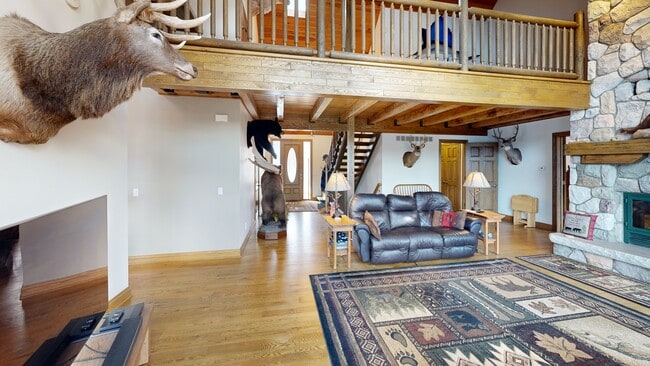Imagine owning this extraordinary luxury log cabin home, nestled in a breathtaking setting with the soothing sounds of a waterfall, unfolding as a serene oasis. With its expansive property spanning almost six acres, complete with a large pond, this haven offers a tranquil and private environment for nature enthusiasts to unwind and recharge. As you enter this magnificent home, you are greeted by a two-story great room with an abundance of windows, offering awe-inspiring views that evoke a deep sense of relaxation, serenity, and tranquility. A grand staircase contributes to the airy and open feel of the home, leading to the upper level, where dreams, aspirations, and limitless possibilities come alive. The main kitchen is a gourmet chef's dream, boasting ample counter space and elegant cabinetry, making it perfect for meal preparation, hosting guests with flair and finesse, and creating unforgettable culinary experiences. This luxurious log cabin features 3 spacious beds 2 on lower level, each designed with comfort, style, and inspiration in mind. The primary bedroom is a true retreat, featuring a lavish en-suite bathroom. The finished lower level of this home is an entertainer's paradise, complete with a second kitchen, ideal for hosting gatherings, accommodating guests with ease and warmth, and creating lasting memories. Walkout access leads to a beautifully landscaped backyard, offering picturesque views of the water, inviting outdoor exploration, adventure, and a profound connection with nature. This home was built by Gastineau Log Homes, a once-in-a-lifetime kind of find, crafted with stunning Oak wood that adds timeless beauty and unmatched character. A MUST SEE!!







