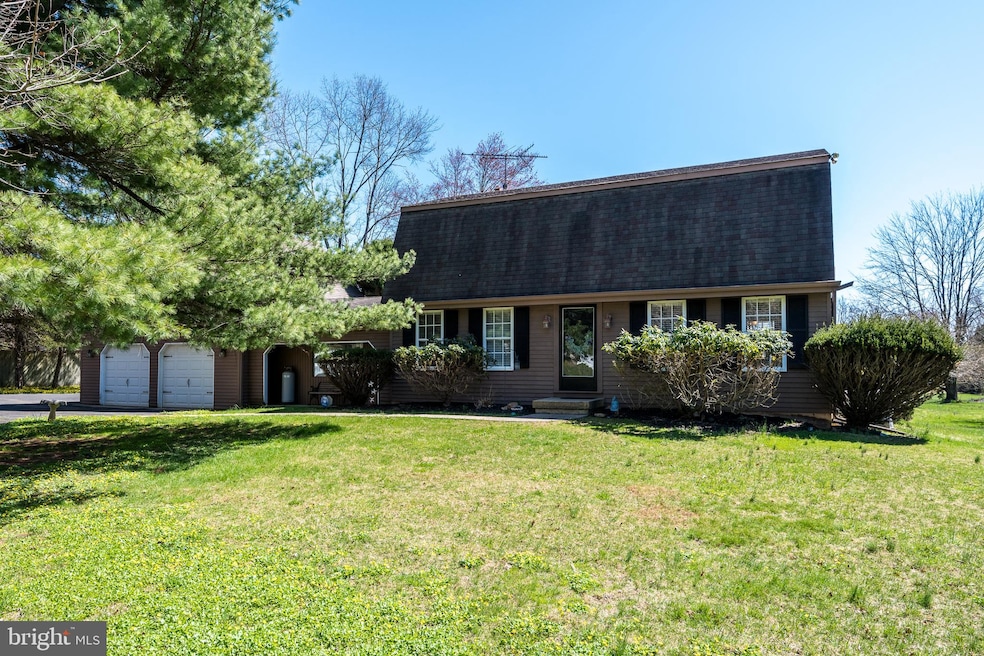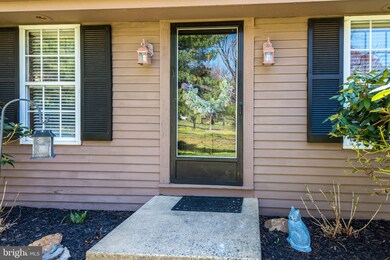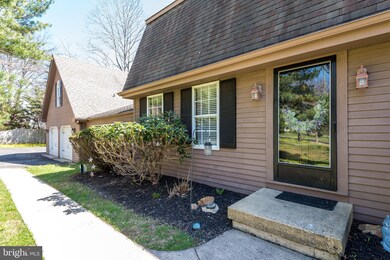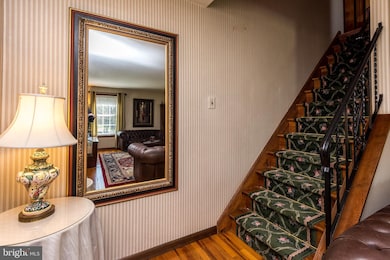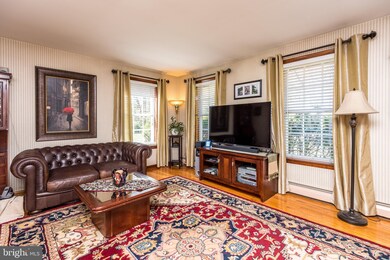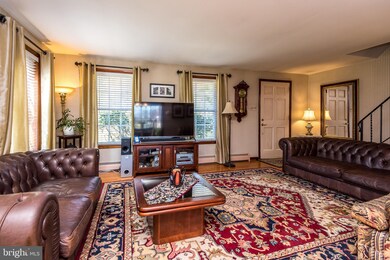
4693 Lower Mountain Rd New Hope, PA 18938
Buckingham NeighborhoodEstimated Value: $653,000 - $819,000
Highlights
- Horses Allowed On Property
- In Ground Pool
- Pasture Views
- Buckingham Elementary School Rated A-
- 3.26 Acre Lot
- Colonial Architecture
About This Home
As of July 2021Country Living at its Best is what you will find at this Bucks County home in award-winning Central Bucks School District! Coming home to this serene property will allow you to unwind and forget the every-day hustle and bustle. This well-constructed home was built with love and thoughtfulness. Pride of ownership abounds with 2x6 construction, a well-insulated attic and walls, and perfect Southern-Exposure placement, resulting in low utility bills. Enter the front door into the sun-lit family room. Here you will find hardwood floors, plenty of windows, and enough space to relax in. The hardwood floors continue into the dining room where you can enjoy dinners looking out of the large bay window at the acres filled with wildlife. Just off the dining room is the cozy kitchen. Enjoy having your peaceful morning coffee or tea in the breakfast area looking through the oversized sliding doors to the back yard. Continue to the family room/great room where you will find vaulted ceilings, a propane gas fireplace, and plenty of space for get-togethers, family time, or a place to relax and unwind. A den and a half bath complete the first floor. Upstairs you will find a generous main bedroom with an oversized walk-in closet. The full bath with a tub shower sits perfectly between the main bedroom and the two additional bedrooms upstairs. Do not miss the hang-out room with a private entrance above the 2 car, over-sized garage. This space comes with a full kitchenette, living area, large closet and a full bath with a stall shower. The beautiful land surrounding this home begins with an oversized deck out back that makes it the perfect spot for family/friend barbecues and entertaining. Relax on the deck swing and listen to the peaceful sounds of nature. Your possibilities are endless with the 3+ acres of land! Buckingham Township, Pennsylvania is ranked in the safest places to live in the United States. This home is located close to shopping, restaurants, Peddler’s Village, and more. Make your appointment today!
Last Agent to Sell the Property
Keller Williams Real Estate-Montgomeryville License #RS317512 Listed on: 04/16/2021

Home Details
Home Type
- Single Family
Est. Annual Taxes
- $6,081
Year Built
- Built in 1979
Lot Details
- 3.26 Acre Lot
- Lot Dimensions are 219.00 x 648.00
- Rural Setting
- Landscaped
- Private Lot
- Level Lot
- Back, Front, and Side Yard
- Property is zoned AG
Parking
- 2 Car Direct Access Garage
- 4 Driveway Spaces
- Oversized Parking
- Front Facing Garage
- Garage Door Opener
Property Views
- Pasture
- Garden
Home Design
- Colonial Architecture
- Block Foundation
- Frame Construction
- Shingle Roof
Interior Spaces
- 2,466 Sq Ft Home
- Property has 2 Levels
- Traditional Floor Plan
- Built-In Features
- Chair Railings
- Crown Molding
- Beamed Ceilings
- Ceiling Fan
- Wood Burning Stove
- Gas Fireplace
- Bay Window
- Family Room
- Living Room
- Formal Dining Room
- Den
- Bonus Room
- Basement Fills Entire Space Under The House
- Storm Windows
Kitchen
- Breakfast Room
- Eat-In Kitchen
- Electric Oven or Range
- Self-Cleaning Oven
- Built-In Microwave
- Dishwasher
Flooring
- Wood
- Carpet
- Ceramic Tile
Bedrooms and Bathrooms
- 3 Bedrooms
- Main Floor Bedroom
- En-Suite Primary Bedroom
- Walk-In Closet
- Bathtub with Shower
- Walk-in Shower
Laundry
- Laundry on main level
- Electric Dryer
- Washer
Outdoor Features
- In Ground Pool
- Deck
- Exterior Lighting
- Shed
Schools
- Buckingham Elementary School
- Holicong Middle School
- Central Bucks High School East
Utilities
- Central Air
- Cooling System Mounted In Outer Wall Opening
- Window Unit Cooling System
- Heating System Uses Oil
- Heating System Powered By Owned Propane
- Hot Water Baseboard Heater
- Summer or Winter Changeover Switch For Heating
- 200+ Amp Service
- Summer or Winter Changeover Switch For Hot Water
- Well
- On Site Septic
- Phone Available
- Cable TV Available
Additional Features
- Energy-Efficient Appliances
- Horses Allowed On Property
Community Details
- No Home Owners Association
Listing and Financial Details
- Tax Lot 157-003
- Assessor Parcel Number 06-018-157-003
Ownership History
Purchase Details
Home Financials for this Owner
Home Financials are based on the most recent Mortgage that was taken out on this home.Purchase Details
Similar Homes in New Hope, PA
Home Values in the Area
Average Home Value in this Area
Purchase History
| Date | Buyer | Sale Price | Title Company |
|---|---|---|---|
| Kurpaska Kamil | $545,000 | Sjs Title Llc | |
| Lala Samuel C | -- | -- |
Mortgage History
| Date | Status | Borrower | Loan Amount |
|---|---|---|---|
| Open | Kurpaska Kamil | $490,500 | |
| Closed | Ann Kathleen | $66,000 | |
| Previous Owner | Ann Kathleen | $66,000 | |
| Previous Owner | Lala Kathleen Ann | $105,410 |
Property History
| Date | Event | Price | Change | Sq Ft Price |
|---|---|---|---|---|
| 07/16/2021 07/16/21 | Sold | $545,000 | -9.0% | $221 / Sq Ft |
| 06/15/2021 06/15/21 | Pending | -- | -- | -- |
| 06/07/2021 06/07/21 | Price Changed | $599,000 | -4.2% | $243 / Sq Ft |
| 06/04/2021 06/04/21 | For Sale | $625,000 | 0.0% | $253 / Sq Ft |
| 04/19/2021 04/19/21 | Pending | -- | -- | -- |
| 04/16/2021 04/16/21 | For Sale | $625,000 | -- | $253 / Sq Ft |
Tax History Compared to Growth
Tax History
| Year | Tax Paid | Tax Assessment Tax Assessment Total Assessment is a certain percentage of the fair market value that is determined by local assessors to be the total taxable value of land and additions on the property. | Land | Improvement |
|---|---|---|---|---|
| 2024 | $6,447 | $39,600 | $14,080 | $25,520 |
| 2023 | $6,229 | $39,600 | $14,080 | $25,520 |
| 2022 | $6,154 | $39,600 | $14,080 | $25,520 |
| 2021 | $6,081 | $39,600 | $14,080 | $25,520 |
| 2020 | $6,081 | $39,600 | $14,080 | $25,520 |
| 2019 | $6,041 | $39,600 | $14,080 | $25,520 |
| 2018 | $6,041 | $39,600 | $14,080 | $25,520 |
| 2017 | $5,991 | $39,600 | $14,080 | $25,520 |
| 2016 | $6,051 | $39,600 | $14,080 | $25,520 |
| 2015 | -- | $39,600 | $14,080 | $25,520 |
| 2014 | -- | $39,600 | $14,080 | $25,520 |
Agents Affiliated with this Home
-
Kristen Robertson

Seller's Agent in 2021
Kristen Robertson
Keller Williams Real Estate-Montgomeryville
(732) 216-7848
2 in this area
105 Total Sales
-
Jackie Keenan

Seller Co-Listing Agent in 2021
Jackie Keenan
Keller Williams Real Estate-Montgomeryville
(267) 918-4569
2 in this area
106 Total Sales
-
Meredith Kirschner

Buyer's Agent in 2021
Meredith Kirschner
Coldwell Banker Realty
(608) 217-5187
1 in this area
65 Total Sales
Map
Source: Bright MLS
MLS Number: PABU523462
APN: 06-018-157-003
- 4549 Lower Mountain Rd
- 1878 Durham Rd
- 1908 Durham Rd
- 1931 Durham Rd
- 4482 Lower Mountain Rd
- 1419 Durham Rd
- 104 Goldenrod Crossing E
- 4943 Upper Mountain Rd
- 490 Goldenrod Crossing W
- 125 Fern Ct
- 58 Wildflower Ct
- 38 Elder Ct
- 207 Spring Meadow Cir
- 472 Grouse Ct E
- 171 Grouse Cir
- 381 Spring Meadow Cir
- 1432 Holicong Rd
- 383 Thrush Ct W Unit W
- 213 Dove Ct
- 5087 Lower Mountain Rd
- 4693 Lower Mountain Rd
- 4709 Lower Mountain Rd
- 4680 Lower Mountain Rd
- 4698 Lower Mountain Rd
- 4673 Lower Mountain Rd
- 4727 Lower Mountain Rd
- 4668 Lower Mountain Rd
- 4659 Lower Mountain Rd
- 4661 Lower Mountain Rd
- 4654 Lower Mountain Rd
- 4745 Lower Mountain Rd
- 4635 Lower Mountain Rd
- 4646 Lower Mountain Rd
- 1747 Durham Rd
- 4763 Lower Mountain Rd
- 1767 Durham Rd
- 1881 No Name Ln
- 1733 Durham Rd
- 4774 Lower Mountain Rd
- 4726 Lower Mountain Rd
