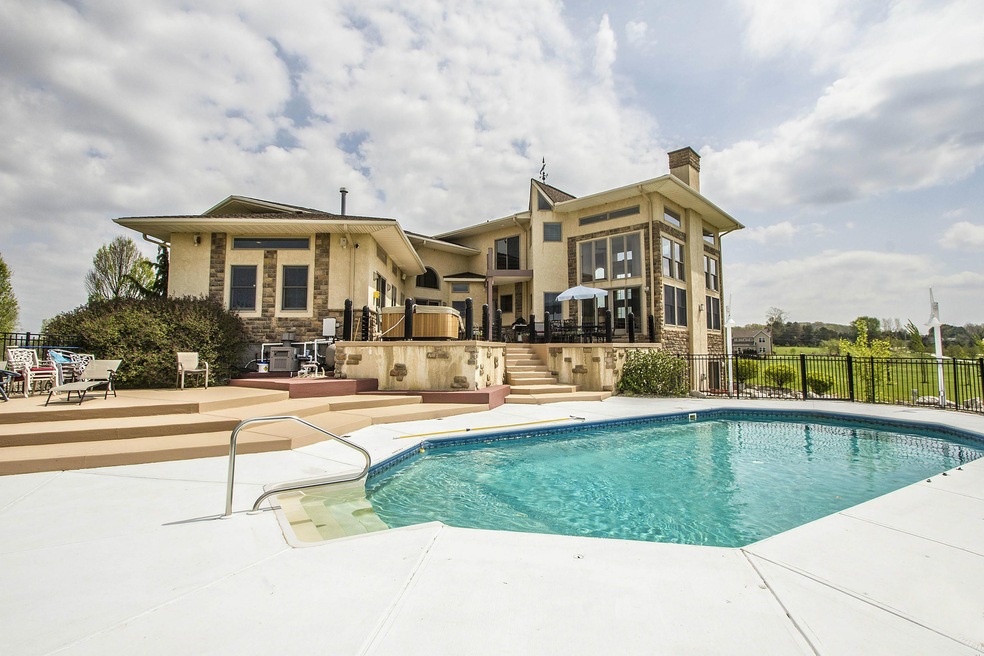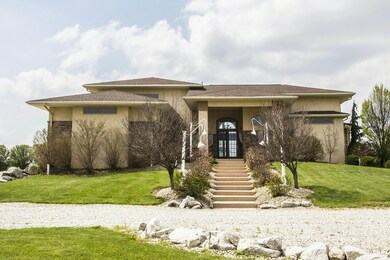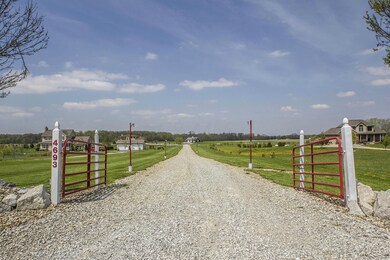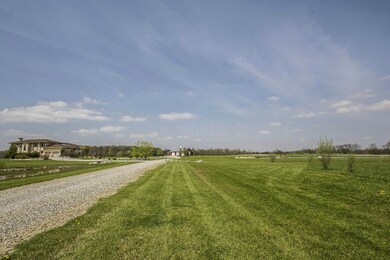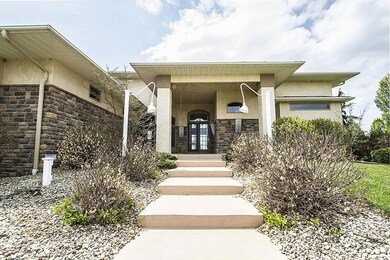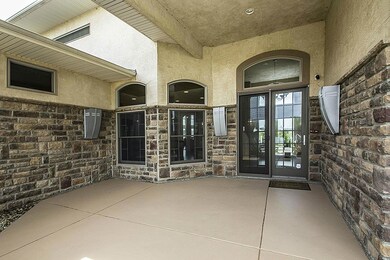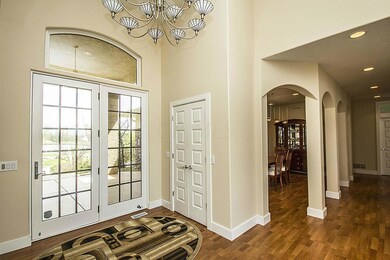
4693 N State Route 61 Sunbury, OH 43074
Kingston NeighborhoodEstimated Value: $1,043,894 - $1,361,000
Highlights
- Water Views
- In Ground Pool
- Pond
- Big Walnut Intermediate School Rated A-
- 8.82 Acre Lot
- Main Floor Primary Bedroom
About This Home
As of October 2014A RARE FIND! Who said you can't have it all? Well, you can in this incredible and uniquely designed contemporary walkout lower level home with nearly 4,500 square feet offering a first floor owner suite is situated on 8.82 gorgeous acres featuring a fabulous in-ground, heated pool, a spring feed pond, plus oversized 2 car attached garage and a separate 4 car garage! Three levels of impressive living from the fabulous two story great room and open, gourmet kitchen and beautiful dining room. The upper level offers two bedrooms and a full bath. The lower level features a fantastic recreation area with bar. In addition to this home offering a walkout lower level, it also has a convenient interior stairway from the garage. No need to vacation when you can live in 'paradise' year-round.
Last Agent to Sell the Property
Howard Hanna Real Estate Svcs License #414247 Listed on: 05/09/2014

Home Details
Home Type
- Single Family
Est. Annual Taxes
- $8,887
Year Built
- Built in 2004
Lot Details
- 8.82 Acre Lot
Parking
- 6 Car Garage
- Side or Rear Entrance to Parking
Home Design
- Wood Siding
- Stucco Exterior
- Stone Exterior Construction
Interior Spaces
- 4,461 Sq Ft Home
- 2-Story Property
- Decorative Fireplace
- Gas Log Fireplace
- Insulated Windows
- Great Room
- Water Views
- Home Security System
- Laundry on main level
Kitchen
- Gas Range
- Microwave
- Dishwasher
- Trash Compactor
Flooring
- Carpet
- Ceramic Tile
Bedrooms and Bathrooms
- 3 Bedrooms | 1 Primary Bedroom on Main
- Whirlpool Bathtub
Basement
- Partial Basement
- Walk-Up Access
- Recreation or Family Area in Basement
Pool
- In Ground Pool
- Spa
Outdoor Features
- Pond
- Balcony
- Patio
Utilities
- Humidifier
- Forced Air Heating and Cooling System
- Heating System Uses Propane
- Heat Pump System
- Well
Listing and Financial Details
- Home warranty included in the sale of the property
- Assessor Parcel Number 517-400-03-050-001
Ownership History
Purchase Details
Home Financials for this Owner
Home Financials are based on the most recent Mortgage that was taken out on this home.Purchase Details
Home Financials for this Owner
Home Financials are based on the most recent Mortgage that was taken out on this home.Purchase Details
Home Financials for this Owner
Home Financials are based on the most recent Mortgage that was taken out on this home.Purchase Details
Similar Homes in the area
Home Values in the Area
Average Home Value in this Area
Purchase History
| Date | Buyer | Sale Price | Title Company |
|---|---|---|---|
| Koebele Nicholas S | -- | None Available | |
| Koebele Steven R | -- | First Ohio Title Ins Box | |
| Banion Kevin | $595,000 | Chicago Titl | |
| Dixon Robert Q | $50,500 | -- |
Mortgage History
| Date | Status | Borrower | Loan Amount |
|---|---|---|---|
| Open | Koebele Steven R | $426,000 | |
| Closed | Koebele Steven R | $370,000 | |
| Closed | Koebele Nicholas S | $229,900 | |
| Closed | Koebele Steven R | $417,000 | |
| Closed | Banion Kevin | $518,000 | |
| Closed | Banion Kevin | $118,500 | |
| Closed | Banion Kevin | $416,200 | |
| Previous Owner | Dixon Robert Q | $225,000 | |
| Previous Owner | Dixon Robert Q | $488,000 | |
| Previous Owner | Dixon Robert Q | $80,000 | |
| Previous Owner | Dixon Robert Q | $400,000 |
Property History
| Date | Event | Price | Change | Sq Ft Price |
|---|---|---|---|---|
| 03/27/2025 03/27/25 | Off Market | $582,450 | -- | -- |
| 10/14/2014 10/14/14 | Sold | $582,450 | -8.3% | $131 / Sq Ft |
| 09/14/2014 09/14/14 | Pending | -- | -- | -- |
| 05/09/2014 05/09/14 | For Sale | $634,900 | -- | $142 / Sq Ft |
Tax History Compared to Growth
Tax History
| Year | Tax Paid | Tax Assessment Tax Assessment Total Assessment is a certain percentage of the fair market value that is determined by local assessors to be the total taxable value of land and additions on the property. | Land | Improvement |
|---|---|---|---|---|
| 2024 | $12,962 | $323,300 | $58,140 | $265,160 |
| 2023 | $12,893 | $323,300 | $58,140 | $265,160 |
| 2022 | $11,570 | $251,170 | $54,150 | $197,020 |
| 2021 | $11,140 | $251,170 | $54,150 | $197,020 |
| 2020 | $11,171 | $251,170 | $54,150 | $197,020 |
| 2019 | $10,577 | $229,290 | $41,650 | $187,640 |
| 2018 | $9,934 | $229,290 | $41,650 | $187,640 |
| 2017 | $8,820 | $200,730 | $29,750 | $170,980 |
| 2016 | $8,136 | $200,730 | $29,750 | $170,980 |
| 2015 | $8,181 | $200,730 | $29,750 | $170,980 |
| 2014 | $8,474 | $200,730 | $29,750 | $170,980 |
| 2013 | $8,887 | $194,150 | $29,750 | $164,400 |
Agents Affiliated with this Home
-
Kathy Greenwell

Seller's Agent in 2014
Kathy Greenwell
Howard Hanna Real Estate Svcs
(614) 818-7210
169 Total Sales
-
Rosalyn Miller

Buyer's Agent in 2014
Rosalyn Miller
Cutler Real Estate
(614) 598-0801
1 in this area
142 Total Sales
Map
Source: Columbus and Central Ohio Regional MLS
MLS Number: 214022311
APN: 517-400-03-050-001
- 4634 N State Route 61
- 11418 Rosecrans Rd
- 3319 N State Route 61
- 0 Plantation Rd Unit 225008491
- 5401 Plantation Rd
- 3873 Carters Corner Rd
- 0 Blue Church Rd Unit 225023494
- 5081 Carters Corner Rd
- 5125 Carters Corner Rd
- 6211 Blue Church Rd
- 5141 Carters Corner Rd
- 9721 State Route 521
- 0 State Route 656 Unit 225013643
- 13481 Ulery Rd
- 8790 Devon Ridge Ct
- 0 Twigg Hupp Rd
- 1524 Lovingston Way
- 12960 Centerburg Rd
- 7700 N State Route 61
- Tract 6 State Route 521
- 4693 N State Route 61
- 4621 N State Route 61
- 4677 N State Route 61
- 4565 N State Route 61
- 4747 N State Route 61
- 4545 N State Route 61
- 4769 N State Route 61
- 4501 N State Route 61
- 4634 Ohio 61
- 4700 N State Route 61
- 4435 N State Route 61
- 4831 N State Route 61
- 11811 Wildwood Ln
- 4600 N State Route 61
- 4425 N State Route 61
- 4863 N State Route 61
- 0 Wildwood Ln
- 11841 Wildwood Ln
- 11880 Wildwood Ln
- 4875 N State Route 61
