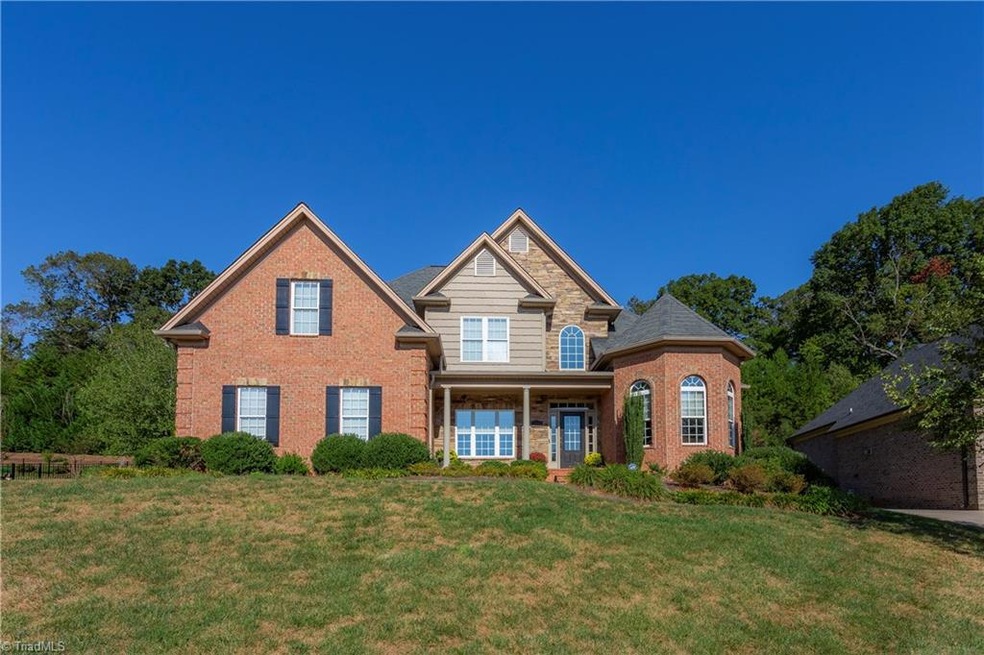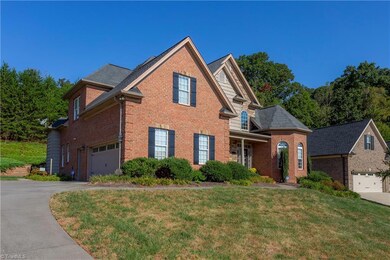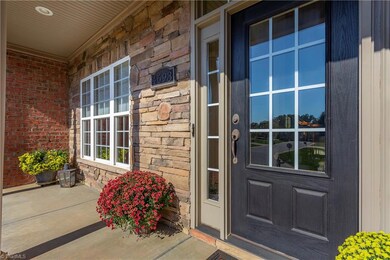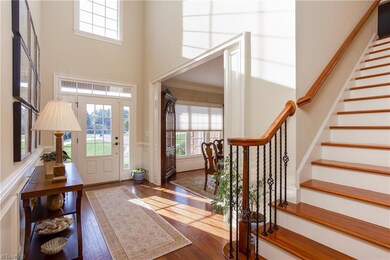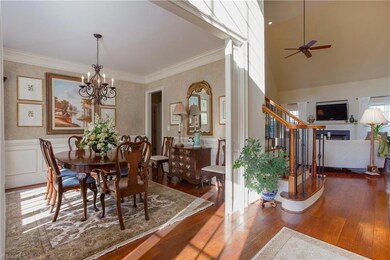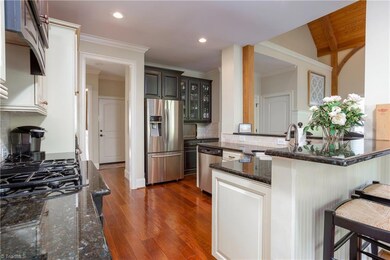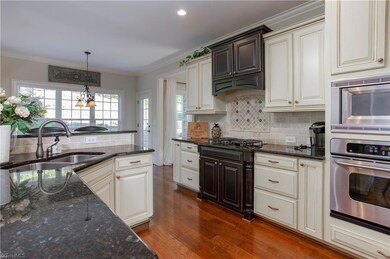
$479,900
- 4 Beds
- 2.5 Baths
- 2,581 Sq Ft
- 4740 Skylark Rd
- Winston-Salem, NC
Brand-new Isenhour-built home on a spacious .69-acre lot -- just around the corner from Reagan High School! Fabulous Fisher floor plan offers 9-foot ceilings on the main level, open layout with large/spacious rooms, island-style kitchen with quartz counter tops and mud-room entry with drop zone; Luxurious main-level primary suite with spacious bedroom, walk-in closet and large shower; Upstairs
Lloyd Dillon Berkshire Hathaway HomeServices Carolinas Realty
