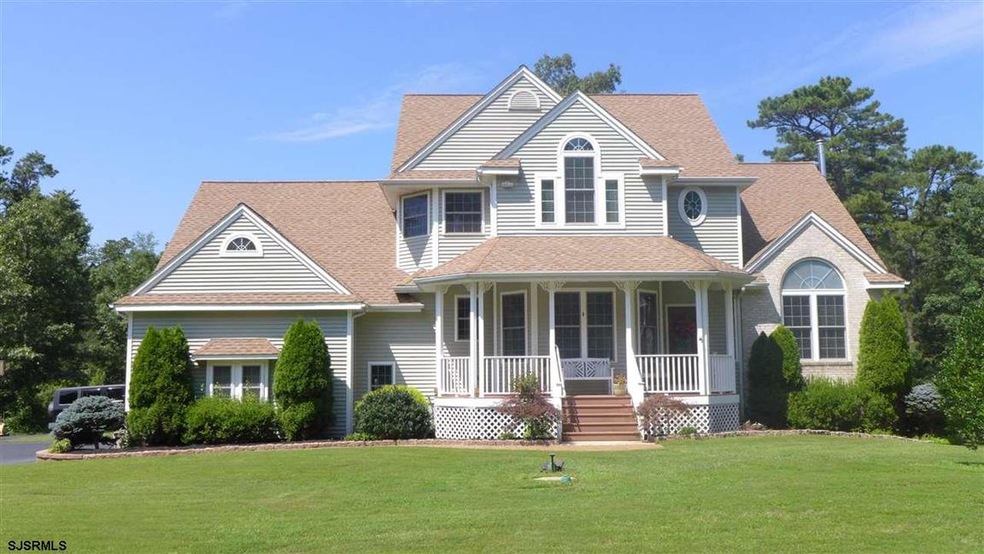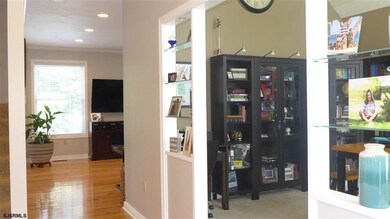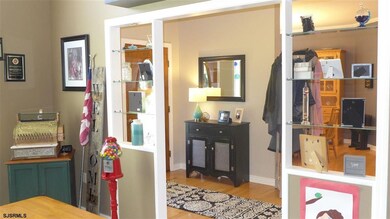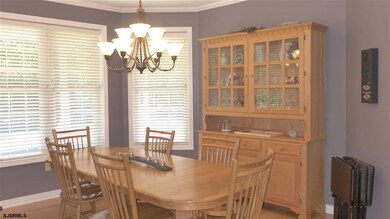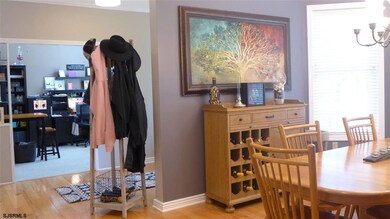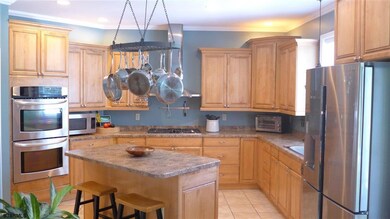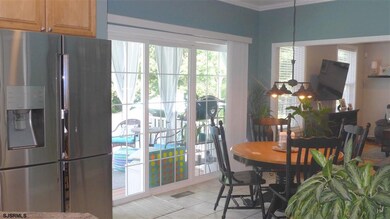
4693 Thelma Ave Mays Landing, NJ 08330
Estimated Value: $601,000 - $718,000
Highlights
- Above Ground Pool
- Deck
- Wooded Lot
- Cedar Creek High School Rated A-
- Wood Burning Stove
- Cathedral Ceiling
About This Home
As of September 2020Builders pride shines through! This 4 bedroom 3 and a half bath custom built home has all the extras this owner thought of while building. Sitting on almost 3 acres, the latest addition was solar panels mounted in a clearing out back. Reduced electric every month. Walk up to a covered porch and enter into wood flooring from foyer, to the formal dining and into the family room. A formal living room is now an office area with bookshelves and desk. Open kitchen with stainless steel appliances has a center island for more counter space and storage. Easy access to the outdoor living area thru the adjacent breakfast nook. Walk upstairs to the Master suite with sitting area, 3 large closets and cathedral ceiling. Master bath has a corner Jacuzzi, twin sinks, and shower. Two other bedrooms share a Jack & Jill full bath with one bedroom having a secret room. The 4th bedroom is a huge bonus space above the 3 car garage. Even more living space in the full, dry basement. Finished area has a wood stove, built in bar and another full bath. The perfect spot to watch a game. A ton of dry storage in the unfinished space. There's an outside entry as well as entering through the house. Entertain outside with multi-level trex decks up to the swimming pool. No need for heater with sun all day. Chill at night sitting around the fire pit telling stories. Located close to shopping, golf, marinas and 20 minutes to the beach.
Last Agent to Sell the Property
GLEN COVE REAL ESTATE License #9132711 Listed on: 08/04/2020

Home Details
Home Type
- Single Family
Est. Annual Taxes
- $9,984
Year Built
- Built in 2005
Lot Details
- Lot Dimensions are 157x820
- Sprinkler System
- Wooded Lot
Home Design
- Brick Exterior Construction
- Vinyl Siding
Interior Spaces
- 2-Story Property
- Bar
- Cathedral Ceiling
- Ceiling Fan
- Wood Burning Stove
- Blinds
- Dining Room
- Library
- Workshop
- Storage
- Storage In Attic
- Burglar Security System
Kitchen
- Breakfast Area or Nook
- Eat-In Kitchen
- Self-Cleaning Oven
- Stove
- Microwave
- Dishwasher
- Kitchen Island
Flooring
- Wood
- Carpet
- Laminate
- Tile
Bedrooms and Bathrooms
- 4 Bedrooms
- Walk-In Closet
- Whirlpool Bathtub
Laundry
- Laundry Room
- Dryer
- Washer
Partially Finished Basement
- Heated Basement
- Basement Fills Entire Space Under The House
- Interior and Exterior Basement Entry
Parking
- 3 Car Attached Garage
- Heated Garage
- Automatic Garage Door Opener
Outdoor Features
- Above Ground Pool
- Deck
- Shed
- Porch
Utilities
- Forced Air Zoned Heating and Cooling System
- Heating System Uses Natural Gas
- Well
- Gas Water Heater
- Septic Tank
Ownership History
Purchase Details
Home Financials for this Owner
Home Financials are based on the most recent Mortgage that was taken out on this home.Purchase Details
Home Financials for this Owner
Home Financials are based on the most recent Mortgage that was taken out on this home.Purchase Details
Home Financials for this Owner
Home Financials are based on the most recent Mortgage that was taken out on this home.Purchase Details
Home Financials for this Owner
Home Financials are based on the most recent Mortgage that was taken out on this home.Similar Homes in the area
Home Values in the Area
Average Home Value in this Area
Purchase History
| Date | Buyer | Sale Price | Title Company |
|---|---|---|---|
| Pollock Keith G | $400,000 | Surety Title | |
| Rogers Joseph Charles | -- | Cape Atlantic Title Agcy Llc | |
| Rogers Joseph C | -- | Equity Plus Title Agency | |
| Rogers Joseph C | $33,000 | -- |
Mortgage History
| Date | Status | Borrower | Loan Amount |
|---|---|---|---|
| Open | Pollock Keith G | $320,000 | |
| Closed | Pollock Keith G | $320,000 | |
| Previous Owner | Rogers Joseph Charles | $165,000 | |
| Previous Owner | Grace Shana E | $165,000 | |
| Previous Owner | Rogers Joseph C | $190,000 | |
| Previous Owner | Rogers Joseph C | $195,000 | |
| Previous Owner | Rogers Joseph C | $250,000 | |
| Previous Owner | Rogers Joseph C | $26,400 |
Property History
| Date | Event | Price | Change | Sq Ft Price |
|---|---|---|---|---|
| 09/22/2020 09/22/20 | Sold | $400,000 | +6.7% | -- |
| 08/06/2020 08/06/20 | Pending | -- | -- | -- |
| 08/04/2020 08/04/20 | For Sale | $375,000 | -- | -- |
Tax History Compared to Growth
Tax History
| Year | Tax Paid | Tax Assessment Tax Assessment Total Assessment is a certain percentage of the fair market value that is determined by local assessors to be the total taxable value of land and additions on the property. | Land | Improvement |
|---|---|---|---|---|
| 2024 | $9,984 | $291,000 | $40,900 | $250,100 |
| 2023 | $9,388 | $291,000 | $40,900 | $250,100 |
| 2022 | $9,388 | $291,000 | $40,900 | $250,100 |
| 2021 | $9,367 | $291,000 | $40,900 | $250,100 |
| 2020 | $9,367 | $291,000 | $40,900 | $250,100 |
| 2019 | $9,391 | $291,000 | $40,900 | $250,100 |
| 2018 | $9,062 | $291,000 | $40,900 | $250,100 |
| 2017 | $8,919 | $291,000 | $40,900 | $250,100 |
| 2016 | $8,669 | $291,000 | $40,900 | $250,100 |
| 2015 | $8,375 | $291,000 | $40,900 | $250,100 |
| 2014 | $8,149 | $310,200 | $46,200 | $264,000 |
Agents Affiliated with this Home
-
George Phy

Seller's Agent in 2020
George Phy
GLEN COVE REAL ESTATE
(609) 742-0364
100 Total Sales
-
Christian Lucia

Buyer's Agent in 2020
Christian Lucia
RE/MAX
(609) 992-1051
411 Total Sales
Map
Source: South Jersey Shore Regional MLS
MLS Number: 540163
APN: 12-01123-0000-00002-01
- TBD Thelma Ave
- 4465 Ocean Heights Ave
- 4456 Ocean Heights Ave
- 426 Clarkstown Rd
- 574 North St
- 337 Clarkstown Rd
- 116 Post Rd
- 1033 Somers Point Rd
- 1410 Cantillon Blvd
- 1115 Riverside Dr
- 21 Gasko Rd
- 48 Chancellor Park Dr
- 1553 John Adams Ct Unit 653
- 1537 Ben Franklin Ct
- 87 Gasko Rd
- 85 Gasko Rd
- 1532 Hamilton Ct Unit 232
- 1516 Thomas Jefferson Ct Unit 1516
- 1541 Madison Ct Unit 141
- 1566 Washington Ct Unit 1566
- 4693 Thelma Ave
- 550 Halbert Ave
- 4701 Thelma Ave
- 4709 Thelma Ave
- 4685 Thelma Ave
- 4717 Thelma Ave
- 4733 Thelma Ave
- 4725 Thelma Ave
- 4683 Thelma Ave
- 4864 Ocean Heights Ave
- 01 Halbert Ave
- 4776 Thelma Ave
- 8620 Thelma Ave
- 4772 Ocean Heights Ave
- 531 Halbert Ave
- 4700 Thelma Ave
- 555 Halbert Ave
- 545 Halbert Ave
- 4768 Ocean Heights Ave
- 560 Halbert Ave
