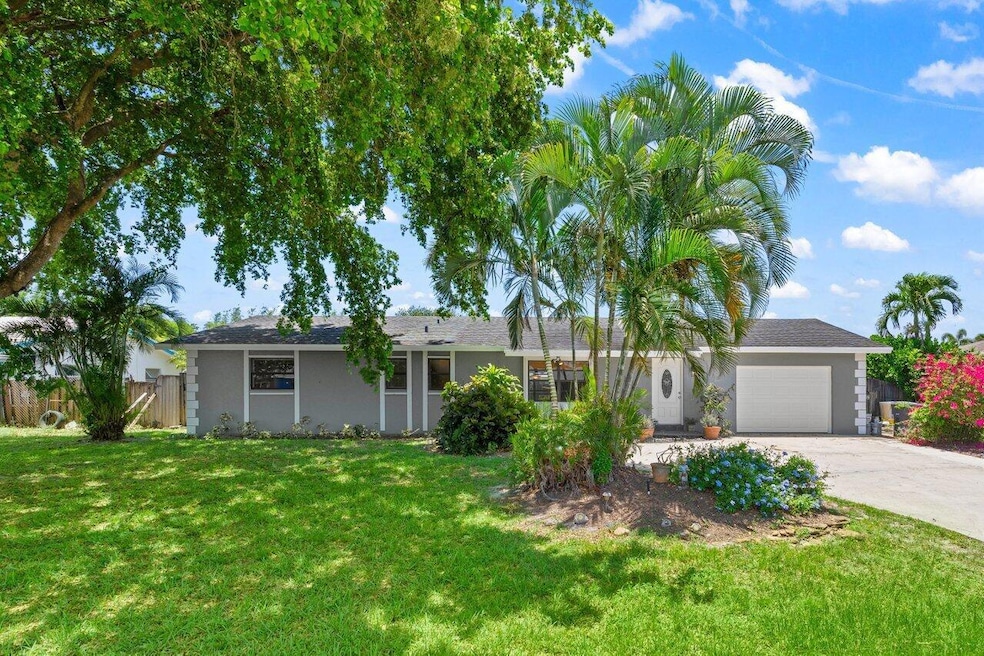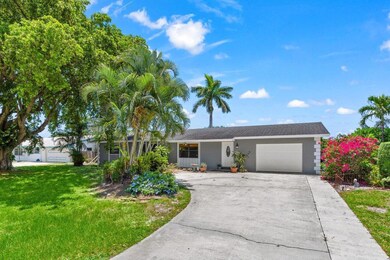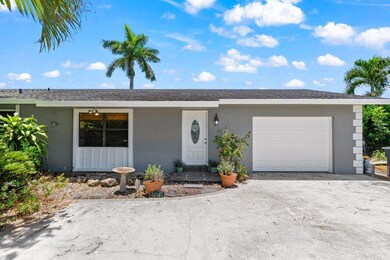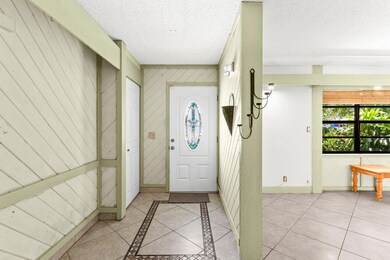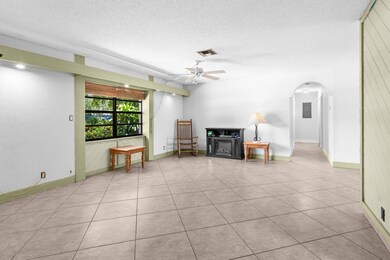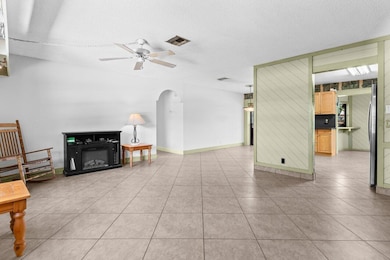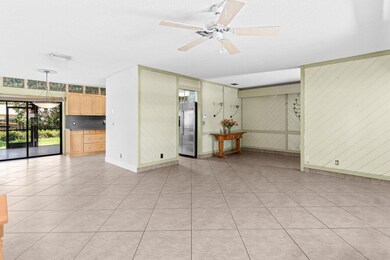4694 Brady Blvd Delray Beach, FL 33445
High Point NeighborhoodEstimated payment $3,081/month
Highlights
- Fruit Trees
- Room in yard for a pool
- Formal Dining Room
- Banyan Creek Elementary School Rated A-
- Breakfast Area or Nook
- Converted Garage
About This Home
Welcome home to this spacious 4-bedroom, 2-bath residence located in a quiet, no-HOA neighborhood just minutes from downtown Delray, and one of Florida's most beautiful coastlines. Offering comfort, space, and a fantastic location, this property is ideal for those seeking a laid-back South Florida lifestyle with easy access to shopping, dining, and the beach.Inside, you'll find a bright and airy layout with large diagonal tile flooring, wood-style accent walls, and decorative trim throughout. The generous living room flows into a formal dining area that features updated fixtures and large sliding glass doors that lead to a screened-in patio, perfect for entertaining or relaxing.This spacious kitchen is a chef's dream, showcasing solid wood shaker cabinetry and durable solid wood
Home Details
Home Type
- Single Family
Est. Annual Taxes
- $1,945
Year Built
- Built in 1976
Lot Details
- 10,177 Sq Ft Lot
- Fenced
- Sprinkler System
- Fruit Trees
- Property is zoned RS
Parking
- 1 Car Garage
- Converted Garage
- Driveway
Home Design
- Shingle Roof
- Composition Roof
Interior Spaces
- 1,883 Sq Ft Home
- 1-Story Property
- Built-In Features
- Blinds
- Sliding Windows
- Family Room
- Formal Dining Room
Kitchen
- Breakfast Area or Nook
- Eat-In Kitchen
- Electric Range
- Microwave
- Ice Maker
- Dishwasher
- Disposal
Flooring
- Carpet
- Laminate
- Tile
- Vinyl
Bedrooms and Bathrooms
- 4 Bedrooms
- 2 Full Bathrooms
- Dual Sinks
- Separate Shower in Primary Bathroom
Laundry
- Laundry in Garage
- Dryer
- Washer
Outdoor Features
- Room in yard for a pool
- Patio
Schools
- Banyan Creek Elementary School
- Carver; G.W. Middle School
- Atlantic Technical High School
Utilities
- Central Heating and Cooling System
- Well
- Electric Water Heater
- Septic Tank
- Cable TV Available
Community Details
- Kingsland Pines Subdivision
Listing and Financial Details
- Assessor Parcel Number 00424613060020110
- Seller Considering Concessions
Map
Home Values in the Area
Average Home Value in this Area
Tax History
| Year | Tax Paid | Tax Assessment Tax Assessment Total Assessment is a certain percentage of the fair market value that is determined by local assessors to be the total taxable value of land and additions on the property. | Land | Improvement |
|---|---|---|---|---|
| 2024 | $1,945 | $137,167 | -- | -- |
| 2023 | $1,879 | $133,172 | $0 | $0 |
| 2022 | $1,919 | $129,293 | $0 | $0 |
| 2021 | $1,880 | $125,527 | $0 | $0 |
| 2020 | $1,855 | $123,794 | $0 | $0 |
| 2019 | $1,827 | $121,011 | $0 | $0 |
| 2018 | $1,741 | $118,755 | $0 | $0 |
| 2017 | $1,698 | $116,312 | $0 | $0 |
| 2016 | $1,691 | $113,920 | $0 | $0 |
| 2015 | $1,723 | $113,128 | $0 | $0 |
| 2014 | $1,725 | $112,230 | $0 | $0 |
Property History
| Date | Event | Price | Change | Sq Ft Price |
|---|---|---|---|---|
| 08/25/2025 08/25/25 | Pending | -- | -- | -- |
| 08/21/2025 08/21/25 | Price Changed | $539,900 | -1.8% | $287 / Sq Ft |
| 07/22/2025 07/22/25 | Price Changed | $550,000 | -2.7% | $292 / Sq Ft |
| 07/02/2025 07/02/25 | Price Changed | $565,000 | -1.7% | $300 / Sq Ft |
| 06/24/2025 06/24/25 | For Sale | $575,000 | 0.0% | $305 / Sq Ft |
| 06/23/2025 06/23/25 | Pending | -- | -- | -- |
| 06/11/2025 06/11/25 | For Sale | $575,000 | -- | $305 / Sq Ft |
Purchase History
| Date | Type | Sale Price | Title Company |
|---|---|---|---|
| Interfamily Deed Transfer | -- | None Available |
Mortgage History
| Date | Status | Loan Amount | Loan Type |
|---|---|---|---|
| Closed | $20,000 | Credit Line Revolving | |
| Closed | $238,550 | Stand Alone First | |
| Closed | $193,500 | Credit Line Revolving | |
| Closed | $190,000 | Credit Line Revolving | |
| Closed | $15,000 | Stand Alone Second |
Source: BeachesMLS
MLS Number: R11098449
APN: 00-42-46-13-06-002-0110
- 4935 NW 2nd St Unit D
- 4570 NW 3rd St Unit B
- 4570 NW 3rd St Unit A
- 4580 NW 3rd St Unit D
- 4534 Brady Blvd
- 4585 NW 3rd St Unit D
- 4530 NW 3rd St Unit C
- 4510 NW 3rd St Unit B
- 1402 High Point Way SW Unit B
- 4775 NW 3rd Ct Unit D
- 4710 NW 4th St Unit B
- 4810 NW 4th St Unit C
- 1422 High Point Way NW Unit B
- 1385 High Point Blvd W Unit D
- 14567 Sunset Dr
- 14556 Glenview Dr
- 1367 High Point Way SW Unit D
- 1327 High Point Way SE Unit A
- 1347 High Point Way NE Unit D
- 14576 Sunset Pines Dr
