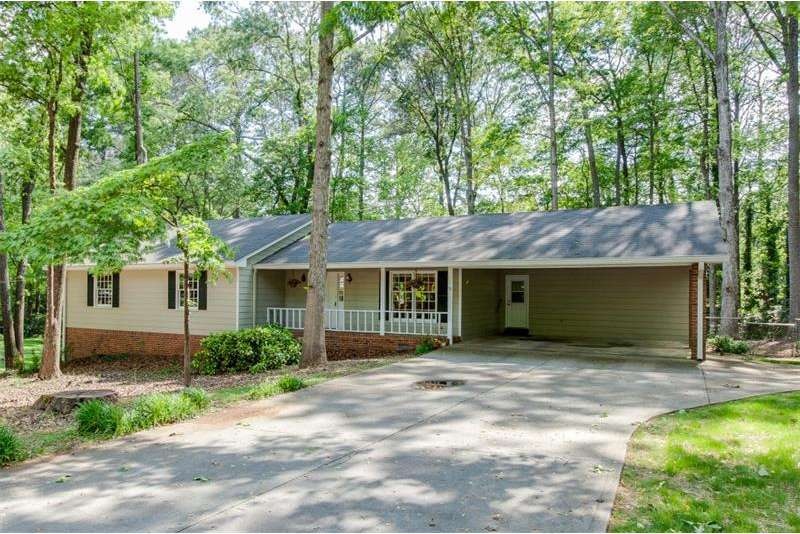4694 Cinco Dr SW Lilburn, GA 30047
Highlights
- Deck
- Wood Burning Stove
- Wooded Lot
- Camp Creek Elementary School Rated A
- Private Lot
- Ranch Style House
About This Home
As of June 2015Looking for space to spread out? This ranch on a basement has charm to spare. The cul-de-sac lot is beautifully landscaped and private. The secondary bedrooms are huge! Fresh paint. Eat in kitchen with a separate dining room to boot. All of this in the sought after Parkview school district! Hurry...this one won't last!
Last Agent to Sell the Property
Keller Williams Realty Atlanta Partners License #351781

Last Buyer's Agent
Sabrina Joyce
NOT A VALID MEMBER License #DUP
Home Details
Home Type
- Single Family
Est. Annual Taxes
- $1,756
Year Built
- Built in 1978
Lot Details
- Cul-De-Sac
- Fenced
- Private Lot
- Level Lot
- Wooded Lot
Home Design
- Ranch Style House
- Traditional Architecture
- Composition Roof
- Three Sided Brick Exterior Elevation
Interior Spaces
- 1,775 Sq Ft Home
- Ceiling Fan
- Wood Burning Stove
- Fireplace Features Blower Fan
- Formal Dining Room
- Carpet
- Fire and Smoke Detector
- Laundry in Kitchen
Kitchen
- Eat-In Kitchen
- Electric Range
- Microwave
- Dishwasher
- Laminate Countertops
- White Kitchen Cabinets
Bedrooms and Bathrooms
- 3 Main Level Bedrooms
- Walk-In Closet
- 2 Full Bathrooms
- Bathtub and Shower Combination in Primary Bathroom
Unfinished Basement
- Partial Basement
- Crawl Space
- Natural lighting in basement
Parking
- 2 Carport Spaces
- Driveway Level
Outdoor Features
- Deck
- Front Porch
Schools
- Camp Creek Elementary School
- Trickum Middle School
- Parkview High School
Utilities
- Central Air
- Heating System Uses Natural Gas
- Septic Tank
- High Speed Internet
- Cable TV Available
Additional Features
- Accessible Entrance
- Energy-Efficient Thermostat
Community Details
- Tara Subdivision
Listing and Financial Details
- Assessor Parcel Number R6081 254
Ownership History
Purchase Details
Home Financials for this Owner
Home Financials are based on the most recent Mortgage that was taken out on this home.Purchase Details
Home Financials for this Owner
Home Financials are based on the most recent Mortgage that was taken out on this home.Purchase Details
Map
Home Values in the Area
Average Home Value in this Area
Purchase History
| Date | Type | Sale Price | Title Company |
|---|---|---|---|
| Warranty Deed | $340,000 | -- | |
| Warranty Deed | $153,500 | -- | |
| Warranty Deed | -- | -- |
Mortgage History
| Date | Status | Loan Amount | Loan Type |
|---|---|---|---|
| Open | $306,000 | New Conventional | |
| Previous Owner | $210,000 | New Conventional | |
| Previous Owner | $150,719 | FHA | |
| Previous Owner | $80,000 | New Conventional | |
| Previous Owner | $110,000 | Stand Alone Second | |
| Previous Owner | $126,000 | Stand Alone Refi Refinance Of Original Loan | |
| Previous Owner | $126,000 | Stand Alone Refi Refinance Of Original Loan |
Property History
| Date | Event | Price | Change | Sq Ft Price |
|---|---|---|---|---|
| 06/24/2015 06/24/15 | Sold | $153,500 | 0.0% | $86 / Sq Ft |
| 06/24/2015 06/24/15 | Sold | $153,500 | -4.1% | $86 / Sq Ft |
| 06/05/2015 06/05/15 | Pending | -- | -- | -- |
| 05/26/2015 05/26/15 | Pending | -- | -- | -- |
| 05/05/2015 05/05/15 | For Sale | $160,000 | -- | $90 / Sq Ft |
Tax History
| Year | Tax Paid | Tax Assessment Tax Assessment Total Assessment is a certain percentage of the fair market value that is determined by local assessors to be the total taxable value of land and additions on the property. | Land | Improvement |
|---|---|---|---|---|
| 2023 | $4,703 | $141,160 | $29,600 | $111,560 |
| 2022 | $4,249 | $124,160 | $25,600 | $98,560 |
| 2021 | $3,230 | $103,040 | $20,000 | $83,040 |
| 2020 | $3,050 | $93,640 | $16,000 | $77,640 |
| 2019 | $2,374 | $66,000 | $12,000 | $54,000 |
| 2018 | $2,373 | $66,000 | $12,000 | $54,000 |
| 2016 | $2,269 | $60,240 | $12,000 | $48,240 |
| 2015 | $836 | $60,240 | $12,000 | $48,240 |
| 2014 | $1,756 | $60,240 | $12,000 | $48,240 |
Source: First Multiple Listing Service (FMLS)
MLS Number: 5534983
APN: 6-081-254
- 1135 Parkview Way SW
- 4610 Admiral Ridge Way SW
- 1120 Lake Lucerne Rd SW
- 1206 Tred Avon Way SW
- 1438 Ridgeland Ct SW
- 4455 Sirrocco Ln SW
- 1417 Hickory Dr SW
- 4322 Timberland Dr SW
- 4327 Saint Michaels Dr SW
- 1552 Todd Ln SW
- 1632 Oleander Dr SW
- 1433 Mary Dale Dr SW
- 1357 Ridgewood Dr SW
- 1595 Lake Lucerne Rd SW
- 450 Rockfern Ct
- 994 Rolling Forest Ln
- 4613 Creek Forest Ct Unit 2
- 243 Beau St
- 4766 Cedar Wood Dr SW
