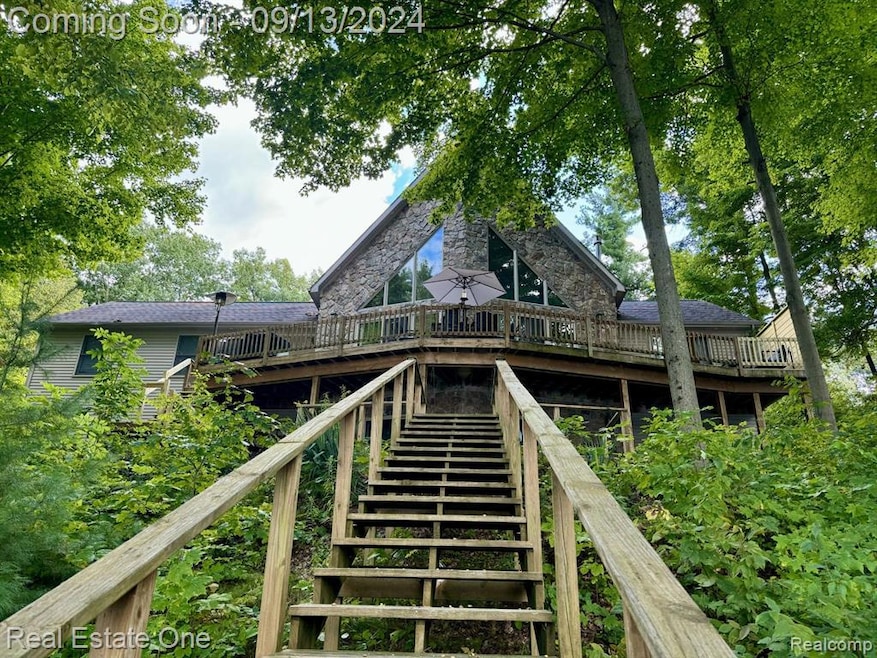Own your own paradise, breathtaking views on All sports lake. Nicely updated 4 bedroom,3.5 bath home, has over 2600+ SF of finished living space with walk-out basement on wooded 2 acre lot overlooking Hemingway lake. Quiet & secluded gorgeous views from all windows on all 3 levels. Perfect for year long living or use as weekend retreat. Feels like your way up north but without the long drive & traffic. Sit & relax on the updated Lg cozy deck or lower walk-out covered patio for coffee or evening drinks. Home & lake is perfect for family & friends get-together. Amazing view nestled in the woods. Also has a deck by the water boat dock. Enjoy boating, swimming, water-skiing, fishing. In the winter skating & ice fishing. Spacious 2 story main level open floor plan living area, wood floors & wall of windows. Great room with stone FP, large open dinning area & updated kitchen has granite countertops, all stainless steel appliances. 1st floor primary bedroom suite with vaulted ceiling & door wall out to deck, walk-in closet & full bath. Upper bedroom with full bath & double doors open to over look great rm & lake. Finished walk-out basement has family rm, newer full bath, 2 extra bedrooms. 1st floor laundry with newer washer & dryer. Huge 2.5+ car gar with work bench, generator, built-in power washer, lots of storage shelving.Yard has plenty of room for car parking. Newer shed for extra storage, Fire-pit area & room for lawn games. Comes with generator, invisible fencing, Alarm system, cent-air. Mostly paved roads to street,short dirt road. Note: street name is Howell but map shows it’s on private Pine hill street. Take Pine hill to end of Street. Towns close by Columbiaville, Otter lake,Lapeer & Millington loctaed between lapeer rd(m-24) & (m-15)

