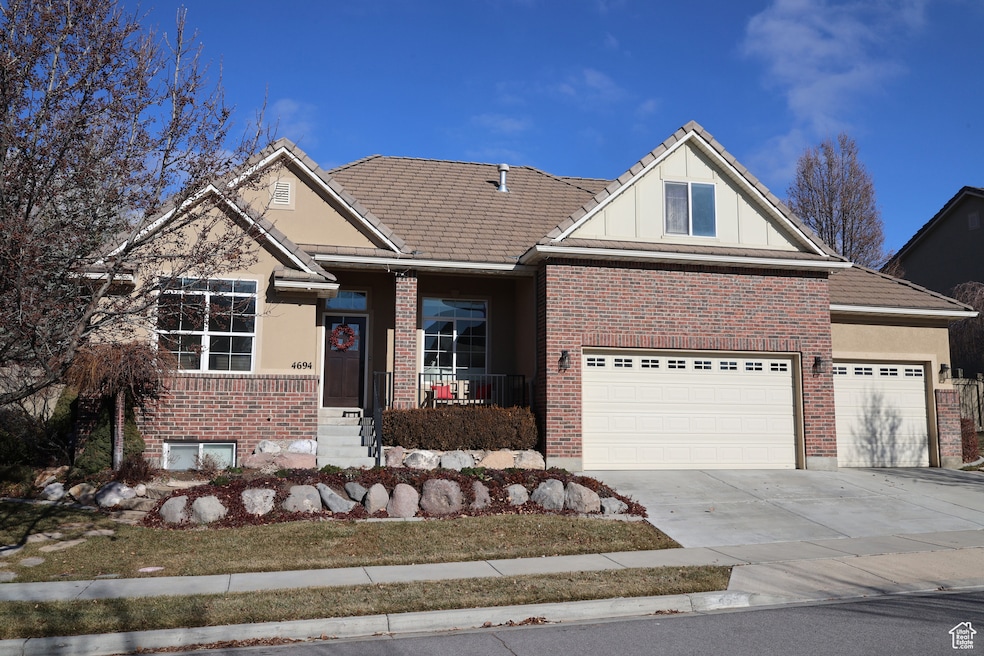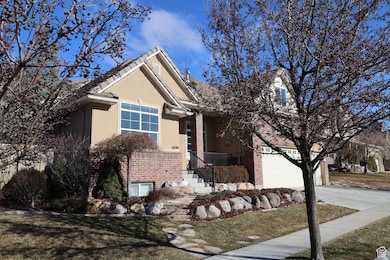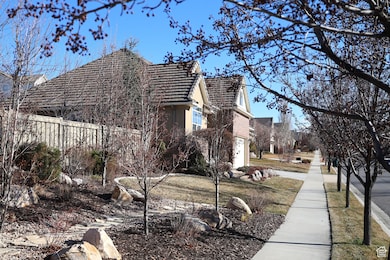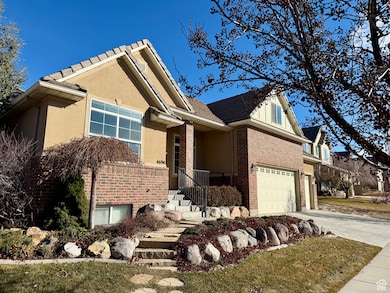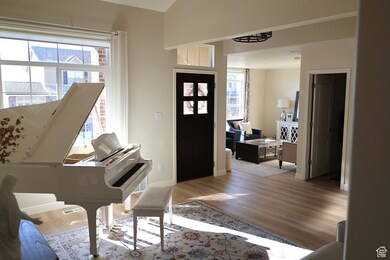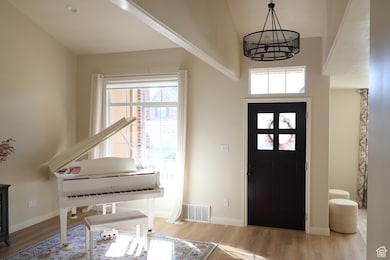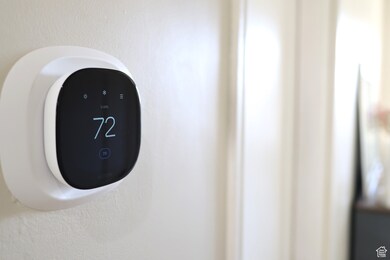
Estimated payment $4,841/month
Highlights
- Private Pool
- Updated Kitchen
- Mountain View
- Skyridge High School Rated A-
- Mature Trees
- Clubhouse
About This Home
MOTIVATED SELLER! PRICE LOWERED $40,000! Welcome to your dream home, in one of the most coveted neighborhoods in Lehi. This stunning, well cared for 4,377 sqft residence was built in 2005 with a family in mind. Thoughtfully constructed with two laundry rooms - (downstairs laundry room is 30 feet long.) This corner lot home offers convenience and accessibility and an open floor plan. The home has been upgraded in almost every area - New quartz countertops, gas range, new cooktop, new roller window shades, new bathroom vanity with double sinks, dishwasher, microwave, new HVAC & AC (Seer 17 installed June 2024 with full 10 yr warranty), new carpet and LVP flooring, and a tile roof that may last longer than you do. This home features a 3-car garage with ample storage on ceiling mounted shelving, with a 220 wall outlet for your EV. In Ground trampoline and swing set for the kids. Situated in a prestigious neighborhood, this home offers the best of both worlds - a tranquil retreat with easy access to shopping, dining, and entertainment. The community is known for its friendly atmosphere, excellent schools, and nearby trails and parks. Figures are provided as a courtesy, buyer and Buyers agent to verify all information HOA includes Club House; Gym Room; Pets Permitted; Playground; Pool; Snow Removal; Tennis Court
Last Listed By
Wayne Burton
Equity Real Estate (West) License #7715041 Listed on: 01/10/2025
Home Details
Home Type
- Single Family
Est. Annual Taxes
- $2,906
Year Built
- Built in 2005
Lot Details
- 0.29 Acre Lot
- Property is Fully Fenced
- Landscaped
- Secluded Lot
- Corner Lot
- Sprinkler System
- Mature Trees
- Vegetable Garden
- Property is zoned Single-Family
HOA Fees
- $94 Monthly HOA Fees
Parking
- 3 Car Attached Garage
Home Design
- Rambler Architecture
- Brick Exterior Construction
- Tile Roof
- Stucco
Interior Spaces
- 4,377 Sq Ft Home
- 3-Story Property
- Vaulted Ceiling
- Ceiling Fan
- Self Contained Fireplace Unit Or Insert
- Includes Fireplace Accessories
- Shades
- Blinds
- Mountain Views
- Basement Fills Entire Space Under The House
Kitchen
- Updated Kitchen
- Built-In Range
- Range Hood
- Microwave
- Granite Countertops
- Disposal
Flooring
- Carpet
- Tile
Bedrooms and Bathrooms
- 5 Bedrooms | 2 Main Level Bedrooms
- Primary Bedroom on Main
- Walk-In Closet
Laundry
- Laundry Chute
- Electric Dryer Hookup
Outdoor Features
- Private Pool
- Storage Shed
- Outbuilding
- Play Equipment
Schools
- Traverse Mountain Elementary School
- Viewpoint Middle School
- Skyridge High School
Utilities
- Central Heating and Cooling System
- Natural Gas Connected
Listing and Financial Details
- Assessor Parcel Number 65-050-0143
Community Details
Overview
- Traverse Mountain Master Association, Phone Number (801) 407-6712
- Chapel Bend Phase 3 Subdivision
Amenities
- Picnic Area
- Clubhouse
Recreation
- Community Playground
- Community Pool
- Hiking Trails
- Snow Removal
Map
Home Values in the Area
Average Home Value in this Area
Tax History
| Year | Tax Paid | Tax Assessment Tax Assessment Total Assessment is a certain percentage of the fair market value that is determined by local assessors to be the total taxable value of land and additions on the property. | Land | Improvement |
|---|---|---|---|---|
| 2024 | $2,906 | $372,130 | $0 | $0 |
| 2023 | $2,906 | $369,270 | $0 | $0 |
| 2022 | $3,005 | $370,150 | $0 | $0 |
| 2021 | $2,862 | $533,000 | $154,500 | $378,500 |
| 2020 | $2,699 | $496,800 | $143,100 | $353,700 |
| 2019 | $2,596 | $496,800 | $143,100 | $353,700 |
| 2018 | $2,414 | $436,800 | $139,400 | $297,400 |
| 2017 | $2,435 | $234,190 | $0 | $0 |
| 2016 | $2,579 | $230,175 | $0 | $0 |
| 2015 | $2,374 | $201,135 | $0 | $0 |
| 2014 | $2,044 | $172,150 | $0 | $0 |
Property History
| Date | Event | Price | Change | Sq Ft Price |
|---|---|---|---|---|
| 04/17/2025 04/17/25 | Pending | -- | -- | -- |
| 04/08/2025 04/08/25 | Price Changed | $849,000 | -1.2% | $194 / Sq Ft |
| 03/26/2025 03/26/25 | Price Changed | $859,000 | -0.7% | $196 / Sq Ft |
| 03/14/2025 03/14/25 | Price Changed | $865,000 | -1.0% | $198 / Sq Ft |
| 02/24/2025 02/24/25 | Price Changed | $873,900 | -0.6% | $200 / Sq Ft |
| 02/05/2025 02/05/25 | Price Changed | $879,000 | -0.6% | $201 / Sq Ft |
| 01/20/2025 01/20/25 | Price Changed | $884,000 | -0.6% | $202 / Sq Ft |
| 01/10/2025 01/10/25 | For Sale | $889,000 | -- | $203 / Sq Ft |
Purchase History
| Date | Type | Sale Price | Title Company |
|---|---|---|---|
| Warranty Deed | -- | Novation Title | |
| Special Warranty Deed | -- | Empire Land Title Inc | |
| Trustee Deed | $330,458 | Accommodation | |
| Corporate Deed | -- | First American Title Agency |
Mortgage History
| Date | Status | Loan Amount | Loan Type |
|---|---|---|---|
| Open | $629,000 | New Conventional | |
| Previous Owner | $243,200 | New Conventional | |
| Previous Owner | $77,000 | Credit Line Revolving | |
| Previous Owner | $448,000 | Unknown | |
| Previous Owner | $49,908 | Stand Alone Second | |
| Previous Owner | $266,178 | Fannie Mae Freddie Mac |
Similar Homes in Lehi, UT
Source: UtahRealEstate.com
MLS Number: 2057759
APN: 65-050-0143
- 4852 N Arctic Fox Cir Unit 2800
- 4447 N Country Wood Dr
- 2168 W Aspen Wood Loop
- 2645 W Pebble Creek Ln
- 4957 N Marble Fox Way Unit 118
- 2082 Wild Rose Ct
- 2664 W Nile Dr
- 4901 N Eagle Nest Ln
- 2271 W New Harvest Ln
- 4719 Driftwood View Dr
- 5032 N Larkwood Ln
- 5047 N Larkwood Ln
- 4382 N Pheasant Ridge Trail
- 5084 N Marble Fox Way
- 2185 W Crestview Dr
- 4189 N Fremont Dr
- 2696 W Red Robin Ct
- 2335 W Cresthaven Ln
- 4425 N Ridge View Way
- 5146 N Ravencrest Ln
