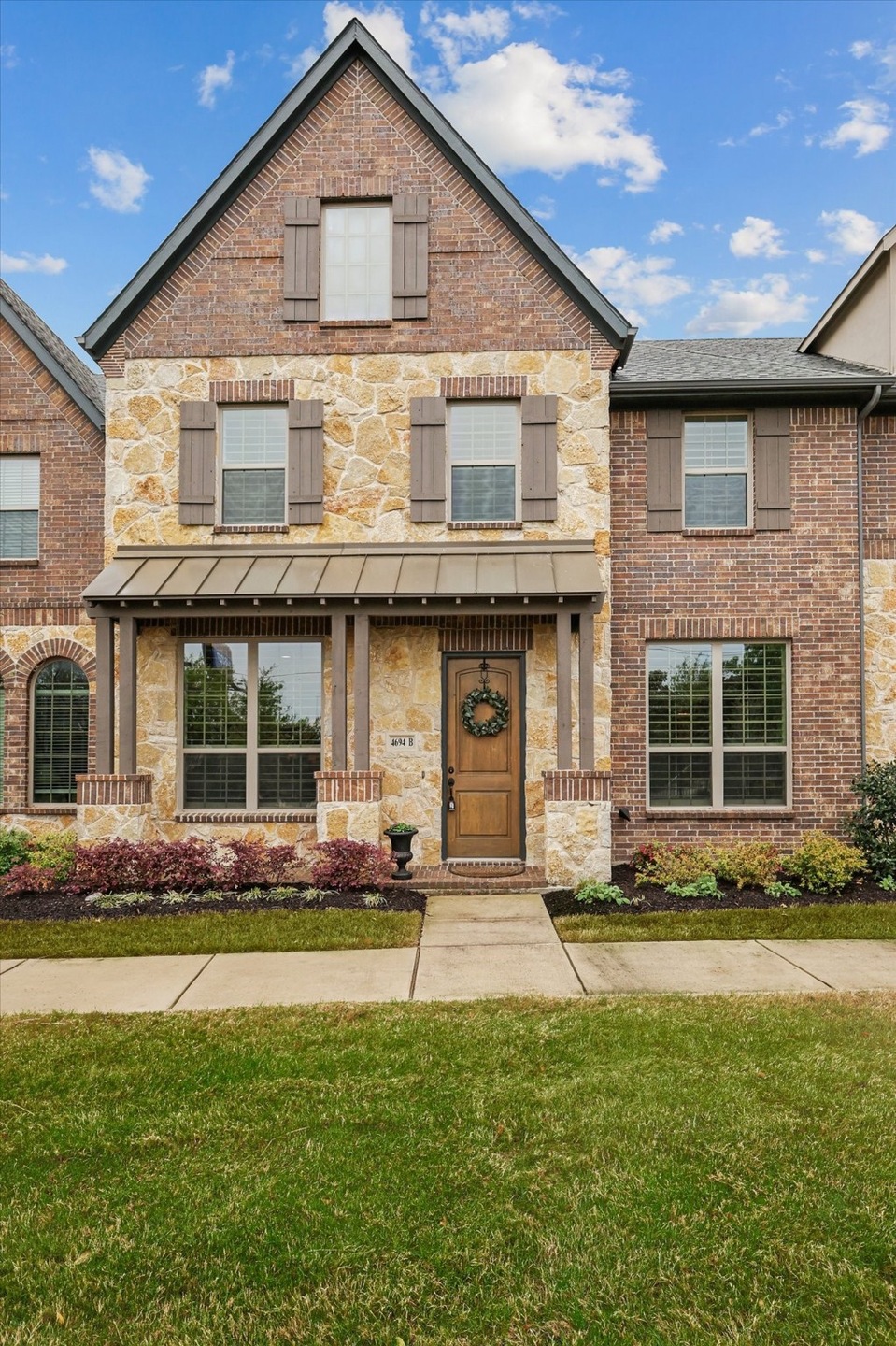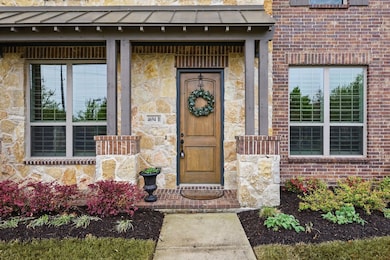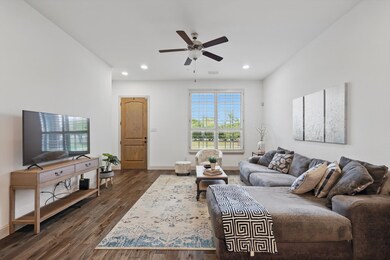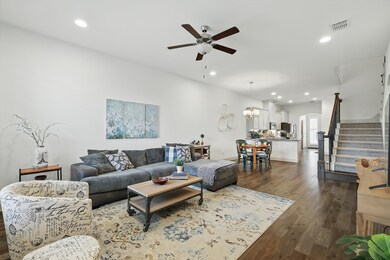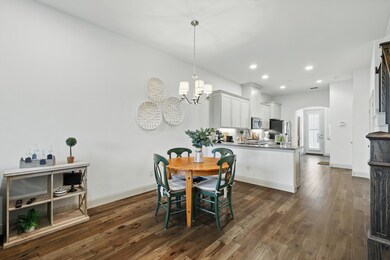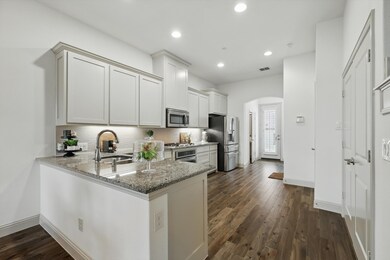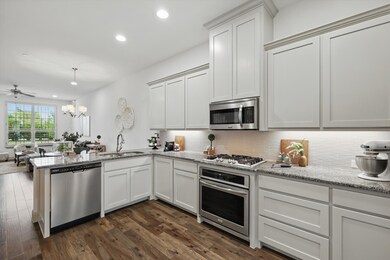
4694 Rhett Ln Unit B Carrollton, TX 75010
Meadow Ridge/Harvest Run NeighborhoodHighlights
- Open Floorplan
- Community Lake
- Wood Flooring
- Indian Creek Elementary School Rated A-
- Traditional Architecture
- Granite Countertops
About This Home
As of May 2025OPEN HOUSEES HAVE BEEN POSTPONED. NO OPEN HOUSES FRIDAY, SATURDAT NOR SUNDAY. Gorgeous townhome facing Greenbelt in sought after Mustang Park! Shows like a model! Private PRIMARY SUITE DOWN WITH TUB, large shower & spa finishes. Open floor plan with volume ceilings & beautiful transitional finishes: custom plantation shutters, designer paint & lighting, wood flooring. Neutral palette throughout! Large gourmet kitchen with painted custom cabinetry, granite counter & SS appliances. Pocket office adjacent to the kitchen. Spacious secondary bedrooms upstairs plus game-flex space. Enjoy maintenance free lifestyle at its finest. Kitchen refrigerator, washer & dryer stay with the home. Best location just minutes from DNT,121, Legacy West, Grandscape, PCA & Hebron High. Community pool, club house, walking trails. This home is a must see, Will go fast.
Last Agent to Sell the Property
RE/MAX DFW Associates Brokerage Phone: 214-734-8125 Listed on: 04/03/2025

Last Buyer's Agent
RE/MAX DFW Associates Brokerage Phone: 214-734-8125 Listed on: 04/03/2025

Townhouse Details
Home Type
- Townhome
Est. Annual Taxes
- $8,188
Year Built
- Built in 2017
Lot Details
- 2,265 Sq Ft Lot
- Landscaped
HOA Fees
- $275 Monthly HOA Fees
Parking
- 2 Car Attached Garage
- Inside Entrance
- Parking Accessed On Kitchen Level
- Alley Access
- Lighted Parking
- Rear-Facing Garage
- Garage Door Opener
Home Design
- Traditional Architecture
- Brick Exterior Construction
- Shingle Roof
- Composition Roof
Interior Spaces
- 2,124 Sq Ft Home
- 2-Story Property
- Open Floorplan
- Ceiling Fan
- Chandelier
- ENERGY STAR Qualified Windows
- Plantation Shutters
- Home Security System
Kitchen
- Electric Oven
- Built-In Gas Range
- Microwave
- Dishwasher
- Granite Countertops
- Disposal
Flooring
- Wood
- Carpet
- Tile
Bedrooms and Bathrooms
- 3 Bedrooms
- Walk-In Closet
- Low Flow Plumbing Fixtures
Laundry
- Laundry in Kitchen
- Washer and Electric Dryer Hookup
Eco-Friendly Details
- Energy-Efficient Appliances
- Energy-Efficient Thermostat
Outdoor Features
- Covered patio or porch
Schools
- Indian Creek Elementary School
- Hebron High School
Utilities
- Central Heating and Cooling System
- Heating System Uses Natural Gas
- Phone Available
- Cable TV Available
Listing and Financial Details
- Legal Lot and Block 179 / A
- Assessor Parcel Number R648751
Community Details
Overview
- Association fees include management, ground maintenance, maintenance structure
- Mac Grouup Management Association
- Mustang Park Ph Seven Subdivision
- Community Lake
- Greenbelt
Recreation
- Community Pool
Security
- Carbon Monoxide Detectors
- Fire and Smoke Detector
- Fire Sprinkler System
Similar Homes in the area
Home Values in the Area
Average Home Value in this Area
Property History
| Date | Event | Price | Change | Sq Ft Price |
|---|---|---|---|---|
| 05/16/2025 05/16/25 | Sold | -- | -- | -- |
| 04/15/2025 04/15/25 | For Sale | $484,900 | -- | $228 / Sq Ft |
| 04/14/2025 04/14/25 | Pending | -- | -- | -- |
Tax History Compared to Growth
Agents Affiliated with this Home
-
Donna Bradshaw

Seller's Agent in 2025
Donna Bradshaw
RE/MAX
(214) 734-8125
21 in this area
303 Total Sales
Map
Source: North Texas Real Estate Information Systems (NTREIS)
MLS Number: 20884474
- 4682 Rhett Ln Unit A
- 4674 Dozier Rd Unit C
- 4670 Dozier Rd Unit B
- 4652 Man o War Rd
- 4666 Dozier Rd Unit C
- 4661 Dozier Rd Unit E
- 4729 Brockwell Dr
- 2505 Liverpool Ln
- 2352 Mare Rd
- 2409 Valley Ln
- 2336 Mare Rd
- 2328 Mare Rd
- 4740 Alexander Dr
- 2289 Madison St
- 2560 Liverpool Ln
- 4644 Pony Ct
- 3056 Bonsai Dr
- 3112 Twist Trail
- 2249 Washington Dr
- 2601 Marsh Ln Unit 84
