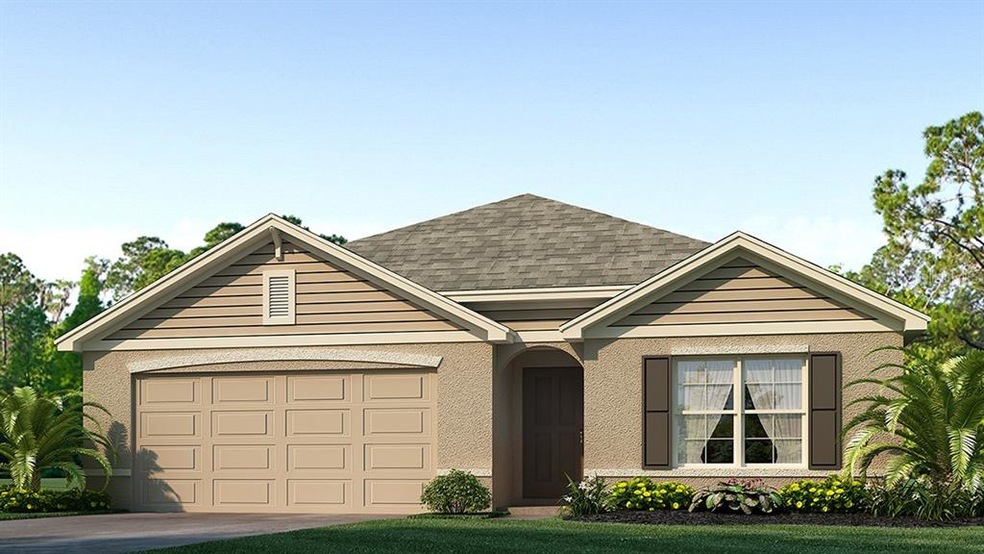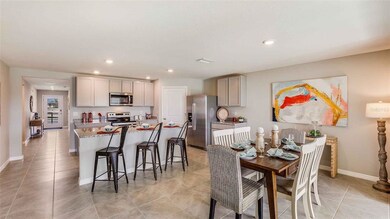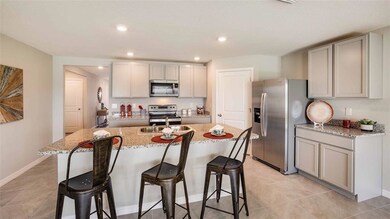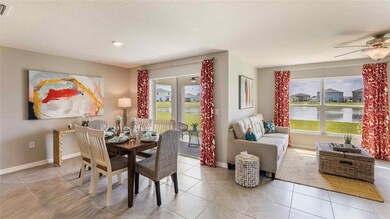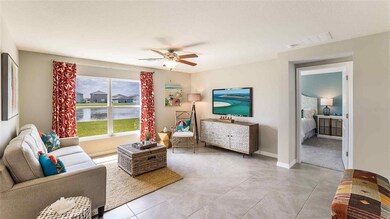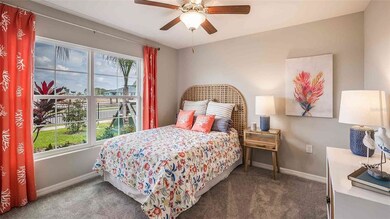
4694 Sigcom Place Wildwood, FL 34785
Highlights
- Under Construction
- Open Floorplan
- Ceramic Tile Flooring
- Wildwood Elementary School Rated 9+
- 2 Car Attached Garage
- Sliding Doors
About This Home
As of October 2022This all concrete block constructed, one-story layout optimizes living space with an open concept kitchen overlooking the living area, dining room, and the outdoor covered lanai. The well-appointed kitchen comes with all appliances, including refrigerator, built-in dishwasher, electric range, and microwave. Bedroom 1, located at the back of the home for privacy, has an ensuite bathroom. Two additional bedrooms share the second bathroom. The third bedroom is located near the laundry room, which is equipped with included washer and dryer. Pictures, photographs, colors, features, and sizes are for illustration purposes only and will vary from the homes as built. Home and community information including pricing, included features, terms, availability and amenities are subject to change and prior sale at any time without notice or obligation. CRC057592.
Last Agent to Sell the Property
DR HORTON REALTY OF WEST CENTRAL FLORIDA License #3151283 Listed on: 06/03/2022

Home Details
Home Type
- Single Family
Est. Annual Taxes
- $2,977
Year Built
- Built in 2022 | Under Construction
Lot Details
- 5,500 Sq Ft Lot
- South Facing Home
- Property is zoned PUD
HOA Fees
- $54 Monthly HOA Fees
Parking
- 2 Car Attached Garage
Home Design
- Slab Foundation
- Shingle Roof
- Block Exterior
- Stucco
Interior Spaces
- 1,828 Sq Ft Home
- Open Floorplan
- Sliding Doors
Kitchen
- Range
- Microwave
- Dishwasher
Flooring
- Carpet
- Ceramic Tile
Bedrooms and Bathrooms
- 4 Bedrooms
- 2 Full Bathrooms
Laundry
- Dryer
- Washer
Schools
- Wildwood Elementary School
- Wildwood Middle School
- Wildwood High School
Utilities
- Central Heating and Cooling System
- Underground Utilities
- Electric Water Heater
- Cable TV Available
Community Details
- Access Management Association, Phone Number (813) 607-2220
- Built by D.R. Horton Inc.
- Triumph South Subdivision, Cali Floorplan
- Rental Restrictions
Listing and Financial Details
- Home warranty included in the sale of the property
- Down Payment Assistance Available
- Visit Down Payment Resource Website
- Tax Lot 102
- Assessor Parcel Number D32F102
Ownership History
Purchase Details
Home Financials for this Owner
Home Financials are based on the most recent Mortgage that was taken out on this home.Purchase Details
Similar Homes in the area
Home Values in the Area
Average Home Value in this Area
Purchase History
| Date | Type | Sale Price | Title Company |
|---|---|---|---|
| Special Warranty Deed | $354,990 | Dhi Title | |
| Special Warranty Deed | $393,500 | Akerman Llp |
Mortgage History
| Date | Status | Loan Amount | Loan Type |
|---|---|---|---|
| Open | $354,990 | VA |
Property History
| Date | Event | Price | Change | Sq Ft Price |
|---|---|---|---|---|
| 04/02/2025 04/02/25 | Price Changed | $318,000 | -2.1% | $175 / Sq Ft |
| 12/23/2024 12/23/24 | For Sale | $324,900 | -8.5% | $179 / Sq Ft |
| 10/28/2022 10/28/22 | Sold | $354,990 | 0.0% | $194 / Sq Ft |
| 06/28/2022 06/28/22 | Pending | -- | -- | -- |
| 06/28/2022 06/28/22 | Price Changed | $354,990 | -4.1% | $194 / Sq Ft |
| 06/21/2022 06/21/22 | Price Changed | $369,990 | -2.6% | $202 / Sq Ft |
| 06/14/2022 06/14/22 | Price Changed | $379,990 | -2.6% | $208 / Sq Ft |
| 06/07/2022 06/07/22 | Price Changed | $389,990 | -2.5% | $213 / Sq Ft |
| 06/06/2022 06/06/22 | Price Changed | $399,990 | -2.4% | $219 / Sq Ft |
| 06/03/2022 06/03/22 | For Sale | $409,990 | -- | $224 / Sq Ft |
Tax History Compared to Growth
Tax History
| Year | Tax Paid | Tax Assessment Tax Assessment Total Assessment is a certain percentage of the fair market value that is determined by local assessors to be the total taxable value of land and additions on the property. | Land | Improvement |
|---|---|---|---|---|
| 2024 | $2,977 | $246,190 | $9,630 | $236,560 |
| 2023 | $2,977 | $256,470 | $9,630 | $246,840 |
| 2022 | $129 | $9,630 | $9,630 | $0 |
| 2021 | $143 | $9,630 | $9,630 | $0 |
Agents Affiliated with this Home
-
Thomas Homan

Seller's Agent in 2024
Thomas Homan
Homan Realty Group Inc
(352) 585-5205
259 Total Sales
-
Anne Peterson Eger
A
Seller's Agent in 2022
Anne Peterson Eger
DR HORTON REALTY OF WEST CENTRAL FLORIDA
(352) 558-6840
378 in this area
3,858 Total Sales
-
Stellar Non-Member Agent
S
Buyer's Agent in 2022
Stellar Non-Member Agent
FL_MFRMLS
Map
Source: Stellar MLS
MLS Number: T3377909
APN: D32F102
- 8638 Triumph Cir
- 8471 Clearway Dr
- 8511 Triumph Cir
- 8661 Triumph Cir
- 8617 Triumph Cir
- 8435 Clearway Dr
- 8427 Clearway Dr
- 8423 Clearway Dr
- 4895 Cr 134b
- 8415 Clearway Dr
- 8411 Clearway Dr
- 8407 Clearway Dr
- 4940 County Road 134b
- 5092 NE 81st Blvd
- 4711 County Road 134
- 2564 Red Cedar Ln
- 1372 Lee St
- 2448 Bachman Path
- 8178 Penrose Place
- 0 E County Road 462
