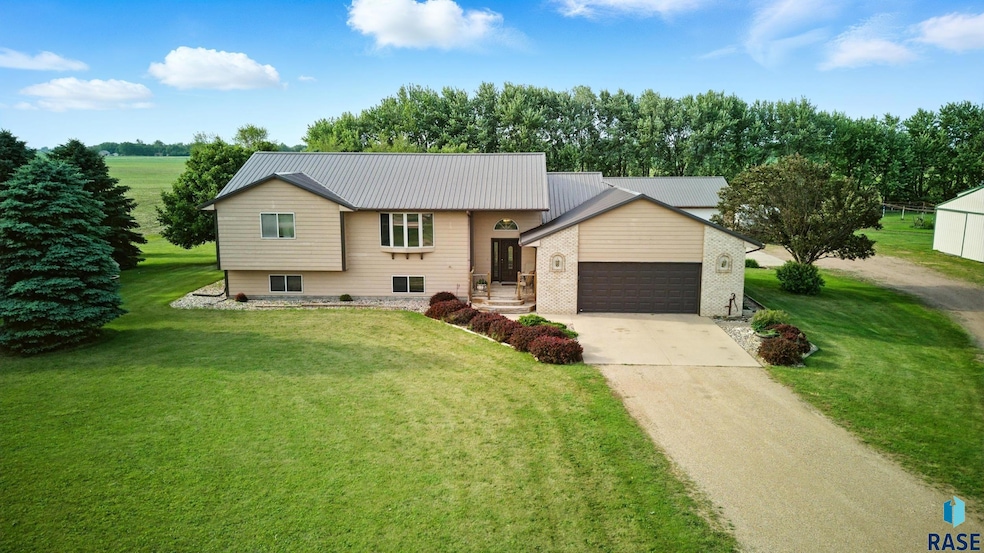46946 274th St Lennox, SD 57039
Estimated payment $4,038/month
Highlights
- Deck
- Shed
- Geothermal Heating and Cooling
- No HOA
- Tile Flooring
- Gas Fireplace
About This Home
Enjoy country privacy-with relaxation, yet has quick access to city amenities. Just minutes from Sioux Falls, located in Tea School District. On the property you will find an impressive array of outbuildings, including a 36x48 barn with tackroom, a 40x60 heated shop and a 32x15 lean-to with fenced pasture. Dreaming of wide-open space for horses, raising a few animals or finally having room for that perfect workshop? This property can make it all possible. A mature shelterbelt surrounds the acreage, offering natural beauty, added privacy and peaceful views. Inside the spacious home that offers 5 bedrooms, 3 baths, plus an additional 18 foot room with french doors, perfect as a sixth bedroom or hobby space. A bright sunroom with access to deck creates a perfect entertainment area. Don't miss the change to own this versatile and convenient acreage.
Listing Agent
Berkshire Hathaway HomeServices Midwest Realty - Sioux Falls Listed on: 09/18/2025

Home Details
Home Type
- Single Family
Est. Annual Taxes
- $6,477
Year Built
- Built in 1996
Lot Details
- 3.62 Acre Lot
Parking
- 2 Car Garage
Home Design
- Split Foyer
- Brick Exterior Construction
- Metal Roof
Interior Spaces
- 2,713 Sq Ft Home
- Gas Fireplace
- Basement Fills Entire Space Under The House
Flooring
- Carpet
- Tile
- Vinyl
Bedrooms and Bathrooms
- 5 Bedrooms
Outdoor Features
- Deck
- Shed
Schools
- Tea Area Venture Elementary School
- Tea Middle School
- Tea High School
Utilities
- Geothermal Heating and Cooling
- Heating System Uses Natural Gas
Community Details
- No Home Owners Association
- Perry Township Subdivision
Map
Tax History
| Year | Tax Paid | Tax Assessment Tax Assessment Total Assessment is a certain percentage of the fair market value that is determined by local assessors to be the total taxable value of land and additions on the property. | Land | Improvement |
|---|---|---|---|---|
| 2024 | $6,612 | $561,588 | $116,200 | $445,388 |
| 2023 | $6,892 | $532,422 | $154,300 | $378,122 |
| 2022 | $5,257 | $501,729 | $154,300 | $347,429 |
| 2021 | $4,765 | $412,728 | $89,513 | $323,215 |
| 2020 | $4,765 | $348,003 | $56,820 | $291,183 |
| 2019 | $4,575 | $336,639 | $45,456 | $291,183 |
| 2018 | $4,047 | $336,639 | $0 | $0 |
| 2017 | $3,875 | $273,064 | $0 | $0 |
| 2016 | $3,431 | $242,602 | $0 | $0 |
| 2015 | $3,714 | $242,602 | $0 | $0 |
| 2014 | $3,714 | $242,602 | $0 | $0 |
| 2013 | -- | $237,446 | $0 | $0 |
Property History
| Date | Event | Price | List to Sale | Price per Sq Ft |
|---|---|---|---|---|
| 12/31/2025 12/31/25 | Pending | -- | -- | -- |
| 10/16/2025 10/16/25 | Price Changed | $669,000 | -3.7% | $247 / Sq Ft |
| 09/18/2025 09/18/25 | For Sale | $695,000 | -- | $256 / Sq Ft |
Source: REALTOR® Association of the Sioux Empire
MLS Number: 22507192
APN: 099.51.01.H100
- 27357 468th Ave
- 725 Granite Cir
- 425 E 8th St
- 215 E 8th St
- 210 E 8th St
- 520 Quartzite Ave
- 301 Granite Ave
- 510 S Mary Dr
- 405 W 5th St
- 925 E Steep St
- 201 N Everest Ave
- 105 N Summit Ave
- 0 272nd St
- 205 N Ceylon Dr Dr
- 1235 E Wayne Place
- 1644 Connor Ct
- 406 Dr
- 1015 Fanning St
- 1020 Fanning St
- 215 N Joseph Ave






