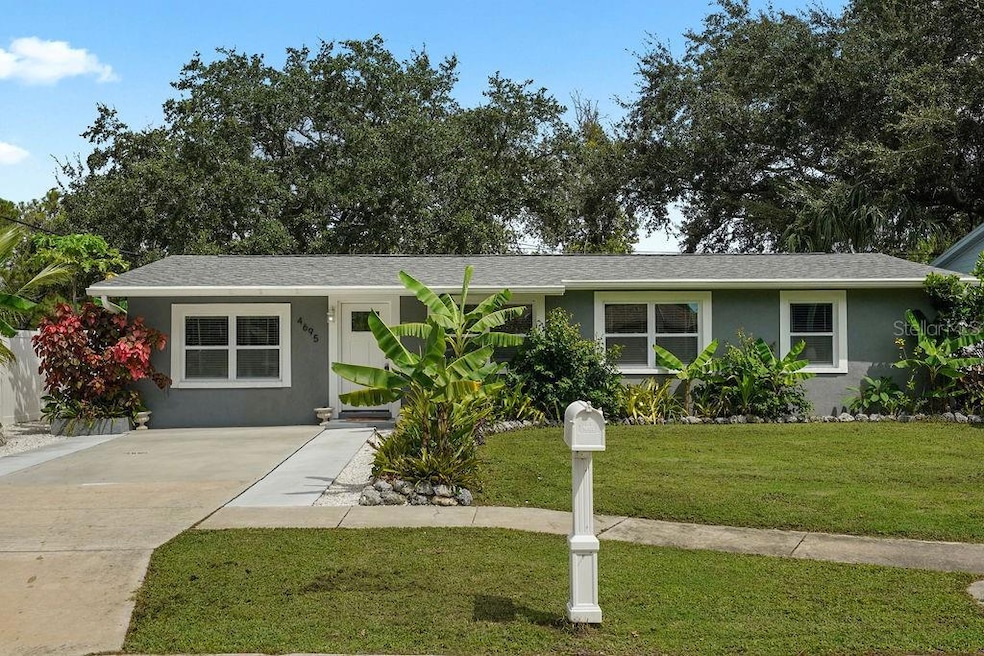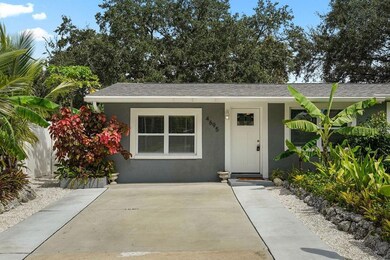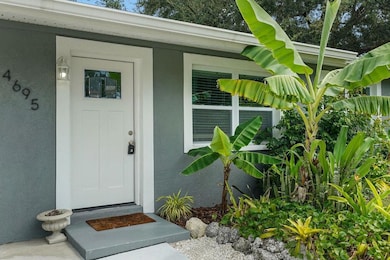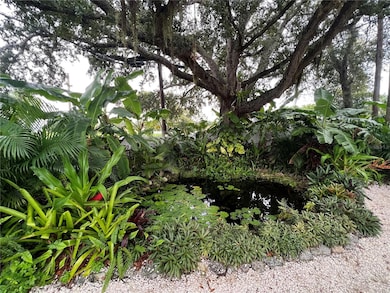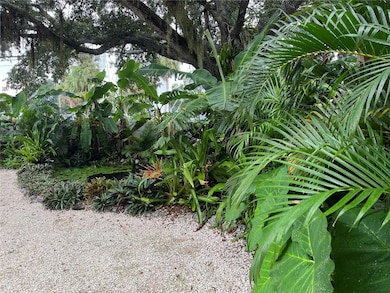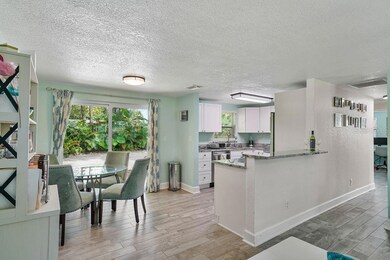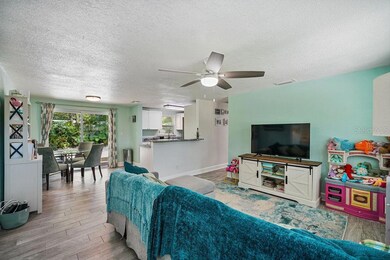
4695 86th Ave N Pinellas Park, FL 33782
Estimated payment $2,493/month
Highlights
- Oak Trees
- Garden View
- No HOA
- Open Floorplan
- Stone Countertops
- 5-minute walk to Sparkle Lake Park
About This Home
Under contract-accepting backup offers. **COMPLETELY REMODLED GEM IN PINELLAS PARK!** NO DAMAGE OR FLOODING DURING HELENE AND MILTON!! This stunning 4-bedroom, 2-bath family home, located in the heart of Pinellas Park, has been meticulously renovated with modern updates and charming details. Updated in 2021, this home boasts a brand-new roof, impact windows, kitchen, bathrooms, hot water heater, HVAC, and both exterior and interior doors. Enjoy the elegance of new tiled flooring, granite countertops and window sills throughout the property. As you approach the property, you'll be greeted by a spacious double driveway, lush tropical landscaping, and a large corner lot. Step inside to find a thoughtfully designed split floor plan. The master suite is located to the left, while the three additional bedrooms are situated to the right, each offering ample space and storage. The open floor plan is perfect for entertaining, and the laundry room is equipped with new washers and dryers (2022). The rear yard is a delightful retreat with a generous outdoor patio slab, ideal for hosting gatherings or simply enjoying the tropical ambiance. Enjoy the picturesque lily pond beneath an oak tree and a variety of fruit-bearing plants, including bananas, pineapple, mango, and citrus. The added privacy of the vinyl fence also enhances the property's appeal. Conveniently located just minutes from local shopping, restaurants, and entertainment. Also, just a short stroll away is the local park, which offers children's play areas, a duck pond, outdoor grills, exercise equipment, tennis courts, and more. Skyview community pool is also located under a mile away. Only 30 minutes to Tampa international airport and 20 minutes away from beautiful white-sand beaches. Don’t miss out on this exceptional property! Call or text today to schedule your private showing!
Listing Agent
CHARLES RUTENBERG REALTY INC Brokerage Phone: 866-580-6402 License #3468021 Listed on: 05/16/2025

Home Details
Home Type
- Single Family
Est. Annual Taxes
- $3,997
Year Built
- Built in 1958
Lot Details
- 6,177 Sq Ft Lot
- Lot Dimensions are 62x95
- South Facing Home
- Vinyl Fence
- Mature Landscaping
- Oak Trees
- Fruit Trees
- Garden
Home Design
- Slab Foundation
- Shingle Roof
- Block Exterior
Interior Spaces
- 1,200 Sq Ft Home
- 1-Story Property
- Open Floorplan
- Ceiling Fan
- French Doors
- Family Room Off Kitchen
- Combination Dining and Living Room
- Tile Flooring
- Garden Views
Kitchen
- <<convectionOvenToken>>
- Recirculated Exhaust Fan
- <<microwave>>
- Freezer
- Ice Maker
- Dishwasher
- Stone Countertops
- Disposal
Bedrooms and Bathrooms
- 4 Bedrooms
- Split Bedroom Floorplan
- 2 Full Bathrooms
Laundry
- Laundry Room
- Dryer
- Washer
Outdoor Features
- Patio
- Shed
- Private Mailbox
Utilities
- Central Heating and Cooling System
- Thermostat
- Underground Utilities
- Electric Water Heater
- Phone Available
- Cable TV Available
Community Details
- No Home Owners Association
- Garnett Sub Subdivision
Listing and Financial Details
- Visit Down Payment Resource Website
- Legal Lot and Block 19 / 3
- Assessor Parcel Number 21-30-16-30276-003-0190
Map
Home Values in the Area
Average Home Value in this Area
Tax History
| Year | Tax Paid | Tax Assessment Tax Assessment Total Assessment is a certain percentage of the fair market value that is determined by local assessors to be the total taxable value of land and additions on the property. | Land | Improvement |
|---|---|---|---|---|
| 2024 | $3,918 | $234,231 | -- | -- |
| 2023 | $3,918 | $227,409 | $0 | $0 |
| 2022 | $3,614 | $195,649 | $115,943 | $79,706 |
| 2021 | $3,175 | $144,098 | $0 | $0 |
| 2020 | $639 | $65,604 | $0 | $0 |
| 2019 | $636 | $64,129 | $0 | $0 |
| 2018 | $634 | $62,933 | $0 | $0 |
| 2017 | $636 | $61,639 | $0 | $0 |
| 2016 | $638 | $60,371 | $0 | $0 |
| 2015 | $652 | $59,951 | $0 | $0 |
| 2014 | $651 | $59,475 | $0 | $0 |
Property History
| Date | Event | Price | Change | Sq Ft Price |
|---|---|---|---|---|
| 06/20/2025 06/20/25 | Pending | -- | -- | -- |
| 06/16/2025 06/16/25 | Price Changed | $389,999 | -1.3% | $325 / Sq Ft |
| 06/10/2025 06/10/25 | Price Changed | $395,000 | -1.2% | $329 / Sq Ft |
| 05/16/2025 05/16/25 | For Sale | $399,990 | +3.0% | $333 / Sq Ft |
| 07/19/2022 07/19/22 | Sold | $388,500 | -2.6% | $324 / Sq Ft |
| 05/25/2022 05/25/22 | Price Changed | $399,000 | -2.7% | $333 / Sq Ft |
| 05/17/2022 05/17/22 | Price Changed | $409,900 | -4.5% | $342 / Sq Ft |
| 05/03/2022 05/03/22 | For Sale | $429,000 | -- | $358 / Sq Ft |
Purchase History
| Date | Type | Sale Price | Title Company |
|---|---|---|---|
| Warranty Deed | $388,500 | Fidelity National Title | |
| Warranty Deed | $140,000 | Attorney |
Mortgage History
| Date | Status | Loan Amount | Loan Type |
|---|---|---|---|
| Open | $310,800 | New Conventional |
Similar Homes in the area
Source: Stellar MLS
MLS Number: A4652882
APN: 21-30-16-30276-003-0190
- 8501 47th St N
- 4800 86th Ave
- 4624 83rd Terrace N
- 5060 86th Ave
- 8233 44th St N
- 4945 91st Ave N Unit 30
- 93244 Circle Dr
- 93195 2nd St Unit 195
- 93236 1st St N Unit 93236
- 9301 49th St N Unit 148
- 93163 3rd St N Unit 163
- 93267 Circle Dr Unit 267
- 93186 2nd St N
- 9136 42nd Ln
- 5221 82nd Ave N
- 8810 41st St N Unit 23
- 66042 Easton Rd
- 8701 40th Ln N
- 4410 94th Ave N
- 9117 41st Way N Unit 5
