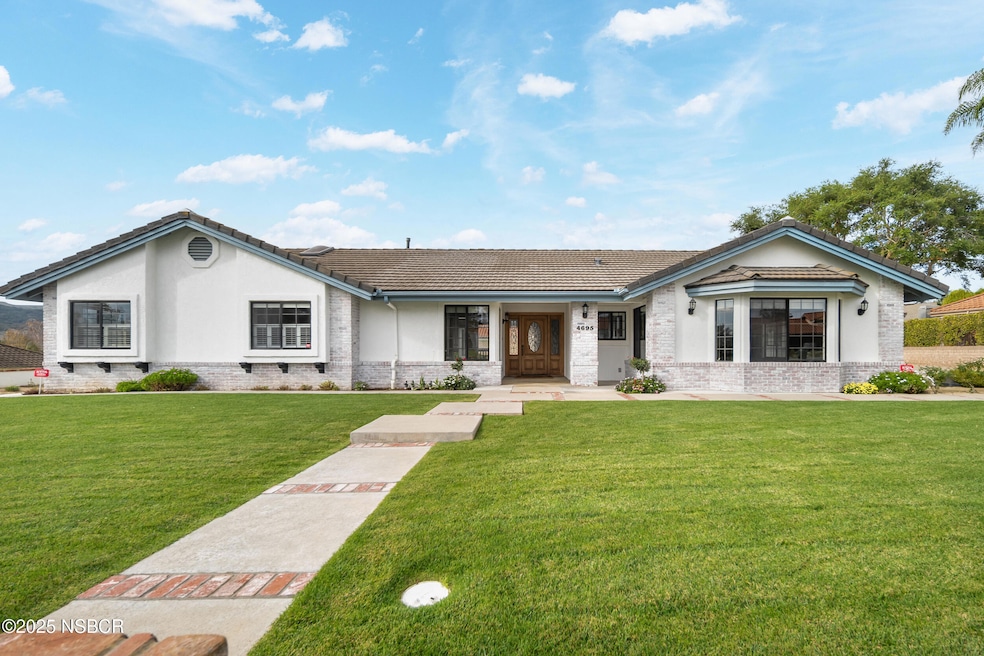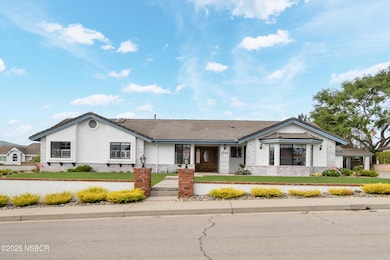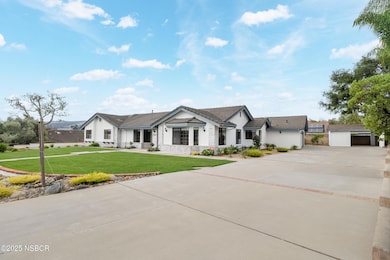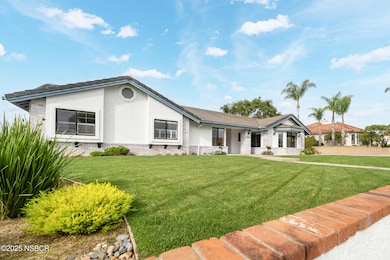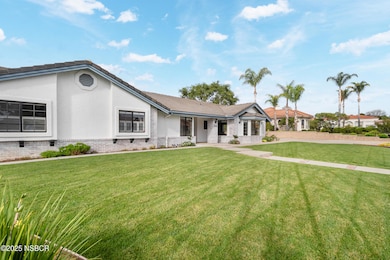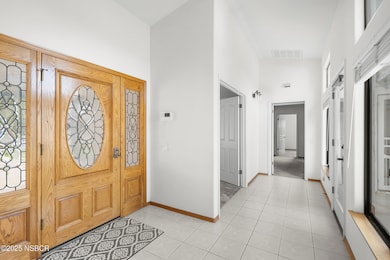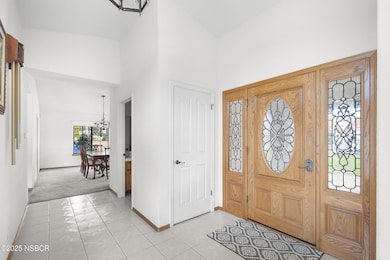4695 Blackstone Ct Santa Maria, CA 93455
Estimated payment $8,460/month
Highlights
- Popular Property
- Cathedral Ceiling
- Breakfast Area or Nook
- Reverse Osmosis System
- Covered Patio or Porch
- Electric Vehicle Charging Station
About This Home
Luxury custom single story home. Step into elegance with this beautiful 3,113 sq.ft. custom home located in the highly desirable Crystal Creek neighborhood. Just blocks from shopping, dining and wine tasting in Old Town Orcutt. This home features 4 bedrooms, 3.5 baths and includes a large primary bathroom with an expansive walk-in closet. This open concept design allows family room, kitchen, dining room and living room to flow effortlessly. This home includes two forced air heating units for year around comfort and a convenient electric heater beneath two of the bathroom cabinets for extra comfort. Additional features include a 3-car garage with 1/2 bath and wall heater - a great space for an exercise room or hobby space. The garage is equipped with 220V which is perfect for electric vehicle charging. Nice pantry & ample storage throughout. There is a carport with two good size storage rooms. There is plenty of parking. Front and back landscaping has been completely updated with new sprinklers and irrigation drip system, lush grass, colorful bushes and flowers. This home is MOVE-IN READY before Christmas. Don't miss this opportunity to own this stunning home in Orcutt's most sought-after neighborhood.
Home Details
Home Type
- Single Family
Est. Annual Taxes
- $12,564
Year Built
- Built in 1991
Lot Details
- 0.34 Acre Lot
- Cul-De-Sac
- Fenced
- Sprinkler System
HOA Fees
- $34 Monthly HOA Fees
Parking
- 3 Car Attached Garage
- Detached Carport Space
Home Design
- Slab Foundation
- Tile Roof
- Concrete Roof
- Stucco
Interior Spaces
- 3,113 Sq Ft Home
- 1-Story Property
- Cathedral Ceiling
- Ceiling Fan
- Skylights
- Double Pane Windows
- Dining Area
- Alarm System
Kitchen
- Breakfast Area or Nook
- Breakfast Bar
- Double Oven
- Gas Cooktop
- Microwave
- Dishwasher
- Disposal
- Reverse Osmosis System
Flooring
- Carpet
- Laminate
- Tile
Bedrooms and Bathrooms
- 4 Bedrooms
Laundry
- Laundry Room
- Gas Dryer Hookup
Outdoor Features
- Covered Patio or Porch
Utilities
- Forced Air Heating System
- Private Water Source
- Water Softener
Community Details
- Association fees include com area mn
- Louise Pippin Association
- Electric Vehicle Charging Station
Listing and Financial Details
- Assessor Parcel Number 105-310-028
- Seller Considering Concessions
Map
Home Values in the Area
Average Home Value in this Area
Tax History
| Year | Tax Paid | Tax Assessment Tax Assessment Total Assessment is a certain percentage of the fair market value that is determined by local assessors to be the total taxable value of land and additions on the property. | Land | Improvement |
|---|---|---|---|---|
| 2025 | $12,564 | $1,061,207 | $371,422 | $689,785 |
| 2023 | $12,564 | $1,000,000 | $350,000 | $650,000 |
| 2022 | $8,802 | $695,617 | $303,411 | $392,206 |
| 2021 | $8,615 | $681,978 | $297,462 | $384,516 |
| 2020 | $8,557 | $674,986 | $294,412 | $380,574 |
| 2019 | $8,473 | $661,752 | $288,640 | $373,112 |
| 2018 | $8,370 | $648,778 | $282,981 | $365,797 |
| 2017 | $8,061 | $636,058 | $277,433 | $358,625 |
| 2016 | $7,737 | $623,588 | $271,994 | $351,594 |
| 2014 | $7,090 | $580,000 | $180,000 | $400,000 |
Property History
| Date | Event | Price | List to Sale | Price per Sq Ft | Prior Sale |
|---|---|---|---|---|---|
| 11/14/2025 11/14/25 | For Sale | $1,400,000 | +40.0% | $450 / Sq Ft | |
| 03/24/2022 03/24/22 | Sold | $1,000,000 | -9.1% | $321 / Sq Ft | View Prior Sale |
| 03/15/2022 03/15/22 | Pending | -- | -- | -- | |
| 03/09/2022 03/09/22 | For Sale | $1,100,000 | -- | $353 / Sq Ft |
Purchase History
| Date | Type | Sale Price | Title Company |
|---|---|---|---|
| Grant Deed | $1,000,000 | Fidelity National Title | |
| Quit Claim Deed | -- | -- | |
| Grant Deed | -- | First American Title |
Mortgage History
| Date | Status | Loan Amount | Loan Type |
|---|---|---|---|
| Previous Owner | $55,000 | No Value Available |
Source: North Santa Barbara County Regional MLS
MLS Number: 25002262
APN: 105-310-028
- 4750 S Blosser Rd Unit 323
- 4347 Manchester Ct
- 315 Soares Ave
- 1418 Solomon Rd
- 684 Clubhouse Dr
- 166 Tallyho Rd
- 1430 Solomon Rd
- 455 Clubhouse Dr
- 5344 Orcutt Rd
- 5371 Highland Dr
- 4850 Crestwood Ct
- 288 Jullien Dr
- 319 Jullien Dr
- 4654 Hummel Dr
- 374 Mountain View Dr
- 376 Jullien Dr
- 273 E Rice Ranch Rd
- 5750 Robin Ct
- 426 Parkview N
- 115 S 1st St Unit B
- 4845 Orcutt Rd Unit ID1244464P
- 224 E Foster Rd
- 1060 Village Dr
- 1055 Village Dr
- 3517 Mercury Dr
- 3235 Orcutt Rd
- 4036 Cedarhurst Dr
- 3450 Santa Maria Way
- 2660 Santa Maria Way
- 0 Sunrise Dr Unit 8i
- 2299 Carrasco Way
- 2460 S Rubel Way
- 1902 S Wilma Way
- 1901 S Jaye Ct
- 329 W Carmen Ln
- 1245 W Sonya Ln
- 1735 Biscayne St
- 800 W Battles Rd
- 1311 W Battles Rd
