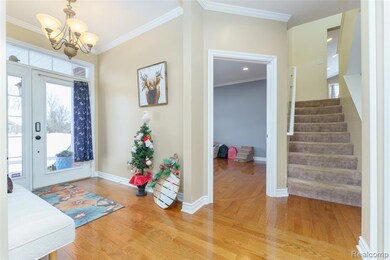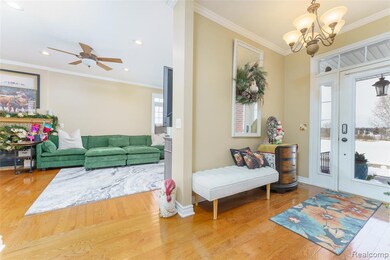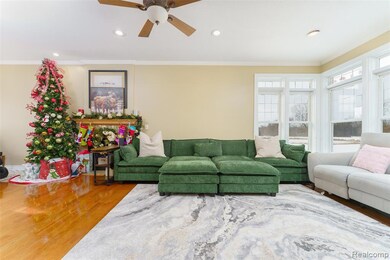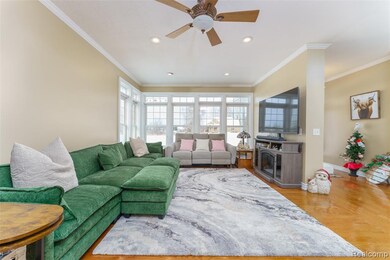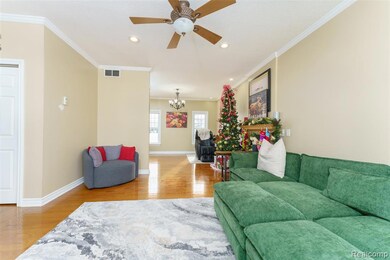4695 Emerald Valley Loop Unit 31 Fowlerville, MI 48836
Estimated payment $2,918/month
Highlights
- Colonial Architecture
- Jetted Tub in Primary Bathroom
- 2 Car Attached Garage
- Vaulted Ceiling
- Covered Patio or Porch
- Forced Air Heating and Cooling System
About This Home
Beautiful brick and vinyl two-story Colonial offering just over 2,600 square feet of living space, plus an additional 800 square feet finished in the basement. This well-appointed home features four bedrooms of which one is on the main level and two and a half baths. The spacious primary suite includes a vaulted ceiling, a private bath with jacuzzi tub and separate shower, and generous closet space. The main level showcases hardwood floors throughout, a kitchen with granite countertops, 9-foot ceilings and a gas fireplace in the living room. The finished lower level adds excellent flex space with new carpet, ideal for an additional family room, recreation area, or home gym. A second-floor laundry is conveniently located near the bedrooms. Spacious family room with a vaulted ceiling and gas fireplace. Enjoy outdoor living with a covered front porch and a brick patio overlooking the subdivision’s common area, featuring a walking path and basketball court. Located in a desirable subdivision close to town and schools, this home also offers natural gas, high-speed internet, and all appliances along with the washer and dryer included. A perfect blend of space, comfort, and location.
Home Details
Home Type
- Single Family
Est. Annual Taxes
Year Built
- Built in 2004
Lot Details
- 0.68 Acre Lot
- Lot Dimensions are 185 x 173 x 229 x 189
- Property fronts a private road
- Sprinkler System
HOA Fees
- $67 Monthly HOA Fees
Parking
- 2 Car Attached Garage
Home Design
- Colonial Architecture
- Brick Exterior Construction
- Poured Concrete
- Asphalt Roof
- Vinyl Construction Material
Interior Spaces
- 2,628 Sq Ft Home
- 2-Story Property
- Vaulted Ceiling
- Ceiling Fan
- Gas Fireplace
- Family Room with Fireplace
- Living Room with Fireplace
- Partially Finished Basement
- Sump Pump
Kitchen
- Free-Standing Electric Range
- Microwave
- Dishwasher
- Disposal
Bedrooms and Bathrooms
- 4 Bedrooms
- Jetted Tub in Primary Bathroom
- Soaking Tub
Laundry
- Dryer
- Washer
Utilities
- Forced Air Heating and Cooling System
- Heating System Uses Natural Gas
- Natural Gas Water Heater
- Water Softener is Owned
- High Speed Internet
- Cable TV Available
Additional Features
- Covered Patio or Porch
- Ground Level
Listing and Financial Details
- Assessor Parcel Number 0511201031
Community Details
Overview
- Emerald Estates Homeowers Association
- Emerald Estates Subdivision
Amenities
- Laundry Facilities
Map
Home Values in the Area
Average Home Value in this Area
Tax History
| Year | Tax Paid | Tax Assessment Tax Assessment Total Assessment is a certain percentage of the fair market value that is determined by local assessors to be the total taxable value of land and additions on the property. | Land | Improvement |
|---|---|---|---|---|
| 2025 | $1,784 | $247,602 | $0 | $0 |
| 2024 | $1,733 | $232,123 | $0 | $0 |
| 2023 | $1,657 | $208,703 | $0 | $0 |
| 2022 | $3,431 | $195,239 | $0 | $0 |
| 2021 | $3,369 | $180,100 | $0 | $0 |
| 2020 | $3,345 | $180,610 | $0 | $0 |
| 2019 | $3,256 | $162,480 | $0 | $0 |
| 2018 | $3,181 | $143,480 | $0 | $0 |
| 2017 | $3,123 | $143,480 | $0 | $0 |
| 2016 | $3,101 | $136,050 | $0 | $0 |
| 2014 | $2,449 | $108,060 | $0 | $0 |
| 2012 | $2,449 | $100,280 | $0 | $0 |
Property History
| Date | Event | Price | List to Sale | Price per Sq Ft | Prior Sale |
|---|---|---|---|---|---|
| 12/16/2025 12/16/25 | For Sale | $479,900 | +84.4% | $183 / Sq Ft | |
| 08/07/2013 08/07/13 | Sold | $260,299 | -7.7% | $99 / Sq Ft | View Prior Sale |
| 06/08/2013 06/08/13 | Pending | -- | -- | -- | |
| 03/11/2013 03/11/13 | For Sale | $282,000 | -- | $108 / Sq Ft |
Purchase History
| Date | Type | Sale Price | Title Company |
|---|---|---|---|
| Quit Claim Deed | -- | -- | |
| Deed | $260,299 | -- | |
| Sheriffs Deed | $293,901 | -- | |
| Warranty Deed | $69,900 | -- |
Mortgage History
| Date | Status | Loan Amount | Loan Type |
|---|---|---|---|
| Open | $200,000 | No Value Available |
Source: Realcomp
MLS Number: 20251060285
APN: 05-11-201-031
- VL N Fleming Rd
- 314 N Hibbard St
- 808 Church St
- 225 South St
- 113 S Maple St
- 5201 Autumn Kirsten Dr
- 4850 Hogback Rd
- 2896 Sycamore River Dr
- 601 N Grand Ave
- VL Grand River Ave
- Lot 32&37 N Ann St
- 000 E Grand River Ave
- 475 Dailey Ct Unit 5
- 555 Dailey St
- 3955 Hogback Rd
- 8145 Moonlight Creek Ln
- 323 S Grand Ave
- 310 S Grand Ave
- 8127 Moonlight Creek Ln
- 8152 Towas Ln
- 360 N Ann St
- 411-524 Meadow View Ln
- 825 S Grand Ave Unit 5
- 125 E van Riper Rd Unit 7
- 2783 Au Gres River Dr
- 1148 Rial Lake Dr Unit 43
- 2149 Knotty Pine Trail Unit 38
- 2149 Knotty Pine Tr
- 1504 Yorkshire Dr
- 401 S Highlander Way
- 1600 Town Commons Dr
- 1820 Molly Ln
- 525 W Highland Rd
- 607 Byron Rd
- 428 Greenwich Dr
- 527 Greenwich Dr
- 1320 Ashebury Ln
- 116 Jewett St
- 423 Dubois Dr
- 307 Holly Hills Dr


