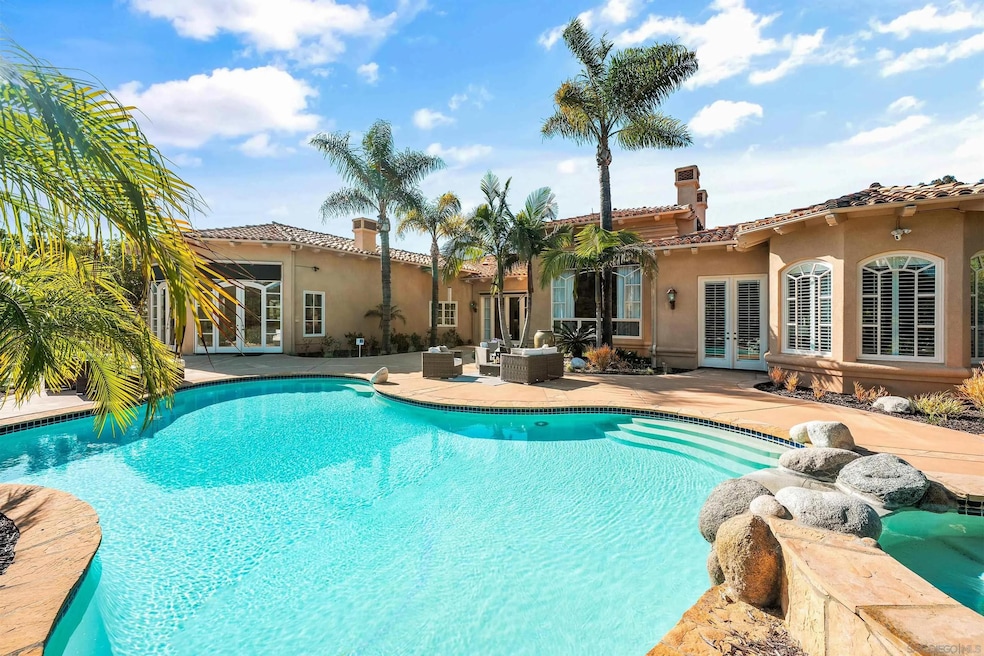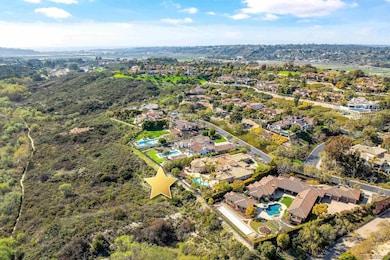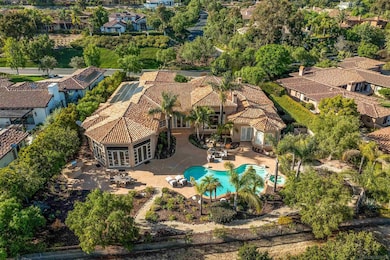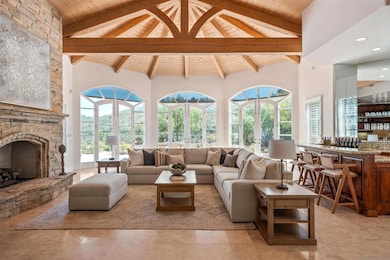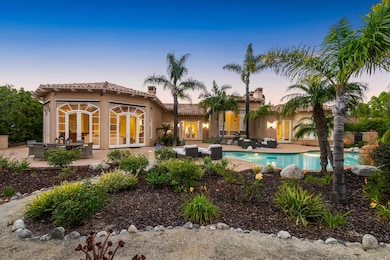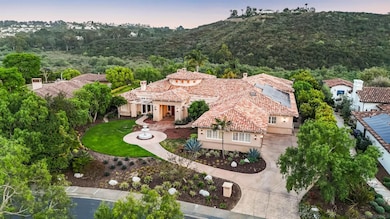
4695 Rancho Verde Trail San Diego, CA 92130
Carmel Valley NeighborhoodEstimated payment $40,457/month
Highlights
- Wine Cellar
- Home Theater
- Solar Power System
- Solana Santa Fe Elementary School Rated A
- In Ground Pool
- Panoramic View
About This Home
Now available for the first time, this exceptional estate in Rancho Pacifica represents the pinnacle of custom design and livable luxury. This is a rare opportunity to own one of Rancho Pacifica’s most distinguished single-level estates.Nestled behind the gates of this prestigious community, Rancho Verde Trail blends timeless architecture with modern luxury, crafted for those who value scale, serenity, and seamless indoor-outdoor living. Situated on a flat, south-facing lot with canyon preserve views, the home features soaring ceilings, formal and casual entertaining spaces, a chef’s kitchen, and 5 en-suite rooms with 2 custom offices -all on a single level with no interior stairs. Outside, resort-style grounds await with a sparkling pool, spa, and manicured gardens designed for both relaxation and celebration. With unmatched proximity to top-rated schools, private golf clubs, resort spas, equestrian centers, and Del Mar’s world-class dining and beaches, this home offers the ultimate combination of prestige, privacy, and practicality. Inquire now for private access. Homes of this caliber rarely come to market — and never last long.
Home Details
Home Type
- Single Family
Est. Annual Taxes
- $52,133
Year Built
- Built in 2002
Lot Details
- 0.69 Acre Lot
- Property is Fully Fenced
- Private Yard
- Property is zoned R-1:SINGLE
HOA Fees
- $800 Monthly HOA Fees
Parking
- 3 Car Attached Garage
- Garage Door Opener
Property Views
- Panoramic
- Mountain
- Valley
Home Design
- Entry on the 1st floor
- Clay Roof
Interior Spaces
- 7,670 Sq Ft Home
- 1-Story Property
- Formal Entry
- Wine Cellar
- Family Room with Fireplace
- 4 Fireplaces
- Great Room
- Living Room with Fireplace
- Formal Dining Room
- Home Theater
- Home Office
- Library
- Bonus Room
- Utility Room
- Home Gym
- Fire Sprinkler System
Kitchen
- Breakfast Area or Nook
- Walk-In Pantry
- Double Oven
- Gas Cooktop
- Microwave
- Freezer
- Dishwasher
- Disposal
Bedrooms and Bathrooms
- 5 Bedrooms
- Retreat
- Fireplace in Primary Bedroom Retreat
- Converted Bedroom
- Walk-In Closet
Laundry
- Laundry Room
- Washer
Pool
- In Ground Pool
- In Ground Spa
- Waterfall Pool Feature
- Pool Equipment or Cover
Utilities
- Forced Air Zoned Cooling and Heating System
- Heating System Uses Natural Gas
Additional Features
- Solar Power System
- Outdoor Grill
Community Details
- Association fees include common area maintenance, gated community, security
- Rancho Pacifica HOA
- Rancho Pacifica Community
- Del Mar Subdivision
Matterport 3D Tour
Map
Home Values in the Area
Average Home Value in this Area
Tax History
| Year | Tax Paid | Tax Assessment Tax Assessment Total Assessment is a certain percentage of the fair market value that is determined by local assessors to be the total taxable value of land and additions on the property. | Land | Improvement |
|---|---|---|---|---|
| 2025 | $52,133 | $4,896,920 | $1,958,768 | $2,938,152 |
| 2024 | $52,133 | $4,800,903 | $1,920,361 | $2,880,542 |
| 2023 | $50,998 | $4,706,768 | $1,882,707 | $2,824,061 |
| 2022 | $50,155 | $4,614,480 | $1,845,792 | $2,768,688 |
| 2021 | $40,639 | $3,700,000 | $1,530,000 | $2,170,000 |
| 2020 | $37,550 | $3,400,000 | $1,406,000 | $1,994,000 |
| 2019 | $37,522 | $3,400,000 | $1,406,000 | $1,994,000 |
| 2018 | $37,513 | $3,400,000 | $1,406,000 | $1,994,000 |
| 2017 | $35,449 | $3,200,000 | $1,324,000 | $1,876,000 |
| 2016 | $35,000 | $3,200,000 | $1,324,000 | $1,876,000 |
| 2015 | $34,999 | $3,200,000 | $1,324,000 | $1,876,000 |
| 2014 | $34,960 | $3,200,000 | $1,324,000 | $1,876,000 |
Property History
| Date | Event | Price | List to Sale | Price per Sq Ft |
|---|---|---|---|---|
| 10/17/2025 10/17/25 | Price Changed | $6,700,000 | -1.5% | $874 / Sq Ft |
| 09/18/2025 09/18/25 | For Sale | $6,800,000 | -- | $887 / Sq Ft |
Purchase History
| Date | Type | Sale Price | Title Company |
|---|---|---|---|
| Interfamily Deed Transfer | -- | New Century Title Company | |
| Interfamily Deed Transfer | -- | New Century Title Company | |
| Interfamily Deed Transfer | -- | Chicago Title | |
| Grant Deed | $3,250,000 | First American Title | |
| Grant Deed | -- | -- |
Mortgage History
| Date | Status | Loan Amount | Loan Type |
|---|---|---|---|
| Open | $1,100,000 | Purchase Money Mortgage | |
| Previous Owner | $1,000,000 | No Value Available |
About the Listing Agent

Hi am Krystal Lane, I work for SDhomes, because San Diego is my home. I was born in Poway, attended Mt Carmel High School, then graduated from SDSU. In my spare time I love hanging outside with my husband and two young boys enjoying Sunny San Diego. I have been watching the real estate market change so much in the last few years and more importantly the last year. It is definitely a great time to get into the market, or upgrade your space. I sell houses all over San Diego county, and I can
Krystal's Other Listings
Source: San Diego MLS
MLS Number: 250039233
APN: 304-632-18
- 4860 Rancho Verde Trail
- 4690 Rancho Del Mar Tri
- 4945 Rancho Verde Trail
- 5146 Rancho Verde Trail
- 13625 Winstanley Way
- 14231 Fox Run Row
- 5325 Vista Del Dios
- 4470 Caminito Tecera
- 13632 Derby Downs Ct
- 13596 Jadestone Way
- 4210 Federman Ln
- 13092 Harwick Ln
- 5480 Valerio Trail
- 14980 Via de la Valle
- 14817 Arroyo Rosita
- 4939 Concannon Ct
- 13732 Rosecroft Way
- 5347 Morning Sage Way
- 3856 Quarter Mile Dr
- 13565 Tiverton Rd
- 4130 Rancho Las Brisas Trail
- 13207 Sunset Point Way
- 4670 Caminito San Sebastian
- 3827 Torrey Hill Ln
- 13563 Old el Camino Real Unit ID1295157P
- 4041 Tynebourne Cir
- 12972 Cristallo Place
- 3854 Creststone Place
- 3872 Quarter Mile Dr Unit LU18
- 12646 Torrey Bluff Dr
- 5582 Valerio Trail
- 14710 Via Del Canon
- 4628 Rancho Reposo
- 13006 Signature Point
- 13121 Dressage Ln
- 15999 Via de Las Palmas
- 13242 Courtland Terrace
- 3738 Fallon Cir
- 3620 Fallon Cir
- 4874 Sun Valley Rd
