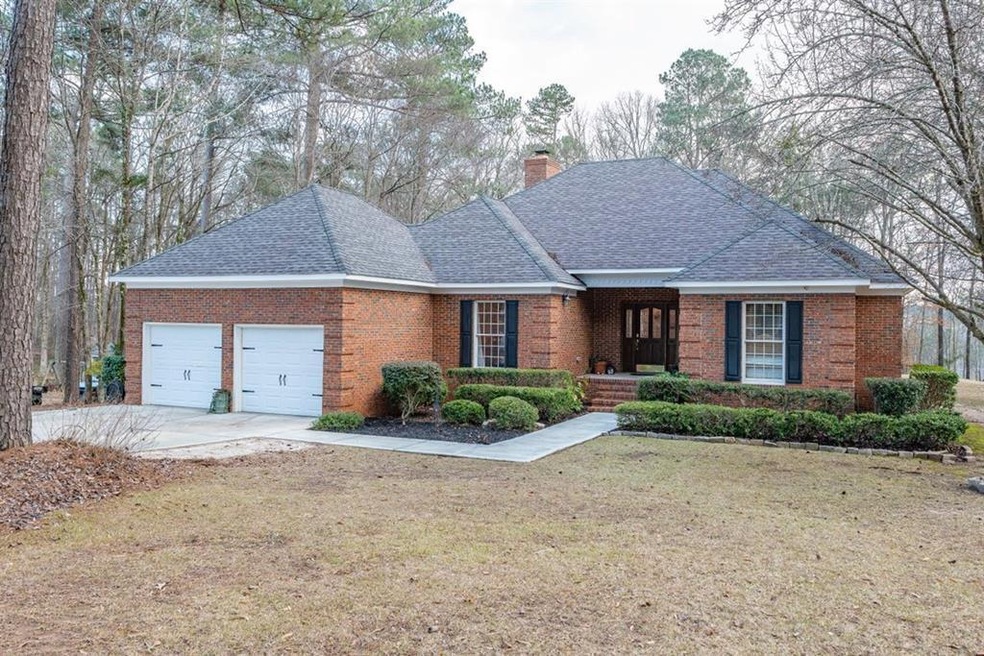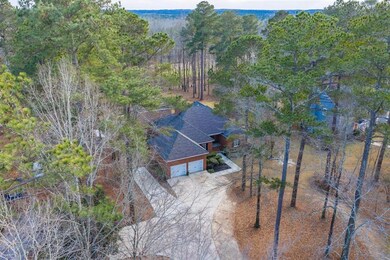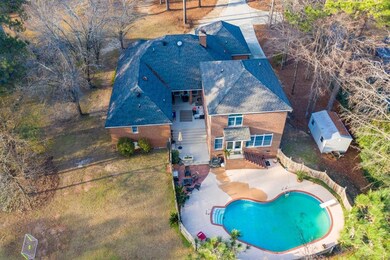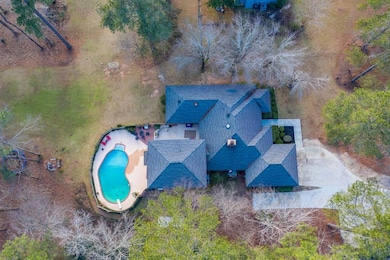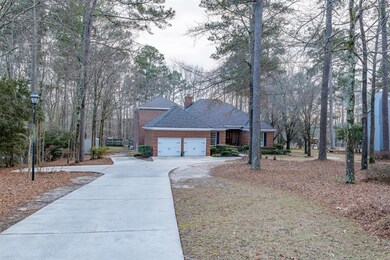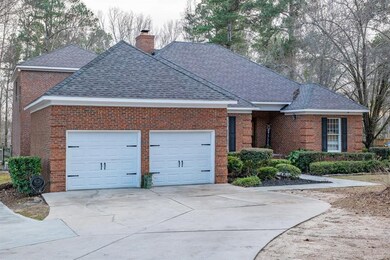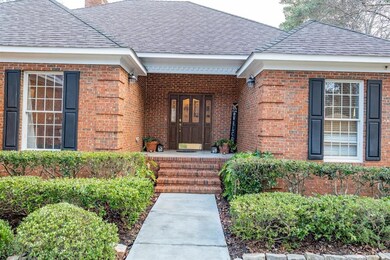
Highlights
- In Ground Pool
- Wooded Lot
- Main Floor Primary Bedroom
- Riverside Elementary School Rated A
- Wood Flooring
- Sun or Florida Room
About This Home
As of December 2021This stately brick 1.5 story home conveniently located right off Hardy McManus Rd has your owner's suite on the main, 2 additional bedrooms on the main, and a mother-in-law suite upstairs. Step inside to find a living room with hardwood floors, vaulted ceilings, and outdoor access as well as the kitchen with recessed lighting, island with stovetop, granite counters, a breakfast room, and easy laundry room access. Enjoy the luxurious master suite which boasts a custom walk-in tile shower, garden tub with gorgeous tile surround, and double vanities. In the private upstairs in-law suite find vaulted ceilings and a full attached bath. This home also features extra living space in the vaulted family room as well as a bright sunroom overlooking the pool. With a 2-car attached garage and 2 extra parking pads, a fenced in-ground pool, and over an acre of scenic outdoor space this home has plenty of space and entertainment for family and friends to visit!
Last Agent to Sell the Property
Meybohm Real Estate - Evans License #250081 Listed on: 01/11/2021

Home Details
Home Type
- Single Family
Est. Annual Taxes
- $5,464
Year Built
- Built in 1991
Lot Details
- 1.18 Acre Lot
- Landscaped
- Wooded Lot
Parking
- 2 Car Attached Garage
Home Design
- Brick Exterior Construction
- Composition Roof
Interior Spaces
- 1.5-Story Property
- Gas Log Fireplace
- Great Room
- Family Room
- Living Room
- Breakfast Room
- Dining Room
- Sun or Florida Room
- Crawl Space
- Pull Down Stairs to Attic
- Laundry Room
Kitchen
- Eat-In Kitchen
- Built-In Gas Oven
- Cooktop
- Microwave
- Dishwasher
- Kitchen Island
Flooring
- Wood
- Carpet
- Ceramic Tile
Bedrooms and Bathrooms
- 4 Bedrooms
- Primary Bedroom on Main
Outdoor Features
- In Ground Pool
- Patio
- Front Porch
Schools
- Riverside Elementary And Middle School
- Greenbrier High School
Utilities
- Forced Air Heating and Cooling System
- Heating System Uses Natural Gas
Community Details
- No Home Owners Association
- None 2Co Subdivision
Listing and Financial Details
- Assessor Parcel Number 071 002C
Ownership History
Purchase Details
Purchase Details
Home Financials for this Owner
Home Financials are based on the most recent Mortgage that was taken out on this home.Purchase Details
Home Financials for this Owner
Home Financials are based on the most recent Mortgage that was taken out on this home.Similar Homes in Evans, GA
Home Values in the Area
Average Home Value in this Area
Purchase History
| Date | Type | Sale Price | Title Company |
|---|---|---|---|
| Warranty Deed | $25,000 | -- | |
| Warranty Deed | $517,500 | -- | |
| Warranty Deed | $442,500 | -- |
Mortgage History
| Date | Status | Loan Amount | Loan Type |
|---|---|---|---|
| Open | $110,922 | New Conventional | |
| Previous Owner | $414,000 | New Conventional | |
| Previous Owner | $442,500 | VA | |
| Previous Owner | $125,000 | New Conventional | |
| Previous Owner | $373,000 | New Conventional | |
| Previous Owner | $35,000 | New Conventional | |
| Previous Owner | $312,000 | New Conventional | |
| Previous Owner | $51,000 | Stand Alone Second | |
| Previous Owner | $252,156 | Unknown |
Property History
| Date | Event | Price | Change | Sq Ft Price |
|---|---|---|---|---|
| 01/07/2022 01/07/22 | Off Market | $517,500 | -- | -- |
| 12/30/2021 12/30/21 | Sold | $517,500 | -1.4% | $130 / Sq Ft |
| 11/19/2021 11/19/21 | Pending | -- | -- | -- |
| 11/12/2021 11/12/21 | For Sale | $525,000 | 0.0% | $132 / Sq Ft |
| 11/04/2021 11/04/21 | Pending | -- | -- | -- |
| 11/01/2021 11/01/21 | For Sale | $525,000 | +18.6% | $132 / Sq Ft |
| 03/20/2021 03/20/21 | Off Market | $442,500 | -- | -- |
| 03/12/2021 03/12/21 | Sold | $442,500 | -1.7% | $114 / Sq Ft |
| 01/13/2021 01/13/21 | Pending | -- | -- | -- |
| 01/11/2021 01/11/21 | For Sale | $450,000 | -- | $116 / Sq Ft |
Tax History Compared to Growth
Tax History
| Year | Tax Paid | Tax Assessment Tax Assessment Total Assessment is a certain percentage of the fair market value that is determined by local assessors to be the total taxable value of land and additions on the property. | Land | Improvement |
|---|---|---|---|---|
| 2024 | $5,464 | $220,776 | $23,996 | $196,780 |
| 2023 | $5,464 | $208,386 | $20,401 | $187,985 |
| 2022 | $5,051 | $196,437 | $20,719 | $175,718 |
| 2021 | $4,584 | $170,663 | $20,156 | $150,507 |
| 2020 | $4,662 | $169,960 | $20,156 | $149,804 |
| 2019 | $4,502 | $164,170 | $20,156 | $144,014 |
| 2018 | $4,390 | $159,610 | $20,156 | $139,454 |
| 2017 | $4,310 | $156,202 | $19,734 | $136,468 |
| 2016 | $4,040 | $151,959 | $17,851 | $134,108 |
| 2015 | $3,939 | $147,964 | $17,851 | $130,113 |
| 2014 | $3,872 | $143,671 | $17,851 | $125,820 |
Agents Affiliated with this Home
-
Greg Oldham

Seller's Agent in 2021
Greg Oldham
Meybohm
(706) 877-4000
818 Total Sales
-
Debra Bourne

Buyer's Agent in 2021
Debra Bourne
Blanchard & Calhoun - Scott Nixon
(706) 825-9325
111 Total Sales
Map
Source: REALTORS® of Greater Augusta
MLS Number: 464665
APN: 071-002C
- 642 River Oaks Ln
- 640 River Oaks Ln
- 636 River Oaks Ln
- 529 River Oaks Ln
- 552 River Oaks Ln
- 719 Nuttall St
- 710 Nuttall St
- 4583 Aylesbury Ct
- 1259 Hardy Pointe Dr
- 1139 Rivershyre Dr
- 214 Bainbridge Dr
- 1382 Shadow Oak Dr
- 4739 Savannah Ln
- 203 Bainbridge Dr
- 4748 Savannah Ln
- 4740 Savannah Ln
- 1065 Blackfoot Dr
- 1210 Windsor St
- 354 Barnsley Dr
- 1124 Waltons Pass
