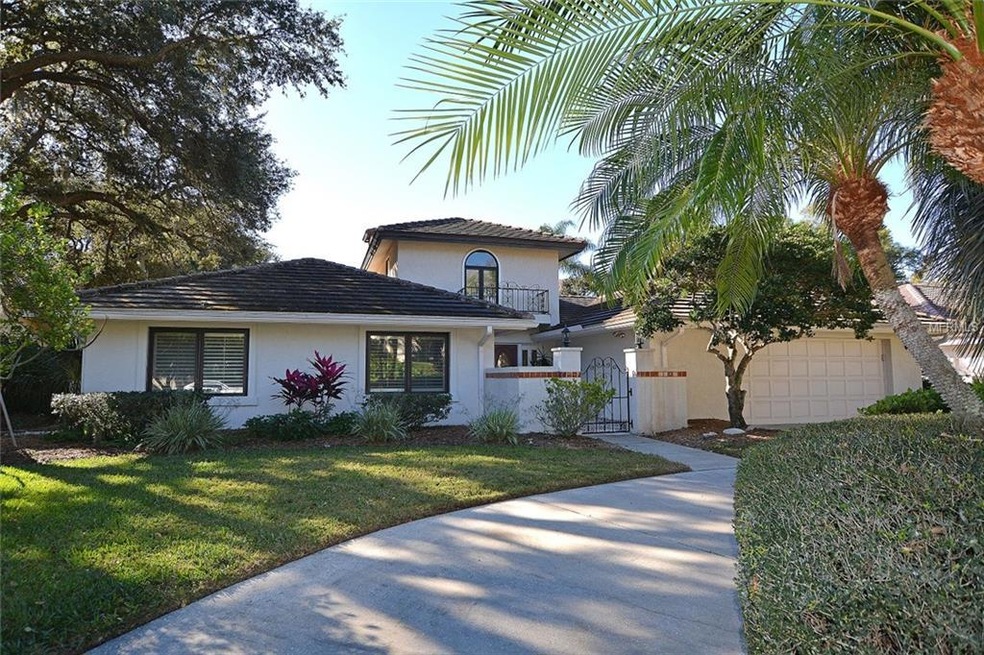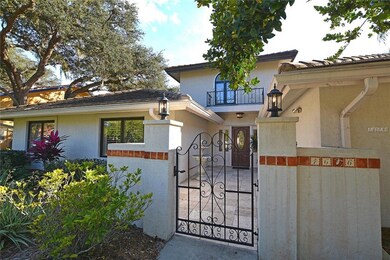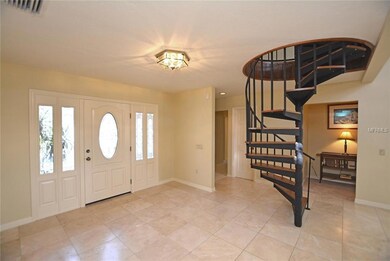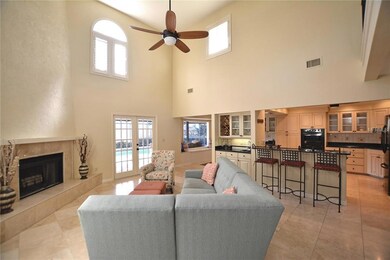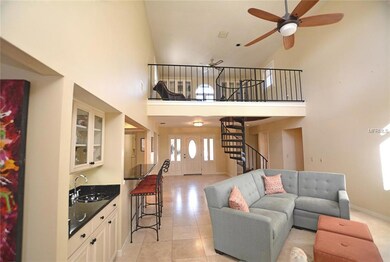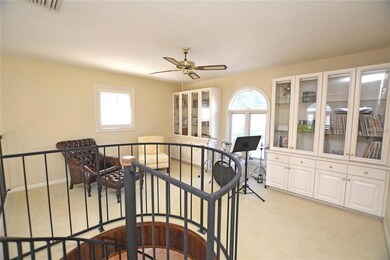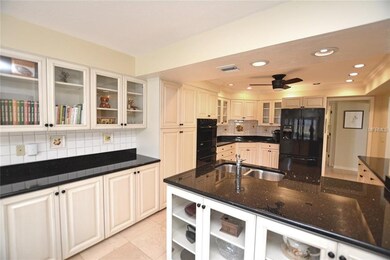
4696 Pine Harrier Dr Sarasota, FL 34231
The Landings NeighborhoodEstimated Value: $1,015,000 - $1,325,000
Highlights
- In Ground Pool
- Gated Community
- Loft
- Phillippi Shores Elementary School Rated A
- Mediterranean Architecture
- High Ceiling
About This Home
As of April 2017This wonderful one-story home is located in the highly sought after guard-gated community of The Landings. A community of fine homes with larger lots, mature Banyan, Pine and Oak trees with Eagle nest preserve. No cookie cutter feel. Some of the best features of this home are the circular drive, courtyard entry with wrought iron gate, soaring two-story great room with fireplace, wet-bar and open loft with built-in book cases, a spacious kitchen and fabulous outdoor space with in-ground pool, enclosed lanai with half bath. This residence exudes warmth and charm. An inviting kitchen with granite tops, glass display cabinets, double ovens, electric cooktop and a quaint breakfast nook, banquette with storage and windows to the outdoor living area. Host wonderful family gatherings in the 27’ formal dining/living room, adorned with quality built-in and granite topped serving area. Double door entry to the owner’s suite that with large walk-in closet, separate tub and shower. Two bedrooms share a bath, a powder room for guests and nice sized laundry room complete this fine home. Exceptional location set between Siesta Key and Downtown Sarasota, abutting Roberts Bay. Hike along the nature trail, drop a kayak, soak in the wildlife and water views or join the very active racquetball club to enjoy tennis, swimming and many social events at a fee of $1,244 per year. A-rated high school, 2 min. to grocery and amenities, 6 mins. to Sarasota Memorial Hospital and one of the best values in The Landings today.
Last Agent to Sell the Property
COMPASS FLORIDA LLC License #3208565 Listed on: 01/16/2017

Home Details
Home Type
- Single Family
Est. Annual Taxes
- $6,017
Year Built
- Built in 1985
Lot Details
- 0.26 Acre Lot
- North Facing Home
- Mature Landscaping
- Property is zoned RSF2
HOA Fees
- $97 Monthly HOA Fees
Parking
- 2 Car Garage
- Garage Door Opener
- Circular Driveway
Home Design
- Mediterranean Architecture
- Slab Foundation
- Tile Roof
- Block Exterior
- Stucco
Interior Spaces
- 2,787 Sq Ft Home
- Built-In Features
- High Ceiling
- Ceiling Fan
- Wood Burning Fireplace
- Blinds
- Combination Dining and Living Room
- Breakfast Room
- Loft
- Inside Utility
- Fire and Smoke Detector
Kitchen
- Double Oven
- Cooktop with Range Hood
- Dishwasher
- Disposal
Flooring
- Carpet
- Ceramic Tile
Bedrooms and Bathrooms
- 3 Bedrooms
Outdoor Features
- In Ground Pool
- Enclosed patio or porch
Schools
- Phillippi Shores Elementary School
- Brookside Middle School
- Riverview High School
Utilities
- Central Heating and Cooling System
- Underground Utilities
- Electric Water Heater
Listing and Financial Details
- Visit Down Payment Resource Website
- Tax Lot 89
- Assessor Parcel Number 0077150025
Community Details
Overview
- $104 Other Monthly Fees
- Optional Additional Fees
- Landings Homeowner's Association
- The Landings Community
- The Landings Subdivision
- The community has rules related to deed restrictions
Recreation
- Racquetball
Security
- Security Service
- Gated Community
Ownership History
Purchase Details
Home Financials for this Owner
Home Financials are based on the most recent Mortgage that was taken out on this home.Purchase Details
Home Financials for this Owner
Home Financials are based on the most recent Mortgage that was taken out on this home.Purchase Details
Purchase Details
Similar Homes in Sarasota, FL
Home Values in the Area
Average Home Value in this Area
Purchase History
| Date | Buyer | Sale Price | Title Company |
|---|---|---|---|
| Monine Robert F | $545,000 | None Available | |
| Beames Thomas E | $550,000 | Attorney | |
| Hyslop Jane Graham | $615,000 | -- | |
| Applegate Ruth D | -- | -- |
Mortgage History
| Date | Status | Borrower | Loan Amount |
|---|---|---|---|
| Previous Owner | Beames Thomas E | $495,000 |
Property History
| Date | Event | Price | Change | Sq Ft Price |
|---|---|---|---|---|
| 08/17/2018 08/17/18 | Off Market | $545,000 | -- | -- |
| 04/03/2017 04/03/17 | Sold | $545,000 | -6.8% | $196 / Sq Ft |
| 01/31/2017 01/31/17 | Pending | -- | -- | -- |
| 01/16/2017 01/16/17 | For Sale | $585,000 | +6.4% | $210 / Sq Ft |
| 05/07/2014 05/07/14 | Sold | $550,000 | -8.2% | $197 / Sq Ft |
| 03/25/2014 03/25/14 | Pending | -- | -- | -- |
| 02/26/2014 02/26/14 | For Sale | $599,000 | -- | $215 / Sq Ft |
Tax History Compared to Growth
Tax History
| Year | Tax Paid | Tax Assessment Tax Assessment Total Assessment is a certain percentage of the fair market value that is determined by local assessors to be the total taxable value of land and additions on the property. | Land | Improvement |
|---|---|---|---|---|
| 2024 | $4,858 | $407,254 | -- | -- |
| 2023 | $4,858 | $395,392 | $0 | $0 |
| 2022 | $4,761 | $383,876 | $0 | $0 |
| 2021 | $4,646 | $372,695 | $0 | $0 |
| 2020 | $4,658 | $367,549 | $0 | $0 |
| 2019 | $4,504 | $359,285 | $0 | $0 |
| 2018 | $4,279 | $342,576 | $0 | $0 |
| 2017 | $5,999 | $472,948 | $0 | $0 |
| 2016 | $6,017 | $507,300 | $245,500 | $261,800 |
| 2015 | $6,126 | $460,000 | $163,300 | $296,700 |
| 2014 | $5,013 | $368,866 | $0 | $0 |
Agents Affiliated with this Home
-
Pam Charron

Seller's Agent in 2017
Pam Charron
COMPASS FLORIDA LLC
(941) 993-3388
1 in this area
137 Total Sales
-
George Miller

Buyer's Agent in 2017
George Miller
COLDWELL BANKER REALTY
(941) 374-1000
46 Total Sales
-
Tara Lamb

Seller's Agent in 2014
Tara Lamb
Michael Saunders
(941) 266-4873
49 in this area
69 Total Sales
-
Judy Greene
J
Seller Co-Listing Agent in 2014
Judy Greene
Michael Saunders
46 in this area
62 Total Sales
-
Stephanie Church

Buyer's Agent in 2014
Stephanie Church
COLDWELL BANKER REALTY
9 in this area
96 Total Sales
Map
Source: Stellar MLS
MLS Number: A4174760
APN: 0077-15-0025
- 4701 Pine Harrier Dr
- 4665 Pine Harrier Dr
- 1780 Pine Harrier Cir
- 4636 Pine Harrier Dr
- 4852 Peregrine Point Cir N
- 1612 Pine Harrier Cir
- 4892 Peregrine Point Cir E
- 1434 Ladue Ln
- 1802 Field Rd
- 4505 Camino Real
- 1610 S Lake Shore Dr
- 4812 Kestral Park Cir Unit 20
- 4920 Kestral Park Cir Unit 11
- 4802 Kestral Park Cir Unit 22
- 1922 Field Rd
- 1521 S Lake Shore Dr
- 1693 Landings Ln
- 1909 Field Rd
- 0 Fiesta Dr
- 1440 Kimlira Ln
- 4696 Pine Harrier Dr
- 4708 Pine Harrier Dr
- 4684 Pine Harrier Dr
- 1745 Pine Harrier Cir
- 1733 Pine Harrier Cir
- 1757 Pine Harrier Cir
- 4689 Pine Harrier Dr
- 4720 Pine Harrier Dr
- 4678 Pine Harrier Dr
- 1721 Pine Harrier Cir
- 1769 Pine Harrier Cir
- 1709 Pine Harrier Cir
- 4672 Pine Harrier Dr
- 4732 Pine Harrier Dr
- 4715 Pine Harrier Dr
- 1697 Pine Harrier Cir
- 1781 Pine Harrier Cir
- 4660 Pine Harrier Dr
- 1696 Fiesta Dr
