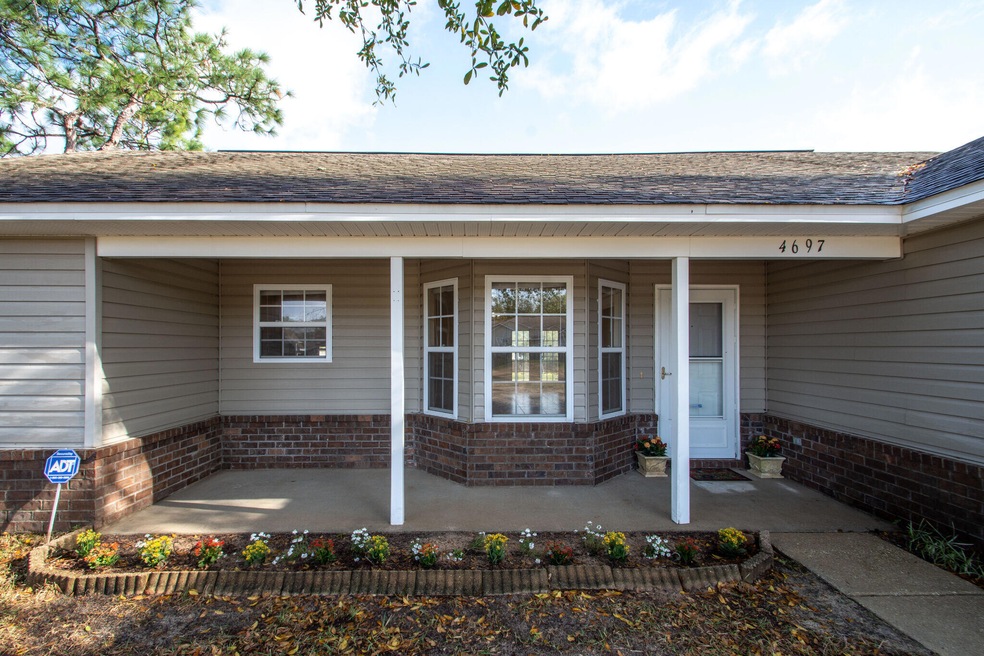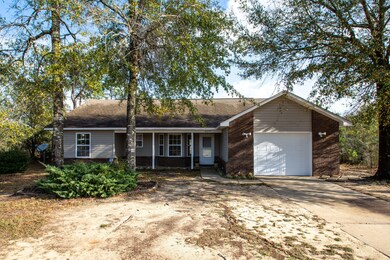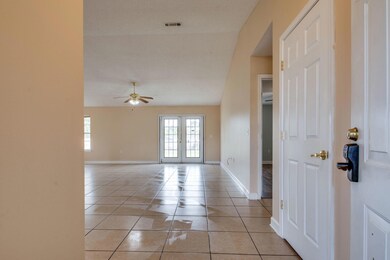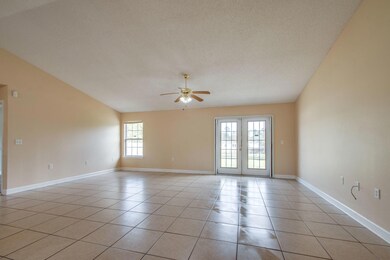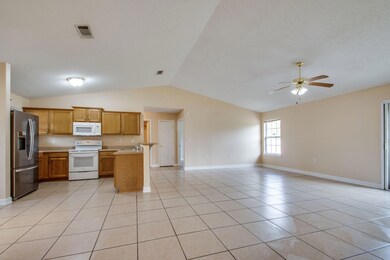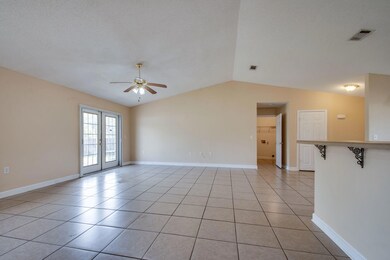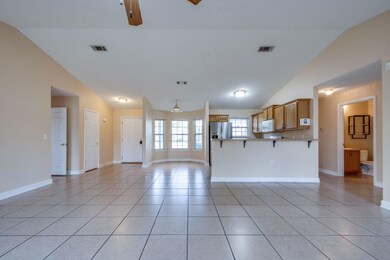
4697 Bobolink Way Crestview, FL 32539
Highlights
- Cathedral Ceiling
- 1 Car Attached Garage
- Interior Lot
- Porch
- Bay Window
- Double Pane Windows
About This Home
As of May 20213BR/2BA home with open floor plan, accented by a cathedral ceiling over the living, dining and kitchen areas. Bay windows in the dining area allows for extra natural lighting. A large breakfast bar offers additional seating for family gatherings or entertaining. Split bedroom floor plan lends privacy. The roomy owner's suite has a large walk-in closet, with a good sized linen. New flooring and fresh paint throughout the home. The large private lot is located at the end of the street and is complete with a HUGE privacy fenced backyard.
Last Agent to Sell the Property
Real Broker LLC License #3365451 Listed on: 03/20/2021

Last Buyer's Agent
Jeannette LaPrade
Coldwell Banker Realty
Home Details
Home Type
- Single Family
Est. Annual Taxes
- $982
Year Built
- Built in 2008
Lot Details
- 0.35 Acre Lot
- Lot Dimensions are 75x178x69x28x214
- Property fronts a county road
- Street terminates at a dead end
- Back Yard Fenced
- Interior Lot
- Level Lot
- Cleared Lot
- Property is zoned County, Resid Single
Parking
- 1 Car Attached Garage
Home Design
- Dimensional Roof
- Ridge Vents on the Roof
- Composition Shingle Roof
- Vinyl Siding
- Vinyl Trim
- Brick Front
Interior Spaces
- 1,491 Sq Ft Home
- 1-Story Property
- Cathedral Ceiling
- Ceiling Fan
- Double Pane Windows
- Window Treatments
- Bay Window
- Insulated Doors
- Entrance Foyer
- Living Room
- Dining Area
- Fire and Smoke Detector
Kitchen
- Breakfast Bar
- Electric Oven or Range
- Self-Cleaning Oven
- Induction Cooktop
- Microwave
- Ice Maker
- Dishwasher
Flooring
- Laminate
- Tile
Bedrooms and Bathrooms
- 3 Bedrooms
- Split Bedroom Floorplan
- En-Suite Primary Bedroom
- 2 Full Bathrooms
Laundry
- Laundry Room
- Exterior Washer Dryer Hookup
Eco-Friendly Details
- Energy-Efficient Doors
Outdoor Features
- Open Patio
- Porch
Schools
- Northwood Elementary School
- Davidson Middle School
- Crestview High School
Utilities
- Central Air
- Air Source Heat Pump
- Electric Water Heater
- Septic Tank
- Phone Available
Community Details
- Triple Lakes Estates Subdivision
Listing and Financial Details
- Assessor Parcel Number 24-3N-22-2550-0009-0080
Ownership History
Purchase Details
Home Financials for this Owner
Home Financials are based on the most recent Mortgage that was taken out on this home.Purchase Details
Home Financials for this Owner
Home Financials are based on the most recent Mortgage that was taken out on this home.Purchase Details
Purchase Details
Home Financials for this Owner
Home Financials are based on the most recent Mortgage that was taken out on this home.Similar Homes in Crestview, FL
Home Values in the Area
Average Home Value in this Area
Purchase History
| Date | Type | Sale Price | Title Company |
|---|---|---|---|
| Warranty Deed | $199,900 | Setco Services Llc | |
| Warranty Deed | $138,000 | Okaloosa Title & Abstract Co | |
| Interfamily Deed Transfer | $61,000 | None Available | |
| Corporate Deed | $120,000 | Moulton Land Title Inc |
Mortgage History
| Date | Status | Loan Amount | Loan Type |
|---|---|---|---|
| Open | $193,903 | New Conventional | |
| Previous Owner | $139,395 | FHA | |
| Previous Owner | $127,600 | VA | |
| Previous Owner | $120,000 | VA |
Property History
| Date | Event | Price | Change | Sq Ft Price |
|---|---|---|---|---|
| 05/07/2021 05/07/21 | Sold | $199,900 | 0.0% | $134 / Sq Ft |
| 03/23/2021 03/23/21 | Pending | -- | -- | -- |
| 03/20/2021 03/20/21 | For Sale | $199,900 | +44.9% | $134 / Sq Ft |
| 12/08/2020 12/08/20 | Off Market | $138,000 | -- | -- |
| 02/26/2019 02/26/19 | Sold | $138,000 | 0.0% | $93 / Sq Ft |
| 10/18/2018 10/18/18 | Pending | -- | -- | -- |
| 10/04/2018 10/04/18 | For Sale | $138,000 | 0.0% | $93 / Sq Ft |
| 11/01/2012 11/01/12 | Rented | $900 | 0.0% | -- |
| 11/01/2012 11/01/12 | Under Contract | -- | -- | -- |
| 09/25/2012 09/25/12 | For Rent | $900 | -- | -- |
Tax History Compared to Growth
Tax History
| Year | Tax Paid | Tax Assessment Tax Assessment Total Assessment is a certain percentage of the fair market value that is determined by local assessors to be the total taxable value of land and additions on the property. | Land | Improvement |
|---|---|---|---|---|
| 2024 | $1,814 | $212,088 | $10,700 | $201,388 |
| 2023 | $1,814 | $212,968 | $10,000 | $202,968 |
| 2022 | $1,967 | $191,013 | $6,429 | $184,584 |
| 2021 | $993 | $123,225 | $0 | $0 |
| 2020 | $982 | $121,524 | $6,000 | $115,524 |
| 2019 | $1,207 | $111,474 | $3,620 | $107,854 |
| 2018 | $1,152 | $106,419 | $0 | $0 |
| 2017 | $1,024 | $88,507 | $0 | $0 |
| 2016 | $896 | $75,229 | $0 | $0 |
| 2015 | $866 | $70,182 | $0 | $0 |
| 2014 | $832 | $66,372 | $0 | $0 |
Agents Affiliated with this Home
-
Christina Jennings
C
Seller's Agent in 2021
Christina Jennings
Real Broker LLC
(307) 214-4719
123 Total Sales
-
Jeannette LaPrade
J
Buyer's Agent in 2021
Jeannette LaPrade
Coldwell Banker Realty
(605) 415-0537
71 Total Sales
-
L
Seller's Agent in 2019
Leigh Ann Chessher
Moulton Realty Inc
-
J
Buyer's Agent in 2019
Jacqueline Luberto
Century 21 Blue Marlin Pelican
-
P
Seller's Agent in 2012
Pamela Scheel
Sundance Rental Management Inc
Map
Source: Emerald Coast Association of REALTORS®
MLS Number: 867320
APN: 24-3N-22-2550-0009-0080
- 4696 Bobolink Way
- 4694 Bobolink Way
- 4704 Canary Way
- 5154 Rosebud Ave
- 1.44 Auk Way
- 5150 Eagle Way
- 0 Tulip Ave
- Sweetpea Ave
- XX E Bunting Way
- 4608 Bobolink Way
- 4645 Dove Way
- Lot 8 Falcon Way
- Lot 7 Falcon Way
- 5225 Kimp Rd
- 4643 Eagle Way
- 246 Rainbow Dr
- 00 Kimp Rd
- 4643 Falcon Way
- 4625 Canary Way
- 4662 Falcon Way
