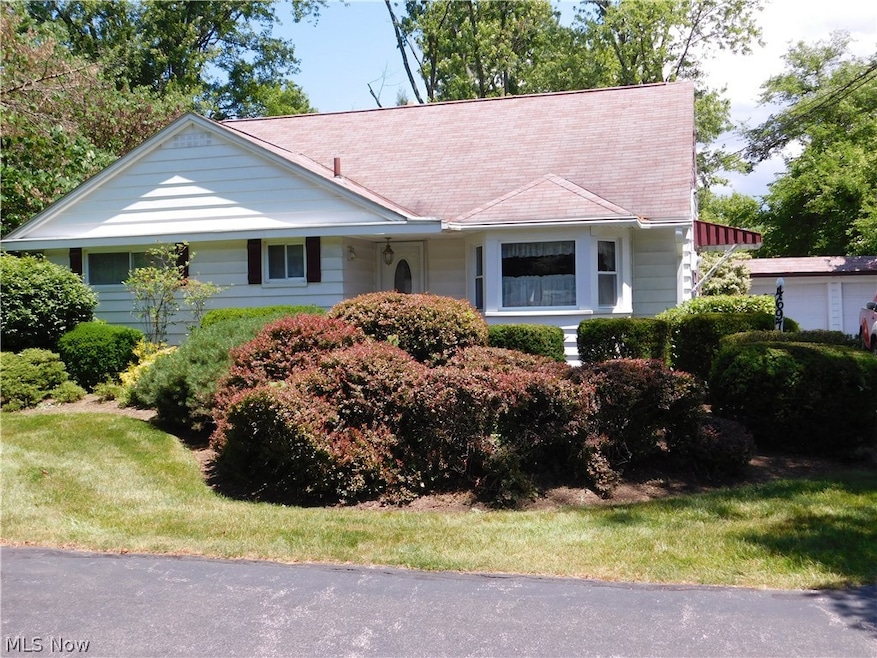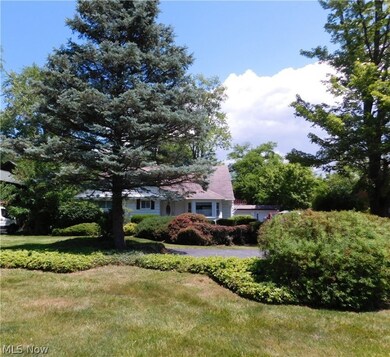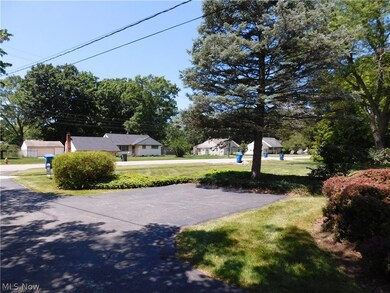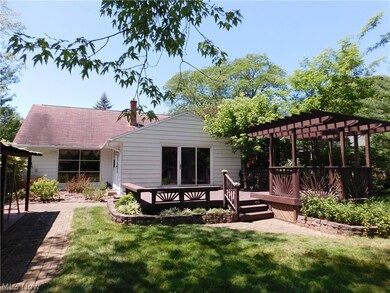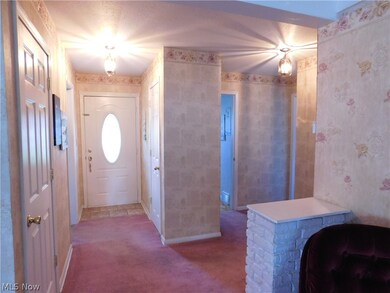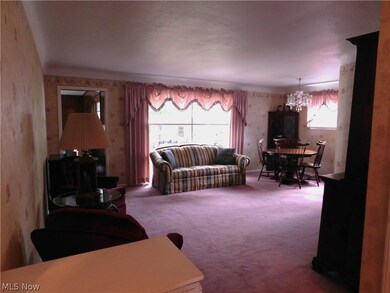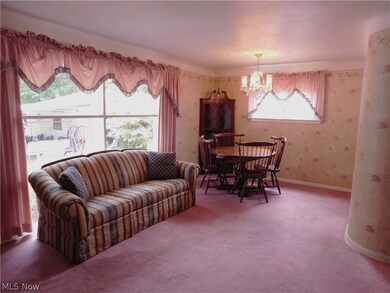
4697 Canterbury Rd North Olmsted, OH 44070
Highlights
- 0.58 Acre Lot
- Deck
- Covered patio or porch
- Cape Cod Architecture
- No HOA
- 2 Car Detached Garage
About This Home
As of March 2025Looking for room to grow. This is it!! Larger than it looks, this 4–5-bedroom Cape Cod sitting in a half-acre fenced lot is sure to please. The charming kitchen has Corian countertops, full appliances package including washer and dryer and the coziest breakfast nook to enjoy your morning coffee. Three bedrooms, including the master are on the first floor, and two additional bedrooms with built-n's, half bath and cedar lined walk-n closet are on the second floor. The 2nd story open flex 5th bedroom can be used for many purposes. The family room offers a stone fireplace which was converted to electric logs within the last two years, giving warmth on those chilly evenings and sliders to the deck. Relax sitting under the pergola and overlooking the deep lot, fenced with mature trees. The oversized detached garage offers electric, storage, a workshop area and access to a covered patio. The furnace, and H20 tank are 3-4 years old. Seller is in the process of installing a new roof on the house. Well cared for home just needing your special touches. One year Home Warranty paid for by the Seller.
Last Agent to Sell the Property
Russell Real Estate Services Brokerage Email: jkidd8991@gmail.com 216-973-9698 License #410124 Listed on: 06/06/2024

Home Details
Home Type
- Single Family
Est. Annual Taxes
- $5,366
Year Built
- Built in 1953
Lot Details
- 0.58 Acre Lot
- Lot Dimensions are 75x337
- West Facing Home
- Landscaped
- Paved or Partially Paved Lot
- Level Lot
- Many Trees
- Back Yard Fenced and Front Yard
Parking
- 2 Car Detached Garage
- Parking Deck
- Front Facing Garage
- Garage Door Opener
- Driveway
- Additional Parking
Home Design
- Cape Cod Architecture
- Fiberglass Roof
- Asphalt Roof
- Vinyl Siding
Interior Spaces
- 2-Story Property
- Built-In Features
- Chandelier
- Insulated Windows
- Window Treatments
- Bay Window
- Window Screens
- Entrance Foyer
- Family Room with Fireplace
- Storage
- Fire and Smoke Detector
Kitchen
- Eat-In Kitchen
- Range
- Dishwasher
Bedrooms and Bathrooms
- 5 Bedrooms | 3 Main Level Bedrooms
- Walk-In Closet
- 1.5 Bathrooms
Laundry
- Dryer
- Washer
Outdoor Features
- Deck
- Covered patio or porch
Utilities
- Forced Air Heating and Cooling System
Community Details
- No Home Owners Association
- Dover Subdivision
Listing and Financial Details
- Home warranty included in the sale of the property
- Assessor Parcel Number 232-33-030
Ownership History
Purchase Details
Home Financials for this Owner
Home Financials are based on the most recent Mortgage that was taken out on this home.Purchase Details
Home Financials for this Owner
Home Financials are based on the most recent Mortgage that was taken out on this home.Purchase Details
Purchase Details
Similar Homes in North Olmsted, OH
Home Values in the Area
Average Home Value in this Area
Purchase History
| Date | Type | Sale Price | Title Company |
|---|---|---|---|
| Warranty Deed | $360,000 | Infinity Title | |
| Executors Deed | $235,000 | Fast Tract Title | |
| Deed | $62,000 | -- | |
| Deed | -- | -- |
Mortgage History
| Date | Status | Loan Amount | Loan Type |
|---|---|---|---|
| Open | $371,880 | VA | |
| Previous Owner | $100,000 | Stand Alone Refi Refinance Of Original Loan | |
| Previous Owner | $60,000 | Unknown | |
| Previous Owner | $30,000 | Future Advance Clause Open End Mortgage | |
| Previous Owner | $33,351 | Unknown |
Property History
| Date | Event | Price | Change | Sq Ft Price |
|---|---|---|---|---|
| 03/24/2025 03/24/25 | Sold | $360,000 | -1.3% | $177 / Sq Ft |
| 02/27/2025 02/27/25 | Pending | -- | -- | -- |
| 02/23/2025 02/23/25 | Price Changed | $364,900 | -5.2% | $180 / Sq Ft |
| 02/06/2025 02/06/25 | For Sale | $384,900 | +63.8% | $189 / Sq Ft |
| 08/30/2024 08/30/24 | Sold | $235,000 | -6.0% | $116 / Sq Ft |
| 08/01/2024 08/01/24 | Pending | -- | -- | -- |
| 06/18/2024 06/18/24 | Price Changed | $250,000 | -5.7% | $123 / Sq Ft |
| 06/07/2024 06/07/24 | For Sale | $265,000 | -- | $130 / Sq Ft |
Tax History Compared to Growth
Tax History
| Year | Tax Paid | Tax Assessment Tax Assessment Total Assessment is a certain percentage of the fair market value that is determined by local assessors to be the total taxable value of land and additions on the property. | Land | Improvement |
|---|---|---|---|---|
| 2024 | $4,838 | $80,395 | $15,295 | $65,100 |
| 2023 | $4,617 | $65,695 | $15,015 | $50,680 |
| 2022 | $4,627 | $65,695 | $15,015 | $50,680 |
| 2021 | $4,187 | $65,700 | $15,020 | $50,680 |
| 2020 | $3,708 | $53,410 | $12,220 | $41,200 |
| 2019 | $3,608 | $152,600 | $34,900 | $117,700 |
| 2018 | $3,487 | $53,410 | $12,220 | $41,200 |
| 2017 | $3,370 | $46,620 | $9,800 | $36,820 |
| 2016 | $3,341 | $46,620 | $9,800 | $36,820 |
| 2015 | $3,202 | $46,620 | $9,800 | $36,820 |
| 2014 | $3,202 | $44,840 | $9,420 | $35,420 |
Agents Affiliated with this Home
-
Ericka Bazzo

Seller's Agent in 2025
Ericka Bazzo
On Target Realty, Inc.
(216) 799-6283
6 in this area
253 Total Sales
-
David Reddy

Buyer's Agent in 2025
David Reddy
Keller Williams Citywide
(440) 892-2211
7 in this area
284 Total Sales
-
Alison Banks

Buyer Co-Listing Agent in 2025
Alison Banks
Keller Williams Citywide
(440) 623-9042
3 in this area
97 Total Sales
-
Jodi Kidd

Seller's Agent in 2024
Jodi Kidd
Russell Real Estate Services
(216) 973-9698
8 in this area
98 Total Sales
Map
Source: MLS Now
MLS Number: 5044582
APN: 232-33-030
- 4429 Canterbury Rd
- 25735 Lorain Rd Unit 218
- 25315 Clubside Dr Unit 7
- 25946 Tallwood Dr
- 5102 Andrus Ave
- 27008 Sweetbriar Dr
- 4018 Root Rd
- 27539 Linwood Cir
- 26561 Butternut Ridge Rd
- 26861 Sudbury Dr
- 27645 Linwood Cir
- 24622 Mitchell Dr
- 24640 Clareshire Dr Unit 2A
- 194 Vista Cir
- 5559 Fitch Rd
- 24994 Florence Ave
- 254 Vista Cir
- 27693 Butternut Ridge
- 27855 Marquette Blvd
- 4183 Columbia Rd
