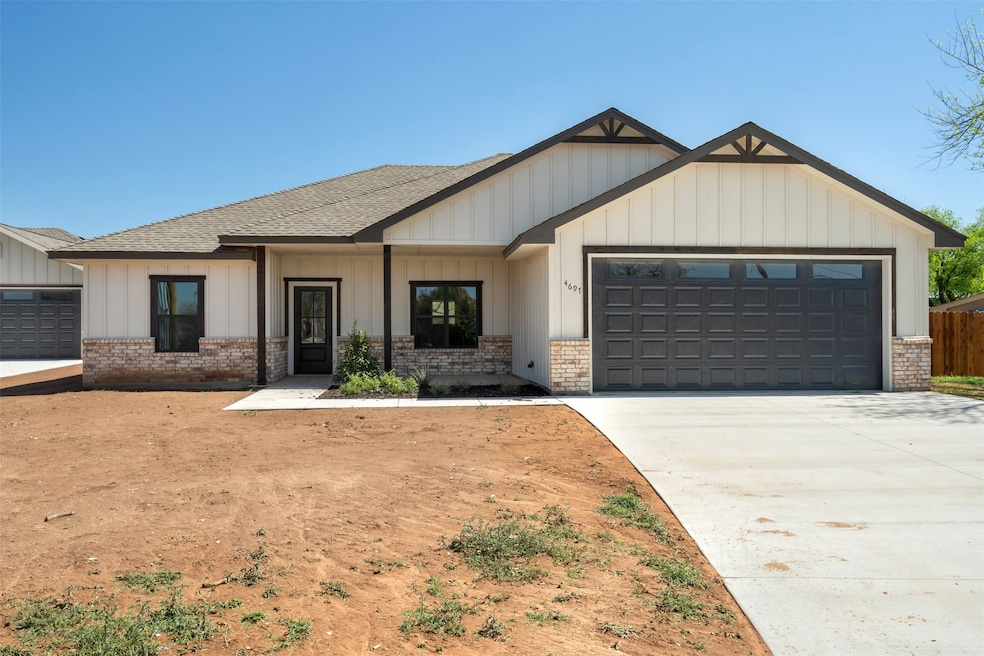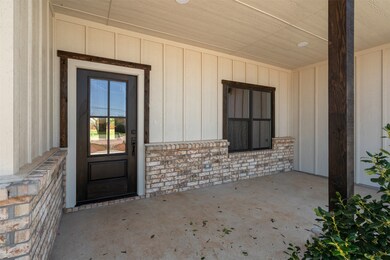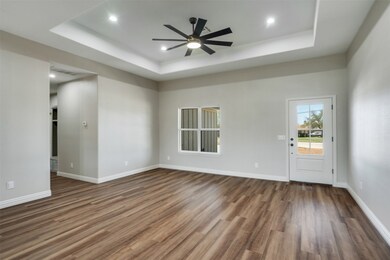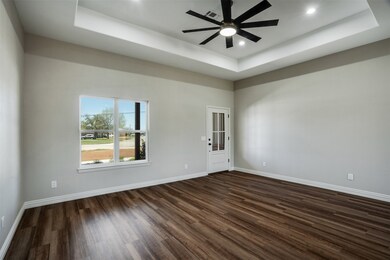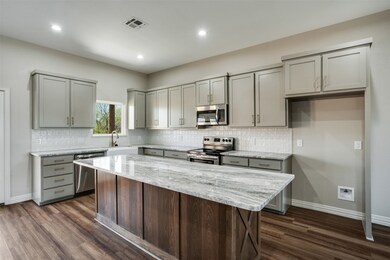
4697 Sisk Rd Wichita Falls, TX 76310
Estimated payment $2,213/month
Highlights
- New Construction
- Open Floorplan
- Granite Countertops
- West Foundation Elementary School Rated 9+
- Traditional Architecture
- Covered patio or porch
About This Home
Tired of cookie-cutter homes? Discover this beautifully crafted new construction located outside traditional subdivisions for added space and privacy. Featuring a modern open layout, quality finishes, and stylish details throughout. The primary suite boasts a soaking tub, oversized walk-in shower, dual vanities, and spacious closets. Enjoy a peaceful setting with the convenience of in-town living—where modern design meets uniqueness.
Last Listed By
RE/MAX Elite Group Brokerage Phone: 940-264-2500 License #0516000 Listed on: 04/21/2025
Home Details
Home Type
- Single Family
Est. Annual Taxes
- $4,756
Year Built
- Built in 2024 | New Construction
Lot Details
- 0.5 Acre Lot
- Partially Fenced Property
- Privacy Fence
- Wood Fence
- Interior Lot
- Level Lot
- Cleared Lot
- Back Yard
Parking
- 2 Car Attached Garage
- Front Facing Garage
- Garage Door Opener
- Driveway
Home Design
- Traditional Architecture
- Brick Exterior Construction
- Slab Foundation
- Composition Roof
Interior Spaces
- 1,635 Sq Ft Home
- 1-Story Property
- Open Floorplan
- Built-In Features
- Ceiling Fan
- Washer and Electric Dryer Hookup
Kitchen
- Eat-In Kitchen
- Electric Oven
- Electric Cooktop
- Microwave
- Dishwasher
- Kitchen Island
- Granite Countertops
Flooring
- Carpet
- Luxury Vinyl Plank Tile
Bedrooms and Bathrooms
- 3 Bedrooms
- Walk-In Closet
- 2 Full Bathrooms
Schools
- West Foundation Elementary School
- Memorial High School
Additional Features
- Covered patio or porch
- Central Heating and Cooling System
Community Details
- Rancho Vista Place Subdivision
Listing and Financial Details
- Legal Lot and Block 3 / 39
- Assessor Parcel Number 477190
Map
Home Values in the Area
Average Home Value in this Area
Property History
| Date | Event | Price | Change | Sq Ft Price |
|---|---|---|---|---|
| 04/15/2025 04/15/25 | For Sale | $324,900 | -- | $199 / Sq Ft |
Similar Homes in Wichita Falls, TX
Source: North Texas Real Estate Information Systems (NTREIS)
MLS Number: 20910722
- 4697 Sisk Rd
- 4693 Sisk Rd
- 6708 General Custer Dr
- 6713 Geronimo Dr Unit RV Parking + 2 Large
- 4509 Kenwood St
- 4617 Jennings Ave
- 4631 Sabota Ave
- 5 Mattie Cir
- 1 Donnie Cir
- 4419 Ulen Ln
- 4409 Ward St
- 6774 Southwest Pkwy
- 6617 Seymour Hwy
- 7025 Seymour Hwy
- 5004 Blue Mesa Ln
- 5001 Blue Mesa
- 6125 Sandy Hill Blvd
- 8 Peyton Ct
- 4926 Olivia Ln
- 6027 Laci Ln
