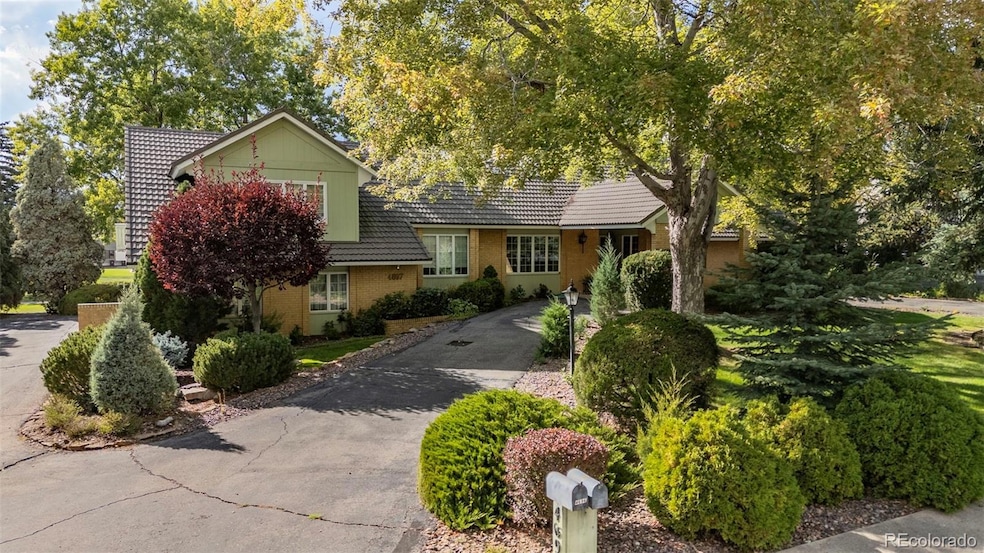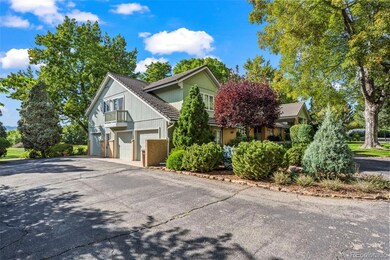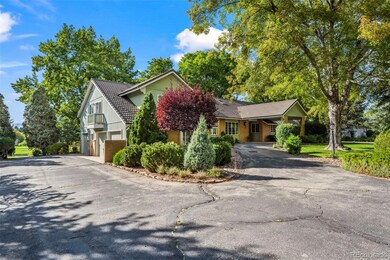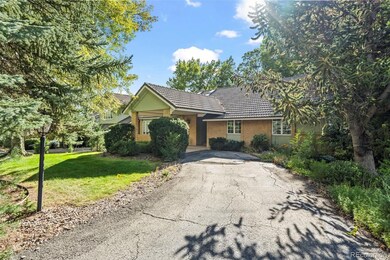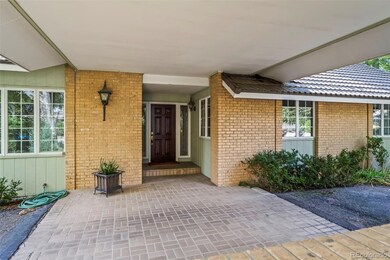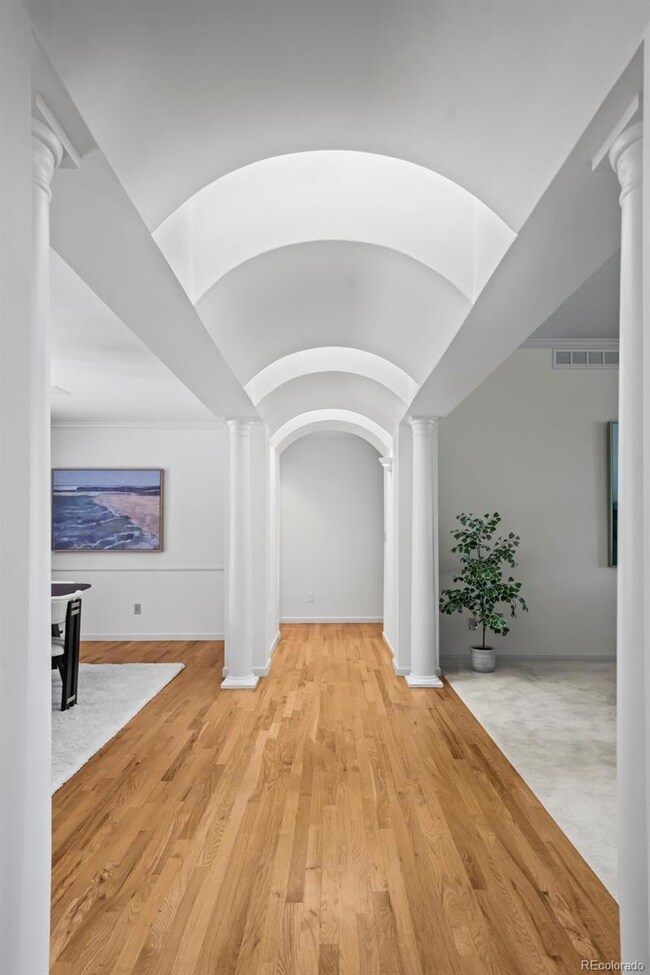4697 Tanglewood Trail Boulder, CO 80301
Gunbarrel NeighborhoodEstimated payment $11,129/month
Highlights
- On Golf Course
- Primary Bedroom Suite
- Mountain View
- Heatherwood Elementary School Rated A-
- Open Floorplan
- Contemporary Architecture
About This Home
Welcome to 4697 Tanglewood Trail, a unique offering of mostly main-level living, beautifully situated on a 15,000+ SQFT lot and backing to the Boulder Country Club Golf Course with views to the West. A circular driveway with a "porte-cochere" allows owners or guests covered and direct access to the welcoming front entry. Step inside to a thoughtfully designed main-level living space with generous sized rooms to spread out in, including a large great room with stone gas fireplace, formal dining area, spacious eat-in kitchen with rich Cherrywood cabinets, center island, gas stove, double ovens, Sub-zero refrigerator and a cozy sun-room. Enjoy direct access to a peaceful back patio to enjoy the view. Large picture windows invite in natural light while framing views of the mature landscaping that surrounds the property. The main level also features the primary suite with 5-piece bath, a 2nd bedroom with private ensuite bath and office space with built-ins. A bonus upper level adds a 3rd bedroom, full bath & large flexible space that makes the ideal family room, play room, exercise room or work from home space. An oversized 3-car side-load garage provides plenty of space for your cars & toys and also access to an unfinished basement for additional storage. Whether you envision customizing this home with your own design touches or embracing its timeless charm, this is a rare opportunity to own a large, well-located property offering plenty of character & charm in an established neighborhood convenient to terrific Gunbarrel amenities including an extensive network of trails, shopping, restaurants, breweries & top-rated BVSD schools.
Listing Agent
RE/MAX of Boulder Brokerage Email: PatrickDolanTeam@gmail.com,303-441-5642 License #266071 Listed on: 09/22/2025
Co-Listing Agent
RE/MAX of Boulder Brokerage Email: PatrickDolanTeam@gmail.com,303-441-5642 License #1322079
Home Details
Home Type
- Single Family
Est. Annual Taxes
- $10,111
Year Built
- Built in 1972
Lot Details
- 0.35 Acre Lot
- On Golf Course
- East Facing Home
- Landscaped
- Level Lot
- Front and Back Yard Sprinklers
- Many Trees
- Private Yard
HOA Fees
- $8 Monthly HOA Fees
Parking
- 3 Car Attached Garage
- Dry Walled Garage
- Epoxy
- Circular Driveway
Home Design
- Contemporary Architecture
- Brick Exterior Construction
- Slab Foundation
- Frame Construction
Interior Spaces
- 2-Story Property
- Open Floorplan
- Built-In Features
- Vaulted Ceiling
- Skylights
- Gas Fireplace
- Double Pane Windows
- Entrance Foyer
- Family Room
- Living Room with Fireplace
- Dining Room
- Home Office
- Game Room
- Mountain Views
- Unfinished Basement
- Crawl Space
Kitchen
- Eat-In Kitchen
- Double Oven
- Cooktop with Range Hood
- Microwave
- Dishwasher
- Kitchen Island
- Granite Countertops
- Disposal
Flooring
- Wood
- Carpet
- Tile
Bedrooms and Bathrooms
- Primary Bedroom Suite
- Walk-In Closet
Laundry
- Laundry Room
- Dryer
- Washer
Home Security
- Carbon Monoxide Detectors
- Fire and Smoke Detector
Eco-Friendly Details
- Smoke Free Home
Outdoor Features
- Balcony
- Covered Patio or Porch
Schools
- Heatherwood Elementary School
- Platt Middle School
- Fairview High School
Utilities
- Forced Air Heating and Cooling System
- Heating System Uses Natural Gas
- Natural Gas Connected
- Gas Water Heater
- Cable TV Available
Community Details
- Gunbarrel Green HOA, Phone Number (720) 443-3471
- Gunbarrel Green Subdivision
Listing and Financial Details
- Exclusions: Staging items
- Property held in a trust
- Assessor Parcel Number R0038254
Map
Home Values in the Area
Average Home Value in this Area
Tax History
| Year | Tax Paid | Tax Assessment Tax Assessment Total Assessment is a certain percentage of the fair market value that is determined by local assessors to be the total taxable value of land and additions on the property. | Land | Improvement |
|---|---|---|---|---|
| 2025 | $10,111 | $106,869 | $47,881 | $58,988 |
| 2024 | $10,111 | $106,869 | $47,881 | $58,988 |
| 2023 | $9,944 | $109,565 | $51,536 | $61,714 |
| 2022 | $8,038 | $82,559 | $37,912 | $44,647 |
| 2021 | $7,664 | $84,935 | $39,003 | $45,932 |
| 2020 | $6,608 | $72,401 | $33,248 | $39,153 |
| 2019 | $6,508 | $72,401 | $33,248 | $39,153 |
| 2018 | $6,581 | $72,418 | $28,440 | $43,978 |
| 2017 | $6,385 | $80,062 | $31,442 | $48,620 |
| 2016 | $5,762 | $63,441 | $25,711 | $37,730 |
| 2015 | $5,470 | $57,718 | $31,760 | $25,958 |
| 2014 | $5,243 | $57,718 | $31,760 | $25,958 |
Property History
| Date | Event | Price | List to Sale | Price per Sq Ft |
|---|---|---|---|---|
| 09/18/2025 09/18/25 | For Sale | $1,950,000 | -- | $471 / Sq Ft |
Purchase History
| Date | Type | Sale Price | Title Company |
|---|---|---|---|
| Warranty Deed | -- | None Available | |
| Interfamily Deed Transfer | -- | -- | |
| Interfamily Deed Transfer | -- | -- | |
| Interfamily Deed Transfer | -- | -- | |
| Warranty Deed | $360,000 | Land Title |
Mortgage History
| Date | Status | Loan Amount | Loan Type |
|---|---|---|---|
| Previous Owner | $197,100 | No Value Available | |
| Previous Owner | $200,000 | No Value Available |
Source: REcolorado®
MLS Number: 8001522
APN: 1463123-08-011
- 4656 Tanglewood Trail
- 4667 Ashfield Dr
- 7312 Island Cir
- 7306 Island Cir
- 7302 Island Cir
- 4803 Briar Ridge Ct
- 4521 Northfield Ct
- 4716 Berkshire Ct
- 7401 Park Cir
- 4935 Sundance Square
- 7646 Concord Dr
- 4936 Clubhouse Cir
- 7430 Clubhouse Rd
- 4953 Clubhouse Ct
- 7711 Devonshire Ct
- 5042 Buckingham Rd Unit C4
- 4993 Clubhouse Ct
- 5128 Buckingham Rd
- 5174 Buckingham Rd Unit L1
- 7028 Indian Peaks Trail
- 4850 Fairlawn Ct
- 5342 Desert Mountain Ct
- 5131 Williams Fork Trail
- 5340 Gunbarrel Center Ct
- 6655 Lookout Rd
- 4468 Driftwood Place
- 6255 Habitat Dr
- 5510 Spine Rd
- 4789 White Rock Cir Unit C
- 7517 Nikau Ct
- 6844 Countryside Ln Unit 284
- 8033 Countryside Park Unit 207
- 3773 Canfield St
- 3705 Canfield St
- 5801-5847 Arapahoe Ave
- 4854 Franklin Dr
- 3147 Bell Dr
- 3240 Iris Ave Unit 206
- 1590 Eisenhower Dr
- 1210 Wicklow St
