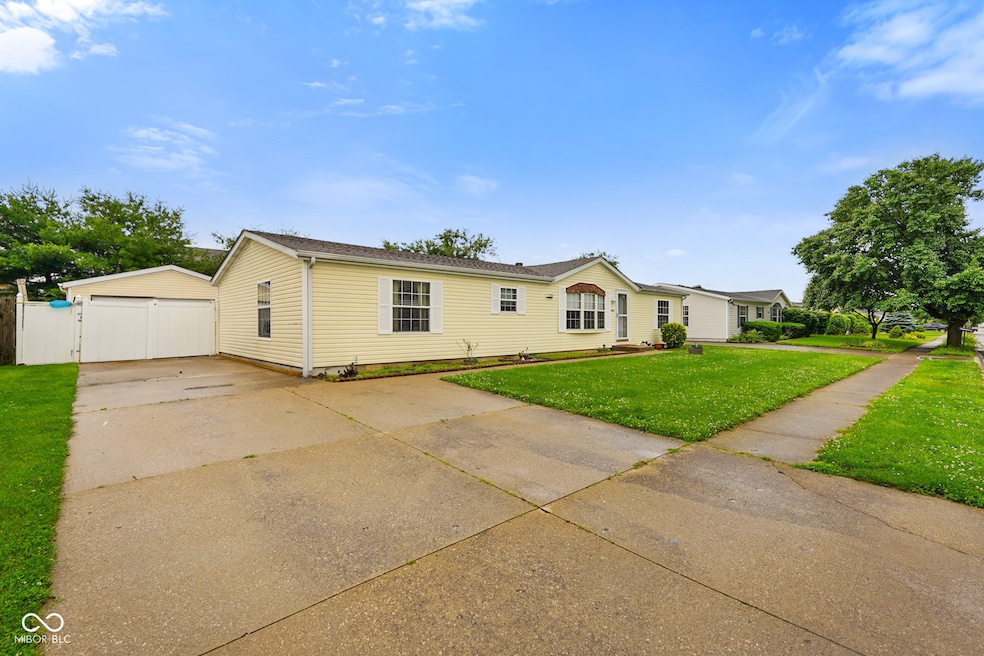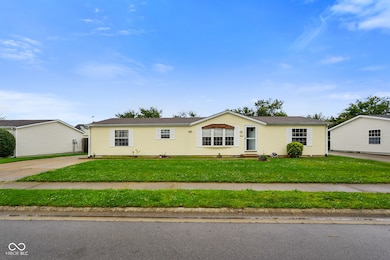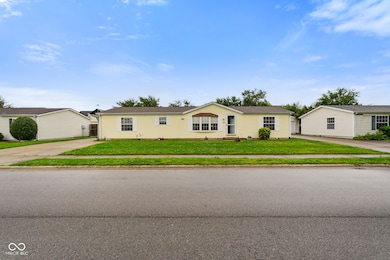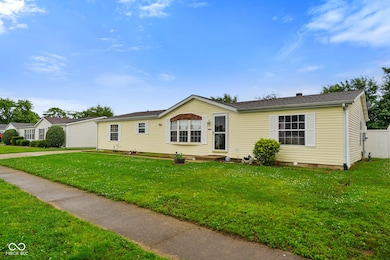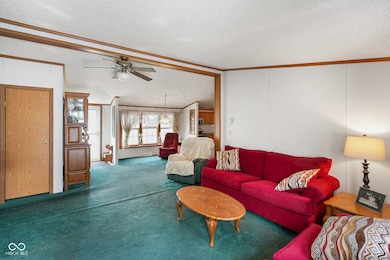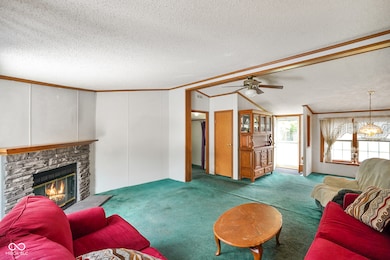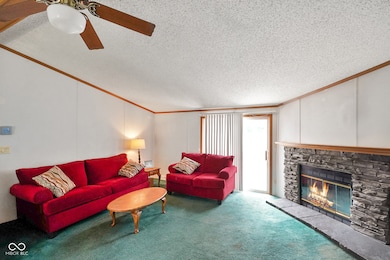4697 W Ridge Dr Columbus, IN 47203
Estimated payment $1,345/month
Highlights
- Ranch Style House
- No HOA
- Shed
- Columbus North High School Rated A
- 2 Car Detached Garage
- Forced Air Heating and Cooling System
About This Home
Buyer Credit Available- Welcome to 4697 W Ridge Drive just North East of downtown Columbus. This 3 bedroom 2 full bathroom home settled in Northbrook Subdivision is ready for its new owner! Step inside to a welcoming living room with ample space to enjoy time with family and friends. This home features a split floor plan with the primary suite and bathroom off the living room and the other 2 bedrooms on the opposite side of the house off the bonus room. Outside you have an amazing area to spend summers with a fully fenced-in back yard, large deck, and best of all an in-ground Pool! You also have plenty of storage space with a Shed and two car detached garage with an oversized concrete driveway. Come see this home for yourself today.
Home Details
Home Type
- Single Family
Est. Annual Taxes
- $4,136
Year Built
- Built in 1998
Lot Details
- 7,405 Sq Ft Lot
Parking
- 2 Car Detached Garage
Home Design
- Ranch Style House
- Block Foundation
- Vinyl Siding
Interior Spaces
- 1,620 Sq Ft Home
- Self Contained Fireplace Unit Or Insert
- Family Room with Fireplace
- Electric Oven
Flooring
- Carpet
- Laminate
Bedrooms and Bathrooms
- 3 Bedrooms
- 2 Full Bathrooms
Outdoor Features
- Shed
- Storage Shed
Utilities
- Forced Air Heating and Cooling System
- Water Heater
Community Details
- No Home Owners Association
- Northbrook Subdivision
Listing and Financial Details
- Tax Lot 111
- Assessor Parcel Number 039605310000547005
Map
Home Values in the Area
Average Home Value in this Area
Tax History
| Year | Tax Paid | Tax Assessment Tax Assessment Total Assessment is a certain percentage of the fair market value that is determined by local assessors to be the total taxable value of land and additions on the property. | Land | Improvement |
|---|---|---|---|---|
| 2024 | $4,136 | $183,900 | $26,500 | $157,400 |
| 2023 | $4,022 | $175,900 | $26,500 | $149,400 |
| 2022 | $3,598 | $158,100 | $26,500 | $131,600 |
| 2021 | $3,051 | $132,500 | $14,600 | $117,900 |
| 2020 | $2,560 | $110,900 | $14,600 | $96,300 |
| 2019 | $2,272 | $104,800 | $14,600 | $90,200 |
| 2018 | $2,501 | $101,600 | $14,600 | $87,000 |
| 2017 | $2,288 | $103,500 | $15,400 | $88,100 |
| 2016 | $2,283 | $103,300 | $15,400 | $87,900 |
| 2014 | $2,352 | $102,400 | $15,400 | $87,000 |
Property History
| Date | Event | Price | List to Sale | Price per Sq Ft |
|---|---|---|---|---|
| 09/13/2025 09/13/25 | Price Changed | $189,900 | -2.6% | $117 / Sq Ft |
| 08/12/2025 08/12/25 | Price Changed | $194,900 | -2.5% | $120 / Sq Ft |
| 07/17/2025 07/17/25 | Price Changed | $199,900 | -2.4% | $123 / Sq Ft |
| 06/10/2025 06/10/25 | For Sale | $204,900 | -- | $126 / Sq Ft |
Purchase History
| Date | Type | Sale Price | Title Company |
|---|---|---|---|
| Warranty Deed | $91,510 | -- |
Source: MIBOR Broker Listing Cooperative®
MLS Number: 22043761
APN: 03-96-05-310-000.547-005
- 4683 Breckenridge Dr
- 4678 Maplelawn Dr
- 4652 Willowbrook Dr
- 4679 Bayview Dr
- 4712 Clairmont Dr
- 3373 Spring Valley Dr
- 3333 Spring Valley Dr
- 4620 Autumn Ridge Dr
- 3638 Sycamore Bend Way N
- 3751 Sycamore Bend Way N
- 3792 Taylor Ct
- 3736 Sycamore Bend Way S
- 3717 Sycamore Bend Way S
- 3831 Sycamore Bend Ct
- 3676 Sycamore Bend Way S
- 2101 Oneida Ct
- 3743 Ironwood Dr
- 3532 Shoshonee Dr
- 3376 Cox Ln
- 3207 Kensington Blvd
- 2333 Poshard Dr
- 3390 Carolina St
- 3838 Williamsburg Way
- 1560 28th St
- 2310 Sims Ct
- 2410 Charleston Place
- 2350 Thornybrook Dr
- 1182 Quail Run Dr
- 1001 Stonegate Dr
- 420 Wint Ln
- 1104 Franklin St
- 725 Sycamore St
- 850 7th St
- 275 N Marr Rd
- 818 7th St Unit A
- 3393 N Country Brook St
- 133 Salzburg Blvd
- 725 2nd St
- 200 E Jackson St
- 782 Clifty Dr
