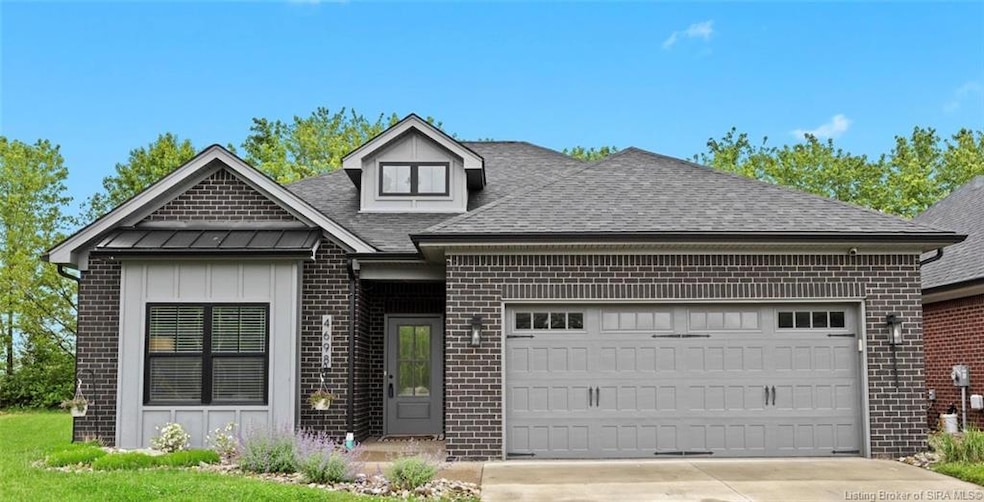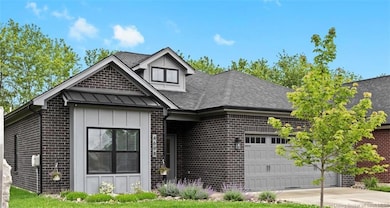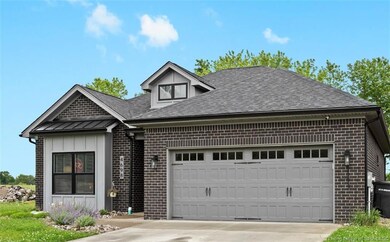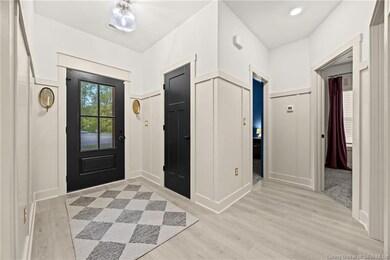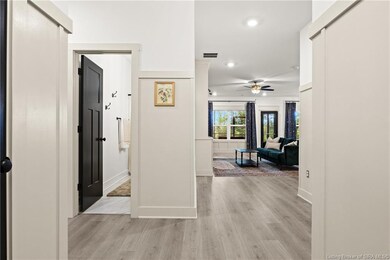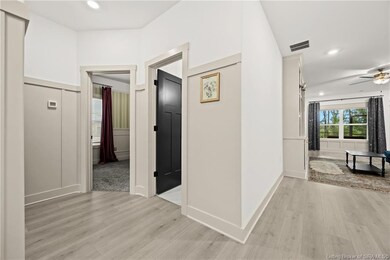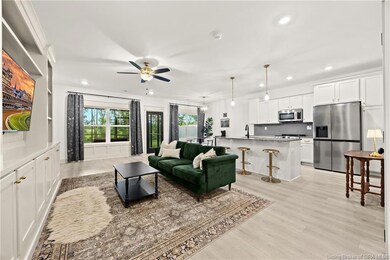
4698 Red Tail Ridge Jeffersonville, IN 47130
Estimated payment $2,061/month
Highlights
- Open Floorplan
- Corner Lot
- First Floor Utility Room
- Cathedral Ceiling
- Screened Porch
- Thermal Windows
About This Home
Gorgeous Red Tail Ridge home! Enjoy this like new home built in 2022 with fresh interior paint and refaced kitchen cabinets (both in 2025). This beautifully maintained 3-bedroom, 2- full bath home features an open-concept layout, upgraded appliance package and beautiful built in entertainment center/bookcase. Enjoy year-round relaxation on the newly screened-in back porch! Nestled on a corner lot in a growing community.
*Please pardon the mess nearby There are current road improvements underway as part of the $29M Charlestown Pike Road widening and improvement project; completion is expected by summer 2026. This project will bring long-term value and accessibility to this thriving area! Don't miss out on this exceptional opportunity!*
Remaining 10 year structural warranty with 2/10 is transferrable.
Living Room TV does not remain, but mounting bracket will remain.
Seller would consider selling any furniture separately (excluding green couch).
**Insurance is covering repalcemnt of roof from recent storm damage. Seller is working with Lyon's roofing. Completion date TBD.**
Home Details
Home Type
- Single Family
Est. Annual Taxes
- $3,094
Year Built
- Built in 2022
Lot Details
- 8,320 Sq Ft Lot
- Landscaped
- Corner Lot
HOA Fees
- $8 Monthly HOA Fees
Parking
- 2 Car Attached Garage
- Front Facing Garage
- Garage Door Opener
- Driveway
Home Design
- Slab Foundation
- Vinyl Siding
Interior Spaces
- 1,554 Sq Ft Home
- 1-Story Property
- Open Floorplan
- Built-in Bookshelves
- Cathedral Ceiling
- Ceiling Fan
- Thermal Windows
- Window Screens
- Entrance Foyer
- Family Room
- Screened Porch
- First Floor Utility Room
- Utility Room
Kitchen
- Eat-In Kitchen
- <<selfCleaningOvenToken>>
- <<microwave>>
- Dishwasher
- Kitchen Island
- Disposal
Bedrooms and Bathrooms
- 3 Bedrooms
- Split Bedroom Floorplan
- Walk-In Closet
- 2 Full Bathrooms
- Ceramic Tile in Bathrooms
Outdoor Features
- Patio
Utilities
- Forced Air Heating and Cooling System
- Electric Water Heater
Listing and Financial Details
- Assessor Parcel Number 104203600369000039
Map
Home Values in the Area
Average Home Value in this Area
Tax History
| Year | Tax Paid | Tax Assessment Tax Assessment Total Assessment is a certain percentage of the fair market value that is determined by local assessors to be the total taxable value of land and additions on the property. | Land | Improvement |
|---|---|---|---|---|
| 2024 | $2,911 | $306,000 | $60,000 | $246,000 |
| 2023 | $2,911 | $287,700 | $60,000 | $227,700 |
| 2022 | $21 | $1,500 | $1,500 | $0 |
| 2021 | $3 | $100 | $100 | $0 |
Property History
| Date | Event | Price | Change | Sq Ft Price |
|---|---|---|---|---|
| 06/12/2025 06/12/25 | Price Changed | $324,994 | -1.2% | $209 / Sq Ft |
| 06/04/2025 06/04/25 | Price Changed | $328,844 | -0.3% | $212 / Sq Ft |
| 05/14/2025 05/14/25 | Price Changed | $329,844 | 0.0% | $212 / Sq Ft |
| 05/07/2025 05/07/25 | For Sale | $329,944 | -- | $212 / Sq Ft |
Similar Homes in Jeffersonville, IN
Source: Southern Indiana REALTORS® Association
MLS Number: 202507557
APN: 10-42-03-600-369.000-039
- 1512 10th St
- 524 E Chestnut St
- 819 Colonial Park Dr Unit 4
- 401 E Chestnut St Unit B
- 1919 Viking Dr
- 228 Spring St
- 124 W Chestnut St
- 1501 Marinas Edge Way Unit A-1
- 222 W Maple St
- 1201 Harmony Ln
- 1 Riverpointe Plaza Unit 912
- 703 N Shore Dr
- 136 E Harrison Ave
- 141 E Harrison Ave Unit 3
- 1400 Main St
- 1914 Mellwood Ave
- 79 Highwood Place
- 116 E Harrison Ave Unit 2
- 1501 Main St
- 820 River Dell Dr
