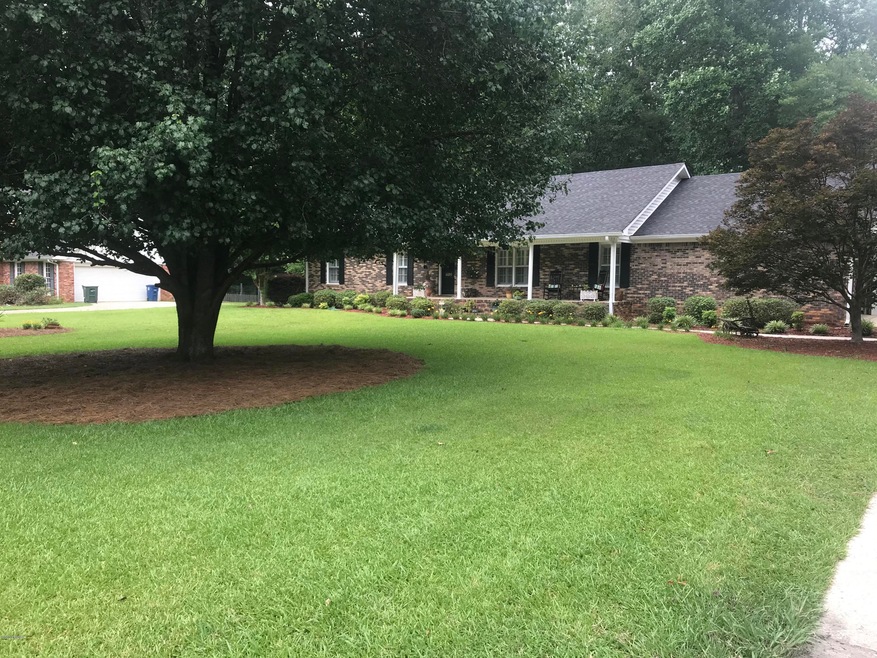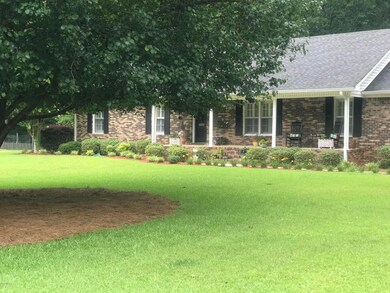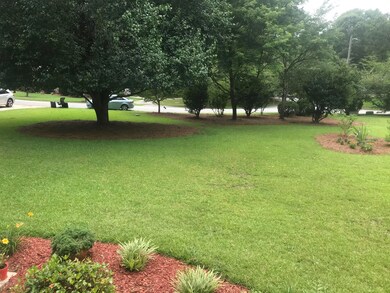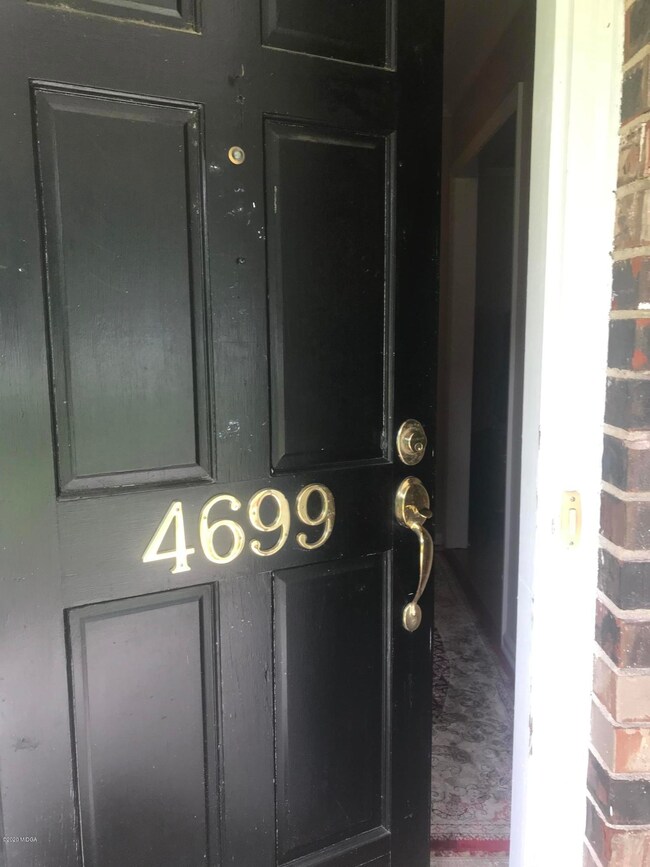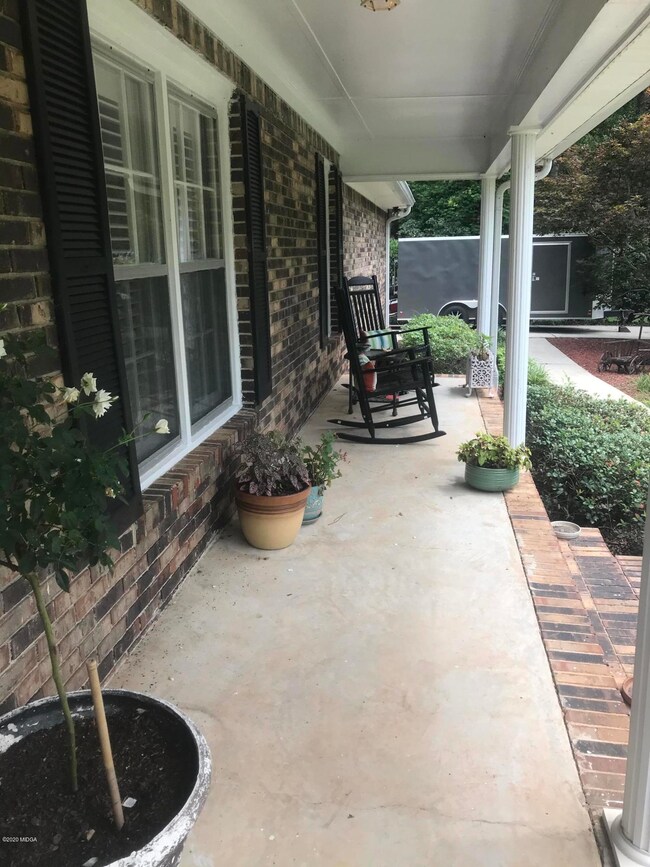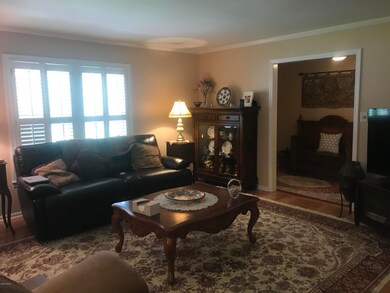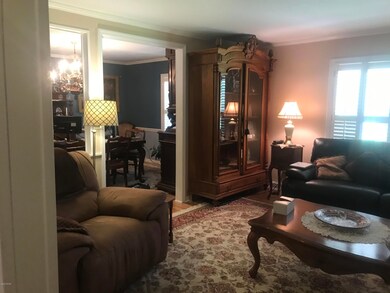
4699 Oxford Cir Macon, GA 31210
Highlights
- Home Theater
- Deck
- Cathedral Ceiling
- Open Floorplan
- Wooded Lot
- Great Room
About This Home
As of August 2020This will be your forever home. Comfortable one level brick with terrace level space. 3 bedrooms, 2 full baths, open living areas and remodeled kitchen create the main level.The great room leads to a large breezy deck that overlooks the private backyard.'||chr(10)||''||chr(10)||' Terrace level includes huge flex room that could be media , play or Mancave!! Also there is a bedroom with 2 large closets,full bath and huge workshop area. Don't miss out on all the special storage on the terrace level. Walkout to the patio area, hot tub and beautiful shady backyard.'||chr(10)||''||chr(10)||''||chr(10)||''||chr(10)||'Professional pictures to be coming soon'||chr(10)||''||chr(10)||'This home also features lots of hardwd floors, plantation shutters, built-ins and more.'||chr(10)||''||chr(10)||'This is a must see home if you are looking for comfy cozy , warm and inviting.
Last Agent to Sell the Property
Sheridan, Solomon & Associates License #120646 Listed on: 06/30/2020
Last Buyer's Agent
Dan Pittman
Sheridan, Solomon & Associates License #126363
Home Details
Home Type
- Single Family
Est. Annual Taxes
- $2,296
Year Built
- Built in 1974
Lot Details
- 0.75 Acre Lot
- Wooded Lot
Home Design
- Four Sided Brick Exterior Elevation
- Pillar, Post or Pier Foundation
- Vinyl Siding
Interior Spaces
- 1-Story Property
- Open Floorplan
- Built-In Features
- Bookcases
- Cathedral Ceiling
- Ceiling Fan
- Chandelier
- Gas Log Fireplace
- Insulated Windows
- Great Room
- Living Room
- Formal Dining Room
- Home Theater
- Workshop
- Carpet
- Finished Basement
- Partial Basement
- Storage In Attic
Kitchen
- Breakfast Area or Nook
- Electric Oven
- Dishwasher
- Granite Countertops
- Disposal
Bedrooms and Bathrooms
- 4 Bedrooms
- Dual Closets
- 3 Full Bathrooms
Laundry
- Laundry Room
- Laundry on main level
- Washer and Dryer Hookup
Parking
- 2 Car Attached Garage
- Garage Door Opener
Outdoor Features
- Deck
- Patio
Schools
- Springdale Elementary School
- Howard Middle School
- Howard High School
Utilities
- Central Heating and Cooling System
- Heating System Uses Natural Gas
- Cable TV Available
Additional Features
- Handicap Accessible
- Serial Number 1
Community Details
- No Home Owners Association
- Wesleyan Woods Subdivision
Listing and Financial Details
- Assessor Parcel Number M051-0164
Ownership History
Purchase Details
Home Financials for this Owner
Home Financials are based on the most recent Mortgage that was taken out on this home.Purchase Details
Home Financials for this Owner
Home Financials are based on the most recent Mortgage that was taken out on this home.Purchase Details
Home Financials for this Owner
Home Financials are based on the most recent Mortgage that was taken out on this home.Purchase Details
Home Financials for this Owner
Home Financials are based on the most recent Mortgage that was taken out on this home.Purchase Details
Similar Homes in the area
Home Values in the Area
Average Home Value in this Area
Purchase History
| Date | Type | Sale Price | Title Company |
|---|---|---|---|
| Warranty Deed | $248,900 | Ntc Key West | |
| Warranty Deed | $175,000 | -- | |
| Deed | -- | -- | |
| Deed | -- | -- | |
| Warranty Deed | $160,000 | -- |
Mortgage History
| Date | Status | Loan Amount | Loan Type |
|---|---|---|---|
| Open | $23,207 | New Conventional | |
| Previous Owner | $169,750 | New Conventional | |
| Previous Owner | $36,000 | New Conventional |
Property History
| Date | Event | Price | Change | Sq Ft Price |
|---|---|---|---|---|
| 08/14/2020 08/14/20 | Sold | $248,900 | -0.4% | $76 / Sq Ft |
| 08/12/2020 08/12/20 | Pending | -- | -- | -- |
| 06/30/2020 06/30/20 | For Sale | $249,900 | +42.8% | $76 / Sq Ft |
| 04/03/2017 04/03/17 | Sold | $175,000 | -2.7% | $55 / Sq Ft |
| 03/28/2017 03/28/17 | Pending | -- | -- | -- |
| 03/28/2017 03/28/17 | For Sale | $179,900 | -- | $57 / Sq Ft |
Tax History Compared to Growth
Tax History
| Year | Tax Paid | Tax Assessment Tax Assessment Total Assessment is a certain percentage of the fair market value that is determined by local assessors to be the total taxable value of land and additions on the property. | Land | Improvement |
|---|---|---|---|---|
| 2024 | $2,296 | $90,413 | $16,000 | $74,413 |
| 2023 | $1,981 | $78,011 | $16,000 | $62,011 |
| 2022 | $2,924 | $84,460 | $17,096 | $67,364 |
| 2021 | $2,975 | $78,294 | $16,319 | $61,975 |
| 2020 | $2,835 | $73,018 | $15,542 | $57,476 |
| 2019 | $2,858 | $73,018 | $15,542 | $57,476 |
| 2018 | $4,376 | $73,018 | $15,542 | $57,476 |
| 2017 | $2,581 | $68,890 | $15,542 | $53,348 |
| 2016 | $2,141 | $68,890 | $15,542 | $53,348 |
| 2015 | $3,026 | $68,890 | $15,542 | $53,348 |
| 2014 | $1,171 | $68,890 | $15,542 | $53,348 |
Agents Affiliated with this Home
-
Cyndi Ferrell

Seller's Agent in 2020
Cyndi Ferrell
Sheridan, Solomon & Associates
53 Total Sales
-
D
Buyer's Agent in 2020
Dan Pittman
Sheridan, Solomon & Associates
Map
Source: Middle Georgia MLS
MLS Number: 156133
APN: M051-0164
- 131 Brookstone Ln
- 114 Brookstone Ln
- 641 Forest Lake Dr S
- 752 Forest Lake Dr S
- 4708 Lattimore Dr
- 556 Commanche Place
- 532 Sioux Dr
- 540 Commanche Dr
- 4668 N Stratford Oaks Dr
- 1344 Lake Valley Rd
- 825 Forest Lake Dr S
- 4695 S Stratford Oaks Dr
- 132 Wesley Anne Ct
- 831 Forest Hill Ct
- 4802 Wesleyan Woods Dr
- 4740 Wesleyan Woods Dr
- 600 Lokchapee Ridge
