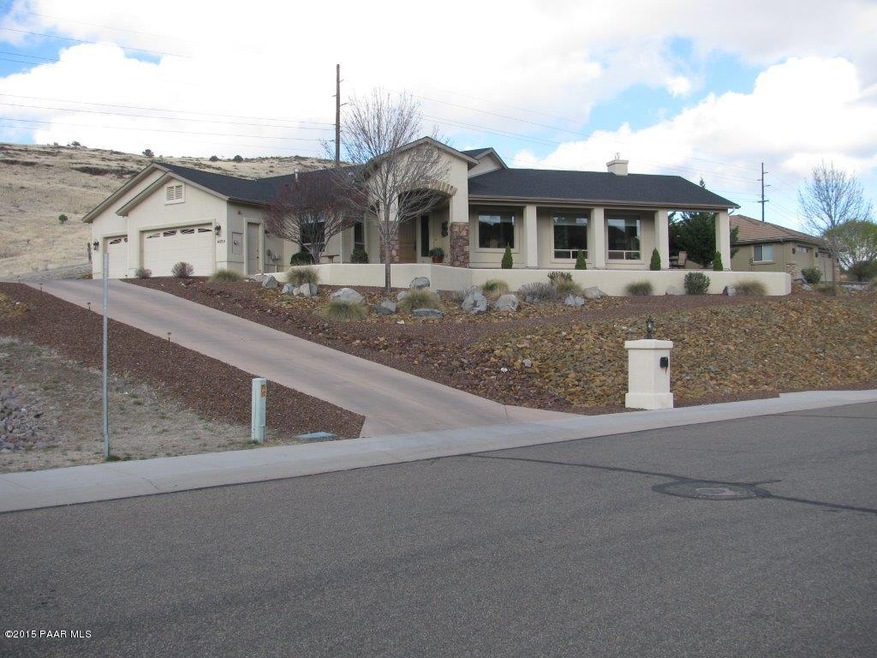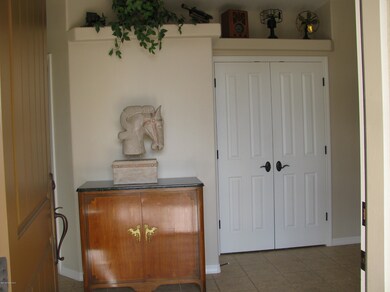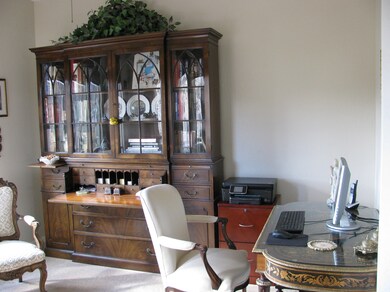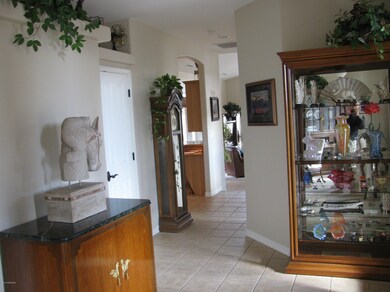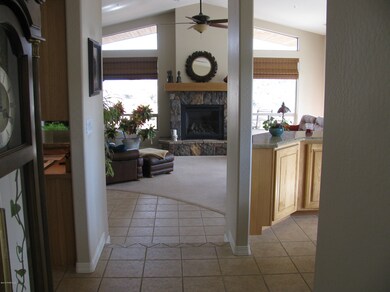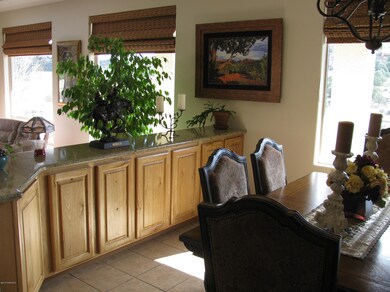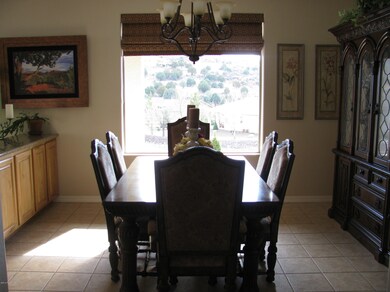
4699 Sharp Shooter Way Prescott, AZ 86301
Yavapai Hills NeighborhoodHighlights
- Panoramic View
- Solid Surface Countertops
- Formal Dining Room
- Taylor Hicks School Rated A-
- Covered patio or porch
- Shades
About This Home
As of March 2023Beautiful, one of a kind custom home, quality throughout, single level living, backing to state land, great views. Light and bright. Wrap around porch w/T&G ceiling. Cultured stone entry. Kitchen has knotty hickory cabinets and manufactured quartz counter tops. Gas log fireplace in the living room, vinyl windows throughout. Formal dining room w/buffet. Large master suite. Neat and clean. A Must See!
Last Agent to Sell the Property
Carl Sellars
Red Arrow Real Estate Listed on: 02/24/2015
Last Buyer's Agent
JOY DOHERTY
Realty Executives Northern AZ
Home Details
Home Type
- Single Family
Est. Annual Taxes
- $2,198
Year Built
- Built in 2006
Lot Details
- 0.53 Acre Lot
- Drip System Landscaping
- Level Lot
- Property is zoned RA-PAD
Parking
- 3 Car Garage
- Garage Door Opener
- Driveway
Property Views
- Panoramic
- Mountain
Home Design
- Slab Foundation
- Stem Wall Foundation
- Wood Frame Construction
- Composition Roof
- Stucco Exterior
Interior Spaces
- 2,409 Sq Ft Home
- 1-Story Property
- Ceiling height of 9 feet or more
- Ceiling Fan
- Gas Fireplace
- Double Pane Windows
- Vinyl Clad Windows
- Insulated Windows
- Shades
- Window Screens
- Formal Dining Room
- Sink in Utility Room
- Washer and Dryer Hookup
Kitchen
- <<builtInOvenToken>>
- Gas Range
- <<microwave>>
- Dishwasher
- Solid Surface Countertops
- Disposal
Flooring
- Carpet
- Tile
Bedrooms and Bathrooms
- 3 Bedrooms
- Walk-In Closet
Home Security
- Home Security System
- Fire and Smoke Detector
Outdoor Features
- Covered patio or porch
- Rain Gutters
Utilities
- Forced Air Heating and Cooling System
- Heating System Uses Natural Gas
- Underground Utilities
- 220 Volts
- Phone Available
- Cable TV Available
Community Details
- Property has a Home Owners Association
- Association Phone (928) 776-4479
- Yavapai Hills Subdivision
Listing and Financial Details
- Assessor Parcel Number 446
Ownership History
Purchase Details
Purchase Details
Home Financials for this Owner
Home Financials are based on the most recent Mortgage that was taken out on this home.Purchase Details
Home Financials for this Owner
Home Financials are based on the most recent Mortgage that was taken out on this home.Purchase Details
Similar Homes in Prescott, AZ
Home Values in the Area
Average Home Value in this Area
Purchase History
| Date | Type | Sale Price | Title Company |
|---|---|---|---|
| Quit Claim Deed | -- | None Listed On Document | |
| Warranty Deed | $749,000 | Yavapai Title Agency | |
| Cash Sale Deed | $440,000 | Empire West Title Agency | |
| Cash Sale Deed | $525,000 | Yavapai Title Agency |
Mortgage History
| Date | Status | Loan Amount | Loan Type |
|---|---|---|---|
| Previous Owner | $599,200 | New Conventional |
Property History
| Date | Event | Price | Change | Sq Ft Price |
|---|---|---|---|---|
| 03/23/2023 03/23/23 | Sold | $749,000 | 0.0% | $311 / Sq Ft |
| 02/10/2023 02/10/23 | Pending | -- | -- | -- |
| 01/18/2023 01/18/23 | For Sale | $749,000 | +70.2% | $311 / Sq Ft |
| 04/27/2015 04/27/15 | Sold | $440,000 | 0.0% | $183 / Sq Ft |
| 03/28/2015 03/28/15 | Pending | -- | -- | -- |
| 02/24/2015 02/24/15 | For Sale | $439,900 | -- | $183 / Sq Ft |
Tax History Compared to Growth
Tax History
| Year | Tax Paid | Tax Assessment Tax Assessment Total Assessment is a certain percentage of the fair market value that is determined by local assessors to be the total taxable value of land and additions on the property. | Land | Improvement |
|---|---|---|---|---|
| 2026 | $2,400 | $66,545 | -- | -- |
| 2024 | $2,349 | $66,766 | -- | -- |
| 2023 | $2,349 | $53,733 | $0 | $0 |
| 2022 | $2,317 | $46,535 | $6,110 | $40,425 |
| 2021 | $2,486 | $46,949 | $5,610 | $41,339 |
| 2020 | $2,497 | $0 | $0 | $0 |
| 2019 | $2,479 | $0 | $0 | $0 |
| 2018 | $2,369 | $0 | $0 | $0 |
| 2017 | $2,283 | $0 | $0 | $0 |
| 2016 | $2,273 | $0 | $0 | $0 |
| 2015 | $2,205 | $0 | $0 | $0 |
| 2014 | $2,198 | $0 | $0 | $0 |
Agents Affiliated with this Home
-
Joyce Doherty
J
Seller's Agent in 2023
Joyce Doherty
Realty Executives AZ Territory
(928) 443-3081
4 in this area
91 Total Sales
-
Bernard Doyle

Seller Co-Listing Agent in 2023
Bernard Doyle
Realty Executives AZ Territory
(928) 460-2888
4 in this area
93 Total Sales
-
S
Buyer's Agent in 2023
Steven Huttmann
Windermere RE Northern AZ
-
C
Seller's Agent in 2015
Carl Sellars
Red Arrow Real Estate
-
J
Buyer's Agent in 2015
JOY DOHERTY
Realty Executives Northern AZ
Map
Source: Prescott Area Association of REALTORS®
MLS Number: 984538
APN: 103-17-446
- 4701 Sharp Shooter Way
- 1129 Sunrise Blvd
- 4643 Sharp Shooter Way
- 1133 Sunrise Blvd
- 1136 Sunrise Blvd
- 1144 Sunrise Blvd
- 1020 Sunrise Blvd
- 1000 Sunrise Blvd Unit 8
- 1148 Sunrise Blvd
- 1154 Sunrise Blvd
- 1158 Sunrise Blvd
- 1162 Sunrise Blvd
- 4751 Sharp Shooter Way
- 1166 Sunrise Blvd
- 1170 Sunrise Blvd
- 1579 N Lisa Ln
- 1715 N Crystal Dr
- 1037 Trouble Shooter Ln
- 1841 N Jade Cir
- 4520 E Warren Dr
