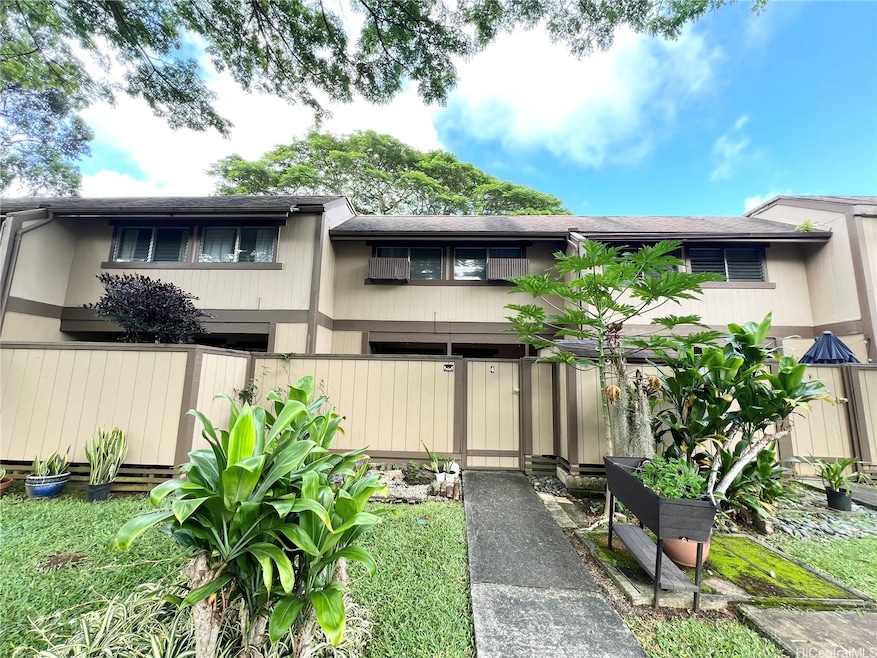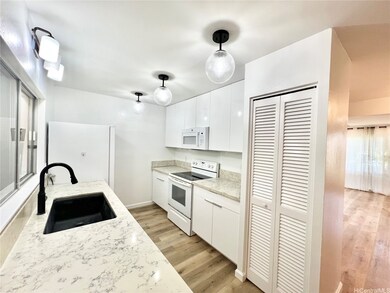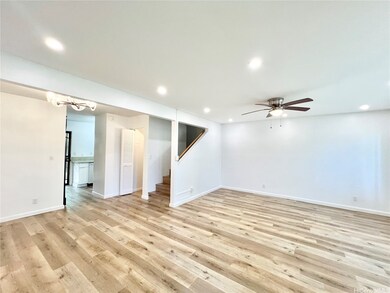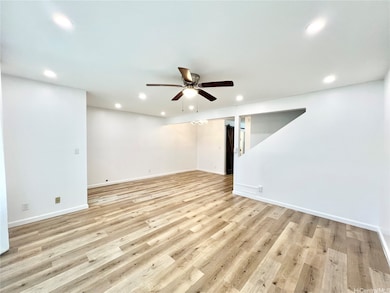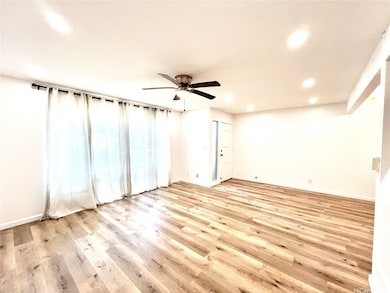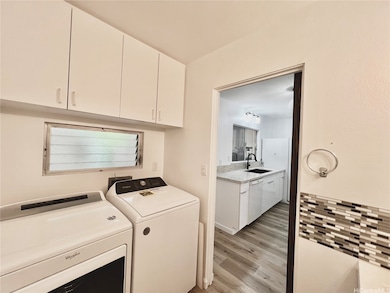47-696 Hui Kelu St Unit 6404 Kaneohe, HI 96744
Kahalu'u NeighborhoodHighlights
- 328,094 Sq Ft lot
- Walk-In Closet
- Views
- Lanai
- Window Unit Cooling System
- Resident Manager or Management On Site
About This Home
AVAILABLE FOR IMMEDIATE OCCUPANCY! Desirable 3br/2.5ba/2pkg townhouse in Kaneohe's Club View Gardens. This is a 1300sf remodeled split level unit with all bedrooms located upstairs. Enclosed backyard & storage. Property features: stove, refrigerator, dishwasher microwave, a/c units & ceiling fans in all bedrooms & living room. For your convenience a washer and dryer in located in the unit. Water/sewer/trash are included in the rent. Approximate drive time of 23min to Kaneohe Marine Corp base, 28min to JBPHH and the Honolulu International Airport.Terms: pets negotiable, 1 year lease, no smoking allowed, renter's insurance required and a non-refundable $40 application fee is required for background & credit check.Any showings that are not confirmed at least 1 hour in advance will be automatically cancelled.Royal Realty complies with all fair housing laws. A property's Section 8 approval is subject to a passed inspection. For our full rental application guidelines & policy. Please refer to the Tenant Resource section on our websitePlease go to the Tenant Resource page on our website, , to view our company policy regarding applications.
Townhouse Details
Home Type
- Townhome
Year Built
- Built in 1976
Lot Details
- 7.53 Acre Lot
- Property is Fully Fenced
Interior Spaces
- 1,300 Sq Ft Home
- 2-Story Property
- Ceiling Fan
- Vinyl Flooring
- Property Views
Kitchen
- Oven
- Range
- Microwave
- Dishwasher
- Disposal
Bedrooms and Bathrooms
- 3 Bedrooms
- Walk-In Closet
Laundry
- Dryer
- Washer
Home Security
Parking
- 2 Parking Spaces
- Open Parking
Outdoor Features
- Lanai
Utilities
- Window Unit Cooling System
- Cable TV Available
Listing and Financial Details
- Security Deposit $3,800
- Property Available on 5/23/25
- Tenant pays for application fee
- 12 Month Lease Term
- Assessor Parcel Number 1-4-7-004-034-0004
Community Details
Overview
- Temple Valley Subdivision
Pet Policy
- Pets allowed on a case-by-case basis
Security
- Resident Manager or Management On Site
- Fire and Smoke Detector
Map
Source: HiCentral MLS (Honolulu Board of REALTORS®)
MLS Number: 202512699
- 47-714 Hui Kelu St Unit 1605
- 47-736 Hui Kelu St Unit 1101
- 47-761 Hui Kelu St Unit 4
- 47-6827 Hui Kelu St Unit 6707
- 47-6541 Hui Kelu St Unit 7601
- 47-541 Hui Iwa St
- 47-433 Hui Nene St
- 47-599 Alawiki St
- 47-410 Hui Iwa St Unit 3
- 47-360 Hui Koloa Place
- 47-563 Hua Place
- 47-608 Puapoo Place
- 47-427 Ahuimanu Place
- 47-456 Aialii Place
- 47-446 Aialii Place
- 47-410 Ahuimanu Rd
- 47-228 Hui Akikiki Place Unit 701
- 47-481 Pakai Place
- 47-402 Ahuimanu Place Unit B
- 47-544 Hakuhale St
