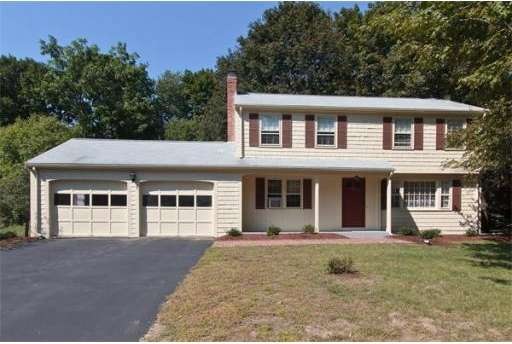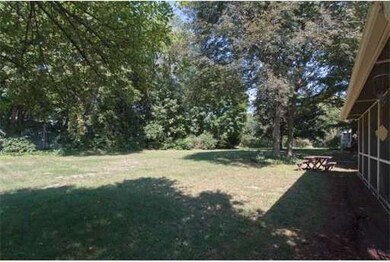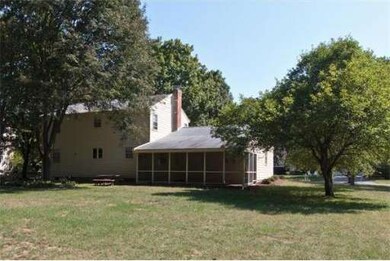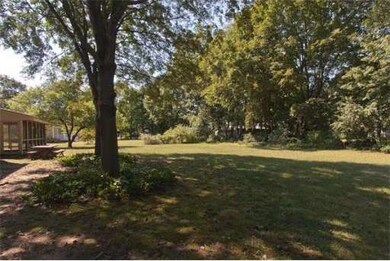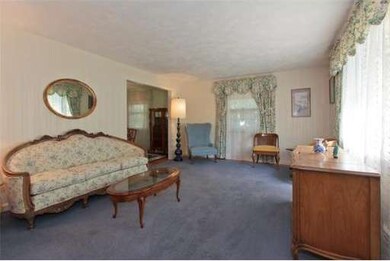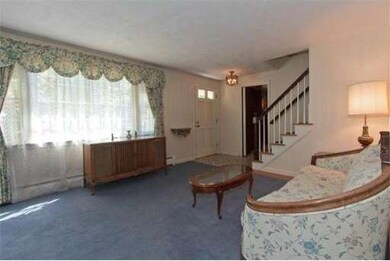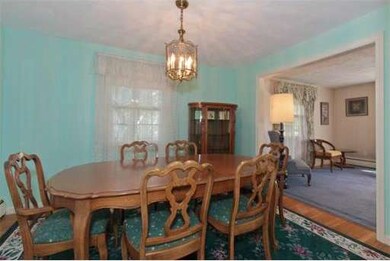
47 Adin Dr Concord, MA 01742
About This Home
As of August 2022Super Colonial style house in move-in condition. Great price. Located on a cul du sac, it offers 4 bedrooms, 1 full and 1/2 bath, a full spacious basement with a large family room (washer and dryer in separate basement area). Woodburning fireplace in den on first floor. Plenty of yard space. Walking distance to all of the quaint shops in historic downtown Concord. Shorter distance to public transportation (commuter rail) and easy access onto Route 2. Dont' miss
Last Agent to Sell the Property
Steve Pressley
RE/MAX Leading Edge License #449539305 Listed on: 09/17/2012
Home Details
Home Type
Single Family
Est. Annual Taxes
$194
Year Built
1967
Lot Details
0
Listing Details
- Lot Description: Paved Drive
- Other Agent: 2.50
- Special Features: None
- Property Sub Type: Detached
- Year Built: 1967
Interior Features
- Appliances: Range, Wall Oven, Dishwasher, Refrigerator, Washer, Dryer
- Fireplaces: 1
- Has Basement: Yes
- Fireplaces: 1
- Number of Rooms: 8
- Amenities: Shopping, Medical Facility, Highway Access, Public School, T-Station
- Electric: Circuit Breakers
- Energy: Storm Windows
- Flooring: Wood, Wall to Wall Carpet
- Interior Amenities: Cable Available
- Basement: Full, Finished, Walk Out, Interior Access, Sump Pump, Concrete Floor
- Bedroom 2: Second Floor, 15X12
- Bedroom 3: Second Floor, 12X11
- Bedroom 4: Second Floor, 14X11
- Bathroom #1: Second Floor, 5X7
- Bathroom #2: First Floor, 3X7
- Kitchen: First Floor, 16X12
- Laundry Room: Basement, 13X11
- Living Room: First Floor, 17X12
- Master Bedroom: Second Floor, 14X14
- Master Bedroom Description: Flooring - Wood, Closet, Window(s) - Bay/Bow/Box
- Dining Room: First Floor, 12X10
- Family Room: First Floor, 14X18
Exterior Features
- Roof: Asphalt/Fiberglass Shingles
- Construction: Frame
- Exterior: Shingles, Wood
- Exterior Features: Gutters, Screens, Patio - Enclosed
- Foundation: Poured Concrete
Garage/Parking
- Garage Parking: Attached, Garage Door Opener
- Garage Spaces: 2
- Parking: Off-Street, Paved Driveway
- Parking Spaces: 4
Utilities
- Cooling: Window AC
- Heating: Central Heat, Hot Water Baseboard, Gas
- Heat Zones: 2
- Hot Water: Natural Gas
- Utility Connections: for Electric Range, for Electric Oven, for Gas Dryer, Washer Hookup
Schools
- Elementary School: Willard
- Middle School: Peabody/Sanborn
- High School: Concord/Carlisl
Ownership History
Purchase Details
Home Financials for this Owner
Home Financials are based on the most recent Mortgage that was taken out on this home.Purchase Details
Similar Homes in the area
Home Values in the Area
Average Home Value in this Area
Purchase History
| Date | Type | Sale Price | Title Company |
|---|---|---|---|
| Not Resolvable | $560,000 | -- | |
| Deed | -- | -- |
Mortgage History
| Date | Status | Loan Amount | Loan Type |
|---|---|---|---|
| Open | $1,300,000 | Purchase Money Mortgage | |
| Closed | $998,000 | Fannie Mae Freddie Mac | |
| Closed | $120,000 | Closed End Mortgage | |
| Closed | $50,000 | Unknown | |
| Closed | $1,000,000 | Adjustable Rate Mortgage/ARM | |
| Closed | $998,000 | Stand Alone Refi Refinance Of Original Loan | |
| Closed | $417,000 | New Conventional | |
| Closed | $87,000 | No Value Available |
Property History
| Date | Event | Price | Change | Sq Ft Price |
|---|---|---|---|---|
| 08/16/2022 08/16/22 | Sold | $1,800,000 | +7.5% | $554 / Sq Ft |
| 06/06/2022 06/06/22 | Pending | -- | -- | -- |
| 06/01/2022 06/01/22 | For Sale | $1,675,000 | +199.1% | $515 / Sq Ft |
| 11/07/2012 11/07/12 | Sold | $560,000 | -0.9% | $306 / Sq Ft |
| 09/23/2012 09/23/12 | Pending | -- | -- | -- |
| 09/17/2012 09/17/12 | For Sale | $565,000 | -- | $309 / Sq Ft |
Tax History Compared to Growth
Tax History
| Year | Tax Paid | Tax Assessment Tax Assessment Total Assessment is a certain percentage of the fair market value that is determined by local assessors to be the total taxable value of land and additions on the property. | Land | Improvement |
|---|---|---|---|---|
| 2025 | $194 | $1,464,800 | $639,500 | $825,300 |
| 2024 | $19,233 | $1,464,800 | $639,500 | $825,300 |
| 2023 | $17,718 | $1,367,100 | $581,400 | $785,700 |
| 2022 | $16,003 | $1,084,200 | $465,000 | $619,200 |
| 2021 | $15,466 | $1,050,700 | $465,000 | $585,700 |
| 2020 | $15,061 | $1,058,400 | $465,000 | $593,400 |
| 2019 | $13,973 | $984,700 | $451,400 | $533,300 |
| 2018 | $13,660 | $955,900 | $429,900 | $526,000 |
| 2017 | $13,161 | $935,400 | $409,400 | $526,000 |
| 2016 | $13,040 | $936,800 | $409,400 | $527,400 |
| 2015 | $8,788 | $615,000 | $379,200 | $235,800 |
Agents Affiliated with this Home
-
T
Seller's Agent in 2022
The Ridick Revis Group
Compass
(351) 207-1153
67 in this area
153 Total Sales
-

Seller Co-Listing Agent in 2022
Chris Ridick
Compass
(351) 207-1153
42 in this area
60 Total Sales
-
H
Buyer's Agent in 2022
Homes North of Boston Team
Keller Williams Realty Boston Northwest
1 in this area
75 Total Sales
-
S
Seller's Agent in 2012
Steve Pressley
RE/MAX
Map
Source: MLS Property Information Network (MLS PIN)
MLS Number: 71436337
APN: CONC-000011G-000409-000004
- 84 Bruce Rd
- 84 Walden Terrace
- 61B Walden St
- 14 Thoreau St
- 602 Main St
- 50 Sachem Trail
- 38 McCallar Ln
- 49 Willard Common
- 212 Hawthorne Ln
- 49 Liberty St
- 79 Autumn Ln
- 840-1 Old Road to 9 Acre Corner
- 55 Staffordshire Ln Unit C
- 3 Concord Greene Unit 4
- 4 Greenfield Ln
- 8 Concord Greene Unit 4
- 31 Alford Cir
- 43 Old Concord Rd
- 138 Baker Ave
- 33 Old Concord Rd
