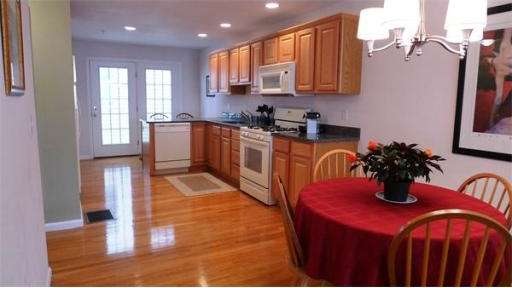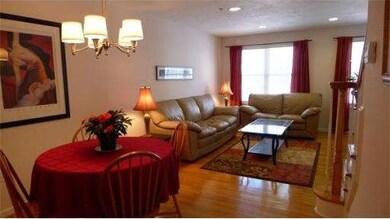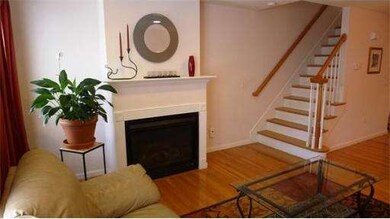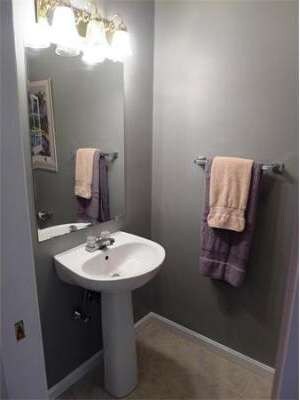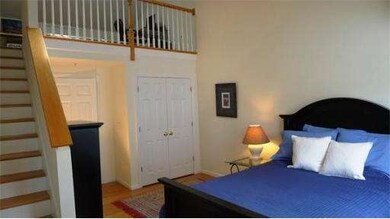
47 Alder St Unit 14 Waltham, MA 02453
South Side NeighborhoodAbout This Home
As of August 2013Immaculate townhome in sought after location. Open flr plan offers plenty of room on 3 levels. Beautiful hardwood thruout. Spacious granite kitch w/breakfast bar & outdoor balcony opens to dining area & sunny LR w/gas FP. Great for entertaining. Oversized master BR w/vaulted ceiling, palladium window & good closet space. Guest BR w/balcony. Loft area w/skylite is ideal den or home ofc. AC, in-unit W/D hook-up, 2-car garage. Walk to restaurants,movies, public transp. Professionally managed.
Property Details
Home Type
Condominium
Est. Annual Taxes
$6,603
Year Built
2004
Lot Details
0
Listing Details
- Unit Level: 1
- Unit Placement: Middle
- Special Features: None
- Property Sub Type: Condos
- Year Built: 2004
Interior Features
- Has Basement: No
- Fireplaces: 1
- Number of Rooms: 5
- Amenities: Public Transportation, Shopping, Swimming Pool, Park, Walk/Jog Trails, Medical Facility, House of Worship, University
- Energy: Insulated Windows, Insulated Doors, Prog. Thermostat
- Flooring: Tile, Hardwood
- Insulation: Full
- Interior Amenities: Cable Available
- Bedroom 2: Third Floor, 13X13
- Bathroom #1: Second Floor, 3X7
- Bathroom #2: Third Floor, 5X9
- Kitchen: Second Floor, 16X10
- Laundry Room: Basement
- Living Room: Second Floor, 13X12
- Master Bedroom: Third Floor, 15X13
- Master Bedroom Description: Ceiling - Cathedral, Closet, Flooring - Hardwood, Window(s) - Picture
- Dining Room: Second Floor, 10X10
Exterior Features
- Construction: Frame
- Exterior: Vinyl
- Exterior Unit Features: Balcony, Professional Landscaping
Garage/Parking
- Garage Parking: Attached, Under, Garage Door Opener, Deeded
- Garage Spaces: 2
- Parking Spaces: 0
Utilities
- Cooling Zones: 1
- Hot Water: Natural Gas
- Utility Connections: for Gas Range, for Electric Dryer, Washer Hookup
Condo/Co-op/Association
- Condominium Name: Fieldstone Crossing
- Association Fee Includes: Master Insurance, Exterior Maintenance, Landscaping, Snow Removal
- Association Pool: No
- Management: Professional - Off Site
- Pets Allowed: Yes
- No Units: 54
- Unit Building: 14
Similar Homes in Waltham, MA
Home Values in the Area
Average Home Value in this Area
Mortgage History
| Date | Status | Loan Amount | Loan Type |
|---|---|---|---|
| Closed | $195,000 | Stand Alone Refi Refinance Of Original Loan | |
| Closed | $257,000 | Stand Alone Refi Refinance Of Original Loan | |
| Closed | $264,400 | No Value Available | |
| Closed | $265,000 | No Value Available |
Property History
| Date | Event | Price | Change | Sq Ft Price |
|---|---|---|---|---|
| 08/23/2023 08/23/23 | Rented | $2,900 | 0.0% | -- |
| 08/18/2023 08/18/23 | Under Contract | -- | -- | -- |
| 08/11/2023 08/11/23 | Price Changed | $2,900 | -3.3% | $2 / Sq Ft |
| 07/31/2023 07/31/23 | For Rent | $3,000 | 0.0% | -- |
| 08/21/2013 08/21/13 | Sold | $349,000 | 0.0% | $281 / Sq Ft |
| 06/19/2013 06/19/13 | Pending | -- | -- | -- |
| 06/13/2013 06/13/13 | For Sale | $349,000 | -- | $281 / Sq Ft |
Tax History Compared to Growth
Tax History
| Year | Tax Paid | Tax Assessment Tax Assessment Total Assessment is a certain percentage of the fair market value that is determined by local assessors to be the total taxable value of land and additions on the property. | Land | Improvement |
|---|---|---|---|---|
| 2025 | $6,603 | $672,400 | $0 | $672,400 |
| 2024 | $6,216 | $644,800 | $0 | $644,800 |
| 2023 | $5,572 | $539,900 | $0 | $539,900 |
| 2022 | $5,394 | $484,200 | $0 | $484,200 |
| 2021 | $5,442 | $480,700 | $0 | $480,700 |
| 2020 | $5,489 | $459,300 | $0 | $459,300 |
| 2019 | $5,458 | $431,100 | $0 | $431,100 |
| 2018 | $4,991 | $395,800 | $0 | $395,800 |
| 2017 | $4,971 | $395,800 | $0 | $395,800 |
| 2016 | $4,413 | $360,500 | $0 | $360,500 |
| 2015 | $4,276 | $325,700 | $0 | $325,700 |
Agents Affiliated with this Home
-

Seller's Agent in 2023
Ross Mason
Mason Management Residential LLC
(845) 729-1918
10 Total Sales
-

Buyer's Agent in 2023
Andrew Chang
Mason Management Residential LLC
(857) 891-8082
2 Total Sales
-

Seller's Agent in 2013
Joanne Adduci
Leading Edge Real Estate
(617) 480-1338
46 Total Sales
-

Buyer's Agent in 2013
David Gordon
Coldwell Banker Realty - Newton
(617) 480-5480
1 in this area
38 Total Sales
Map
Source: MLS Property Information Network (MLS PIN)
MLS Number: 71541645
APN: WALT-000069-000040-000009-000014A
- 40 Myrtle St Unit 9
- 15 Alder St Unit 1
- 125 Ash St Unit 1
- 134 Brown St
- 61 Hall St Unit 7
- 61 Hall St Unit 9
- 61 Hall St Unit 3
- 210-212 Brown St
- 132 Myrtle St Unit 1
- 308 Newton St Unit 1
- 41 Walnut St Unit 22
- 233 Lowell St Unit 4
- 29 Cherry St Unit 2
- 75 Pine St Unit 21
- 3 Lowell St Unit 1
- 37 Clinton St Unit 1
- 103-105 Pine St
- 17 Robbins St Unit 2-2
- 85 Crescent St
- 55-57 Crescent St
