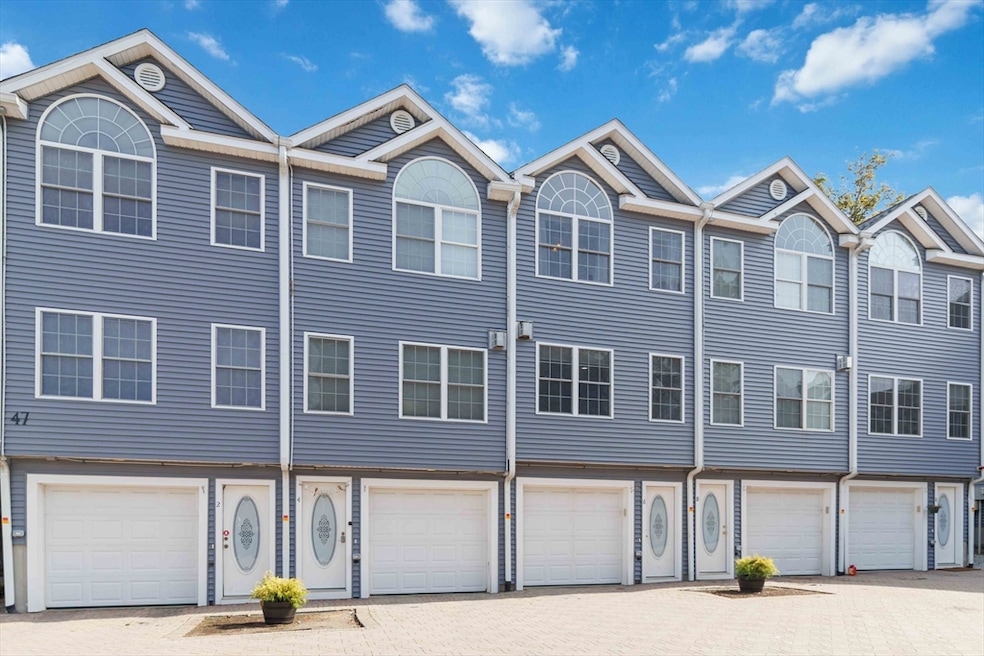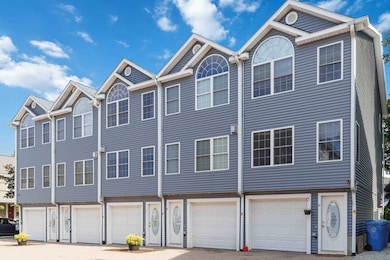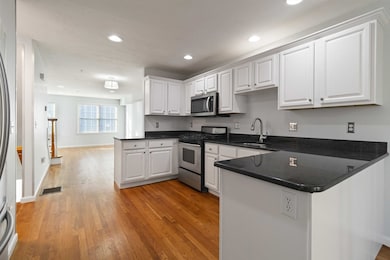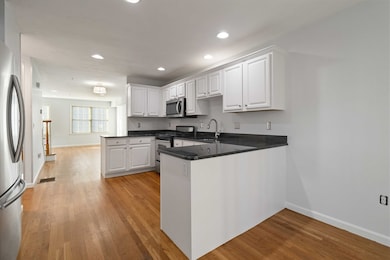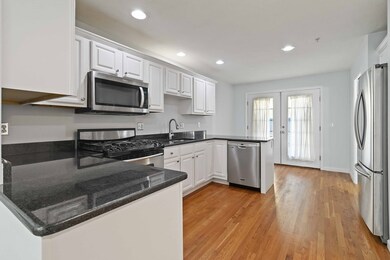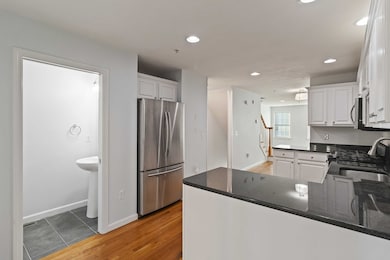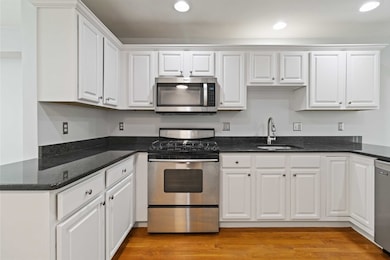47 Alder St Unit 6 Waltham, MA 02453
South Side NeighborhoodEstimated payment $4,268/month
Highlights
- Golf Course Community
- Open Floorplan
- Property is near public transit
- Medical Services
- Custom Closet System
- 2-minute walk to Peter Gilmore Playground
About This Home
Welcome to 47 Alder St in the desirable downtown FIELDSTONE CROSSING location. This well maintained 2 bed 1.5 bath townhouse condo is ready for you. Street level offers heated GARAGE PARKING for 2 cars w/ direct entry into the condo. Spanning 1,248SF, this beautiful residence combines modern comfort & convenience. The main living level offers a fantastic, fully applianced, freshly painted GRANITE & STAINLESS kitchen w/ an open concept, breakfast bar, dining area & the sun lit living room w/ GAS FIREPLACE. A half bath & French doors to a private balcony finish off this level. 3rd floor level offers both bedrms & the full bath. Guest bedrm w/ private balcony. Primary bedrm has cathedral ceiling & an arched window offers ample sunlight w/ a bonus loft space w/ new SKYLIGHT that is ideal for a home office. In recent years updates include siding, furnace, AC condeser, lighting, appliances. Close to C-RAIL & MBTA station, all Moody St amenities, shops, restaurants, Charles River & more.
Townhouse Details
Home Type
- Townhome
Est. Annual Taxes
- $6,671
Year Built
- Built in 2005
HOA Fees
- $390 Monthly HOA Fees
Parking
- 2 Car Attached Garage
- Tuck Under Parking
- Parking Storage or Cabinetry
- Heated Garage
- Side Facing Garage
- Tandem Parking
- Garage Door Opener
Home Design
- Entry on the 1st floor
- Frame Construction
- Shingle Roof
Interior Spaces
- 1,248 Sq Ft Home
- 3-Story Property
- Open Floorplan
- Cathedral Ceiling
- Ceiling Fan
- Skylights
- Recessed Lighting
- Decorative Lighting
- Insulated Windows
- Picture Window
- French Doors
- Dining Room with Fireplace
- Loft
Kitchen
- Breakfast Bar
- Oven
- Microwave
- ENERGY STAR Qualified Refrigerator
- Plumbed For Ice Maker
- ENERGY STAR Qualified Dishwasher
- Solid Surface Countertops
- Disposal
Flooring
- Wood
- Concrete
Bedrooms and Bathrooms
- 2 Bedrooms
- Primary bedroom located on third floor
- Custom Closet System
Laundry
- Laundry on main level
- Dryer
- Washer
Home Security
Location
- Property is near public transit
- Property is near schools
Utilities
- Cooling System Powered By Renewable Energy
- Forced Air Heating and Cooling System
- 1 Cooling Zone
- 1 Heating Zone
- Heating System Uses Natural Gas
- Individual Controls for Heating
- 200+ Amp Service
- 110 Volts
Additional Features
- Energy-Efficient Thermostat
- Balcony
- Two or More Common Walls
Listing and Financial Details
- Home warranty included in the sale of the property
- Assessor Parcel Number M:069 B:040 L:0009 06A,4433851
Community Details
Overview
- Association fees include insurance, maintenance structure, road maintenance, ground maintenance, snow removal, trash
- 54 Units
- Fieldstone Crossing Community
Amenities
- Medical Services
- Common Area
- Shops
Recreation
- Golf Course Community
- Tennis Courts
- Community Pool
- Park
- Jogging Path
Pet Policy
- Call for details about the types of pets allowed
Security
- Storm Windows
Map
Home Values in the Area
Average Home Value in this Area
Tax History
| Year | Tax Paid | Tax Assessment Tax Assessment Total Assessment is a certain percentage of the fair market value that is determined by local assessors to be the total taxable value of land and additions on the property. | Land | Improvement |
|---|---|---|---|---|
| 2025 | $6,671 | $679,300 | $0 | $679,300 |
| 2024 | $6,279 | $651,400 | $0 | $651,400 |
| 2023 | $5,630 | $545,500 | $0 | $545,500 |
| 2022 | $5,450 | $489,200 | $0 | $489,200 |
| 2021 | $5,498 | $485,700 | $0 | $485,700 |
| 2020 | $5,544 | $463,900 | $0 | $463,900 |
| 2019 | $5,512 | $435,400 | $0 | $435,400 |
| 2018 | $5,041 | $399,800 | $0 | $399,800 |
| 2017 | $5,021 | $399,800 | $0 | $399,800 |
| 2016 | $4,458 | $364,200 | $0 | $364,200 |
| 2015 | $4,320 | $329,000 | $0 | $329,000 |
Property History
| Date | Event | Price | List to Sale | Price per Sq Ft |
|---|---|---|---|---|
| 11/16/2025 11/16/25 | Pending | -- | -- | -- |
| 11/12/2025 11/12/25 | For Sale | $629,000 | 0.0% | $504 / Sq Ft |
| 09/02/2021 09/02/21 | Rented | -- | -- | -- |
| 08/31/2021 08/31/21 | Under Contract | -- | -- | -- |
| 08/18/2021 08/18/21 | For Rent | $2,600 | +8.3% | -- |
| 04/29/2016 04/29/16 | Rented | $2,400 | +4.3% | -- |
| 04/19/2016 04/19/16 | Under Contract | -- | -- | -- |
| 04/13/2016 04/13/16 | For Rent | $2,300 | +4.5% | -- |
| 09/10/2012 09/10/12 | Rented | $2,200 | 0.0% | -- |
| 08/11/2012 08/11/12 | Under Contract | -- | -- | -- |
| 07/22/2012 07/22/12 | For Rent | $2,200 | -- | -- |
Purchase History
| Date | Type | Sale Price | Title Company |
|---|---|---|---|
| Deed | $374,000 | -- |
Mortgage History
| Date | Status | Loan Amount | Loan Type |
|---|---|---|---|
| Open | $274,000 | Purchase Money Mortgage |
Source: MLS Property Information Network (MLS PIN)
MLS Number: 73454167
APN: WALT-000069-000040-000009-000006A
- 40 Myrtle St Unit 9
- 42 Alder St
- 15 Alder St Unit 1
- 81 Alder St
- 61 Hall St Unit 9
- 61 Hall St Unit 7
- 312 Newton St Unit 1A
- 138 Myrtle St Unit 2
- 308 Newton St Unit 1
- 25 Tolman St Unit 2
- 162 Myrtle St Unit 1
- 24 Tolman St Unit A
- 31-37 Washington Ave
- 29 Cherry St Unit 2
- 39 Clinton St Unit 2
- 39 Clinton St Unit 1
- 73 Orange St Unit 2
- 85 Crescent St
- 5-7 Chester Ave
- 55-57 Crescent St
