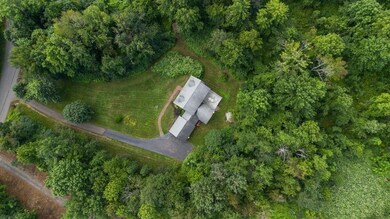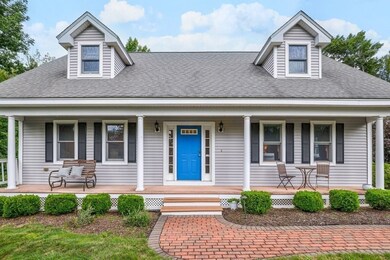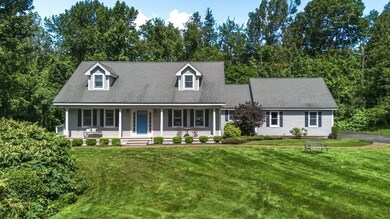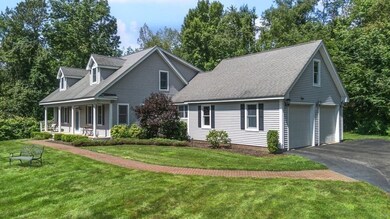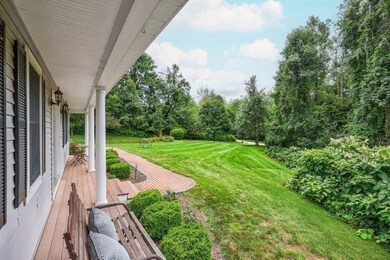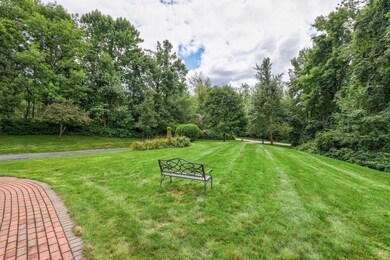
47 Asnebumskit Rd Paxton, MA 01612
Highlights
- Golf Course Community
- 2.74 Acre Lot
- Deck
- Wachusett Regional High School Rated A-
- Cape Cod Architecture
- Wooded Lot
About This Home
As of September 2024Pretty as a picture, on this country road in bucolic Paxton, sits a fully dormered New England style Cape on almost 3 acres of land! Imagine rocking chairs and pumpkins on your front porch! The sun splashed living room, dining room and family room combined, all open with cathedral ceilings. Lovely French doors and magnificent windows overlooking the private back yard, and oversized deck. Meditate in your gazebo! The kitchen packs a punch with custom cherry kitchen cabinets, stainless steel appliances and breakfast island open to the dining room. Prep kitchen area too! A private first floor master suite, with walk in closet and bathroom. Two cute as a button home offices, 1/2 bath and laundry as you come in from your 2-car garage! Gorgeous hardwoods throughout first floor. Three 3 generous size bedrooms with a full bathroom that complete the upstairs. Close to Moore State Park, the airport and easy commute to Worcester! Seller is willing to provide buyer with financial incentives.
Last Agent to Sell the Property
William Raveis R.E. & Home Services Listed on: 08/21/2024

Home Details
Home Type
- Single Family
Est. Annual Taxes
- $8,001
Year Built
- Built in 2003
Lot Details
- 2.74 Acre Lot
- Near Conservation Area
- Gentle Sloping Lot
- Sprinkler System
- Cleared Lot
- Wooded Lot
- Property is zoned 1010
Parking
- 2 Car Attached Garage
- Driveway
- Open Parking
- Off-Street Parking
Home Design
- Cape Cod Architecture
- Frame Construction
- Batts Insulation
- Shingle Roof
- Concrete Perimeter Foundation
Interior Spaces
- 2,505 Sq Ft Home
- Insulated Windows
- Window Screens
- French Doors
- Home Security System
Kitchen
- Range
- Microwave
- Dishwasher
Flooring
- Wood
- Carpet
- Tile
Bedrooms and Bathrooms
- 4 Bedrooms
- Primary Bedroom on Main
Laundry
- Laundry on main level
- Dryer
- Washer
Basement
- Walk-Out Basement
- Basement Fills Entire Space Under The House
Outdoor Features
- Deck
- Gazebo
- Outdoor Storage
- Rain Gutters
- Porch
Location
- Property is near schools
Schools
- Wachusett Reg High School
Utilities
- Whole House Fan
- Window Unit Cooling System
- 5 Heating Zones
- Heating System Uses Oil
- Baseboard Heating
- 200+ Amp Service
- Water Treatment System
- Private Water Source
- Water Heater
- Private Sewer
Listing and Financial Details
- Assessor Parcel Number M:00026 L:0109D,4015637
Community Details
Overview
- No Home Owners Association
Recreation
- Golf Course Community
- Tennis Courts
- Park
- Jogging Path
Ownership History
Purchase Details
Home Financials for this Owner
Home Financials are based on the most recent Mortgage that was taken out on this home.Purchase Details
Home Financials for this Owner
Home Financials are based on the most recent Mortgage that was taken out on this home.Purchase Details
Purchase Details
Similar Homes in the area
Home Values in the Area
Average Home Value in this Area
Purchase History
| Date | Type | Sale Price | Title Company |
|---|---|---|---|
| Quit Claim Deed | -- | None Available | |
| Quit Claim Deed | -- | None Available | |
| Quit Claim Deed | -- | None Available | |
| Not Resolvable | $317,500 | -- | |
| Not Resolvable | $317,500 | -- | |
| Deed | -- | -- | |
| Deed | $55,000 | -- | |
| Deed | -- | -- |
Mortgage History
| Date | Status | Loan Amount | Loan Type |
|---|---|---|---|
| Open | $218,000 | New Conventional | |
| Closed | $218,000 | Stand Alone Refi Refinance Of Original Loan | |
| Previous Owner | $254,000 | New Conventional | |
| Previous Owner | $100,000 | No Value Available |
Property History
| Date | Event | Price | Change | Sq Ft Price |
|---|---|---|---|---|
| 09/20/2024 09/20/24 | Sold | $675,000 | +2.4% | $269 / Sq Ft |
| 08/24/2024 08/24/24 | Pending | -- | -- | -- |
| 08/21/2024 08/21/24 | For Sale | $659,000 | +107.6% | $263 / Sq Ft |
| 03/21/2013 03/21/13 | Sold | $317,500 | -3.2% | $138 / Sq Ft |
| 03/04/2013 03/04/13 | Pending | -- | -- | -- |
| 02/06/2013 02/06/13 | For Sale | $327,900 | 0.0% | $143 / Sq Ft |
| 02/06/2013 02/06/13 | Pending | -- | -- | -- |
| 01/30/2013 01/30/13 | For Sale | $327,900 | -- | $143 / Sq Ft |
Tax History Compared to Growth
Tax History
| Year | Tax Paid | Tax Assessment Tax Assessment Total Assessment is a certain percentage of the fair market value that is determined by local assessors to be the total taxable value of land and additions on the property. | Land | Improvement |
|---|---|---|---|---|
| 2025 | $8,557 | $580,500 | $112,700 | $467,800 |
| 2024 | $8,001 | $497,900 | $112,700 | $385,200 |
| 2023 | $8,175 | $465,000 | $103,000 | $362,000 |
| 2022 | $7,744 | $408,000 | $103,000 | $305,000 |
| 2021 | $7,935 | $402,200 | $94,500 | $307,700 |
| 2020 | $7,778 | $394,200 | $86,500 | $307,700 |
| 2019 | $7,635 | $386,800 | $79,100 | $307,700 |
| 2018 | $7,255 | $355,100 | $76,200 | $278,900 |
| 2017 | $7,210 | $353,600 | $72,500 | $281,100 |
| 2016 | $7,079 | $343,800 | $72,500 | $271,300 |
| 2015 | $6,950 | $334,300 | $72,500 | $261,800 |
| 2014 | $6,740 | $328,600 | $73,200 | $255,400 |
Agents Affiliated with this Home
-
I
Seller's Agent in 2024
Irene Best
William Raveis R.E. & Home Services
(508) 237-5400
1 in this area
25 Total Sales
-

Buyer's Agent in 2024
Dorrinda O'Keefe-Shea
Century 21 North East
(978) 434-1990
2 in this area
134 Total Sales
-
D
Seller's Agent in 2013
Dawne Woods
MA Homes, LLC
-
J
Buyer's Agent in 2013
Joseph Smith
ERA Key Realty Services- Spenc
Map
Source: MLS Property Information Network (MLS PIN)
MLS Number: 73280750
APN: PAXT-000026-000000-000109D
- 130 Holden Rd
- 72 Holden Rd
- 17 Crowningshield Dr
- 32 Village Rd Unit 32
- 217 Grove St
- 0 Richards Ave Unit 73115171
- 5 Cutler Rd
- 15 West St
- 96 Paxton Rd
- 174 Pleasant St
- 5 Pine St
- 61 Suomi St
- 3 Mower St
- 180 South Rd
- 5 Woodland Dr
- 390 Marshall St
- 45 Sussex Ln
- 6 Mccann Place
- 37 Fox Meadow Dr
- 289 Richards Ave

