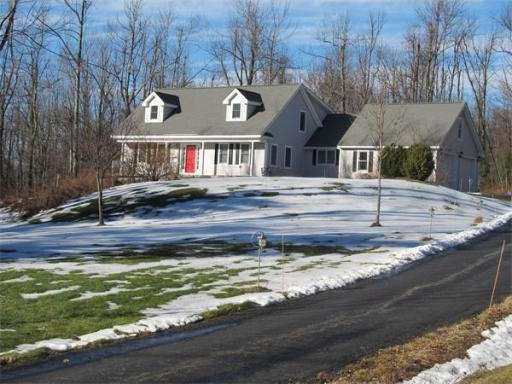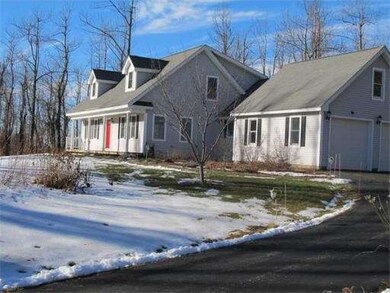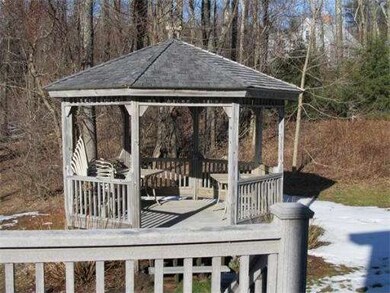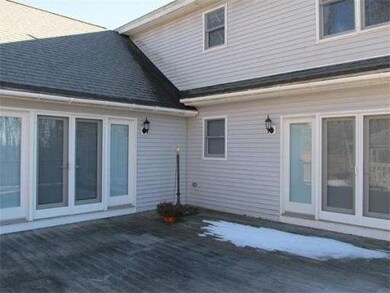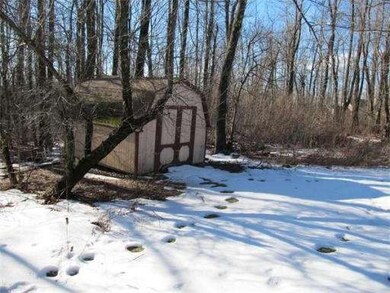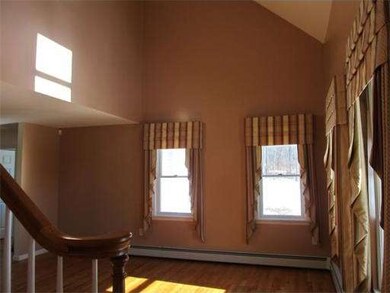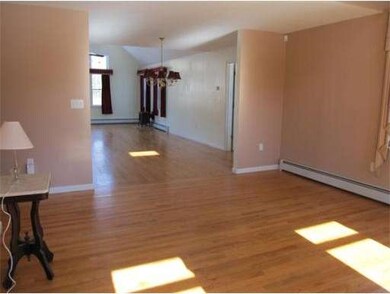
47 Asnebumskit Rd Paxton, MA 01612
About This Home
As of September 2024Your private getaway awaits, minutes from Worcester, private bird lovers paradise on 2.74 acres, Gazebo, spacious deck from Master Bedroom or Family Room. Separate kitchen area great for entertaining, cathedral ceilings, hardwoods, custom cherry cabinets, impeccably maintained. Septic approved for 4 bedrooms, upstairs 4th bedroom needs finishing 21 x 10.
Last Agent to Sell the Property
Dawne Woods
MA Homes, LLC License #453011648 Listed on: 01/30/2013
Last Buyer's Agent
Joseph Smith
ERA Key Realty Services- Spenc License #453009404
Home Details
Home Type
Single Family
Est. Annual Taxes
$8,557
Year Built
2003
Lot Details
0
Listing Details
- Lot Description: Paved Drive, Scenic View(s)
- Special Features: None
- Property Sub Type: Detached
- Year Built: 2003
Interior Features
- Has Basement: Yes
- Primary Bathroom: Yes
- Number of Rooms: 8
- Amenities: Highway Access, Public School
- Energy: Insulated Windows, Insulated Doors
- Flooring: Tile, Wall to Wall Carpet, Hardwood
- Insulation: Full, Fiberglass - Batts
- Interior Amenities: Security System, Cable Available, Whole House Fan, French Doors
- Basement: Full, Walk Out, Interior Access, Concrete Floor
- Bedroom 2: Second Floor, 14X14
- Bedroom 3: Second Floor, 16X14
- Kitchen: First Floor, 10X8
- Laundry Room: First Floor, 4X4
- Living Room: First Floor, 16X14
- Master Bedroom: First Floor, 22X17
- Master Bedroom Description: Flooring - Wall to Wall Carpet, Closet - Walk-in, Ceiling Fan(s), Bathroom - Full, Closet/Cabinets - Custom Built, French Doors, Main Level, Cable Hookup, Deck - Exterior
- Dining Room: First Floor, 14X8
- Family Room: First Floor, 30X19
Exterior Features
- Construction: Frame
- Exterior: Vinyl
- Exterior Features: Porch, Deck, Deck - Composite, Gutters, Storage Shed, Gazebo, Garden Area
- Foundation: Poured Concrete
Garage/Parking
- Garage Parking: Attached, Garage Door Opener
- Garage Spaces: 2
- Parking: Off-Street, Paved Driveway
- Parking Spaces: 6
Utilities
- Heat Zones: 6
- Hot Water: Oil, Tank
- Utility Connections: for Gas Range, for Electric Dryer, Washer Hookup, Icemaker Connection
Ownership History
Purchase Details
Home Financials for this Owner
Home Financials are based on the most recent Mortgage that was taken out on this home.Purchase Details
Home Financials for this Owner
Home Financials are based on the most recent Mortgage that was taken out on this home.Purchase Details
Purchase Details
Similar Homes in Paxton, MA
Home Values in the Area
Average Home Value in this Area
Purchase History
| Date | Type | Sale Price | Title Company |
|---|---|---|---|
| Quit Claim Deed | -- | None Available | |
| Quit Claim Deed | -- | None Available | |
| Quit Claim Deed | -- | None Available | |
| Not Resolvable | $317,500 | -- | |
| Not Resolvable | $317,500 | -- | |
| Deed | -- | -- | |
| Deed | $55,000 | -- | |
| Deed | -- | -- |
Mortgage History
| Date | Status | Loan Amount | Loan Type |
|---|---|---|---|
| Open | $218,000 | New Conventional | |
| Closed | $218,000 | Stand Alone Refi Refinance Of Original Loan | |
| Previous Owner | $254,000 | New Conventional | |
| Previous Owner | $100,000 | No Value Available |
Property History
| Date | Event | Price | Change | Sq Ft Price |
|---|---|---|---|---|
| 09/20/2024 09/20/24 | Sold | $675,000 | +2.4% | $269 / Sq Ft |
| 08/24/2024 08/24/24 | Pending | -- | -- | -- |
| 08/21/2024 08/21/24 | For Sale | $659,000 | +107.6% | $263 / Sq Ft |
| 03/21/2013 03/21/13 | Sold | $317,500 | -3.2% | $138 / Sq Ft |
| 03/04/2013 03/04/13 | Pending | -- | -- | -- |
| 02/06/2013 02/06/13 | For Sale | $327,900 | 0.0% | $143 / Sq Ft |
| 02/06/2013 02/06/13 | Pending | -- | -- | -- |
| 01/30/2013 01/30/13 | For Sale | $327,900 | -- | $143 / Sq Ft |
Tax History Compared to Growth
Tax History
| Year | Tax Paid | Tax Assessment Tax Assessment Total Assessment is a certain percentage of the fair market value that is determined by local assessors to be the total taxable value of land and additions on the property. | Land | Improvement |
|---|---|---|---|---|
| 2025 | $8,557 | $580,500 | $112,700 | $467,800 |
| 2024 | $8,001 | $497,900 | $112,700 | $385,200 |
| 2023 | $8,175 | $465,000 | $103,000 | $362,000 |
| 2022 | $7,744 | $408,000 | $103,000 | $305,000 |
| 2021 | $7,935 | $402,200 | $94,500 | $307,700 |
| 2020 | $7,778 | $394,200 | $86,500 | $307,700 |
| 2019 | $7,635 | $386,800 | $79,100 | $307,700 |
| 2018 | $7,255 | $355,100 | $76,200 | $278,900 |
| 2017 | $7,210 | $353,600 | $72,500 | $281,100 |
| 2016 | $7,079 | $343,800 | $72,500 | $271,300 |
| 2015 | $6,950 | $334,300 | $72,500 | $261,800 |
| 2014 | $6,740 | $328,600 | $73,200 | $255,400 |
Agents Affiliated with this Home
-
Irene Best
I
Seller's Agent in 2024
Irene Best
William Raveis R.E. & Home Services
(508) 237-5400
1 in this area
25 Total Sales
-
Dorrinda O'Keefe-Shea

Buyer's Agent in 2024
Dorrinda O'Keefe-Shea
Century 21 North East
(978) 434-1990
2 in this area
135 Total Sales
-
D
Seller's Agent in 2013
Dawne Woods
MA Homes, LLC
-
J
Buyer's Agent in 2013
Joseph Smith
ERA Key Realty Services- Spenc
Map
Source: MLS Property Information Network (MLS PIN)
MLS Number: 71477597
APN: PAXT-000026-000000-000109D
