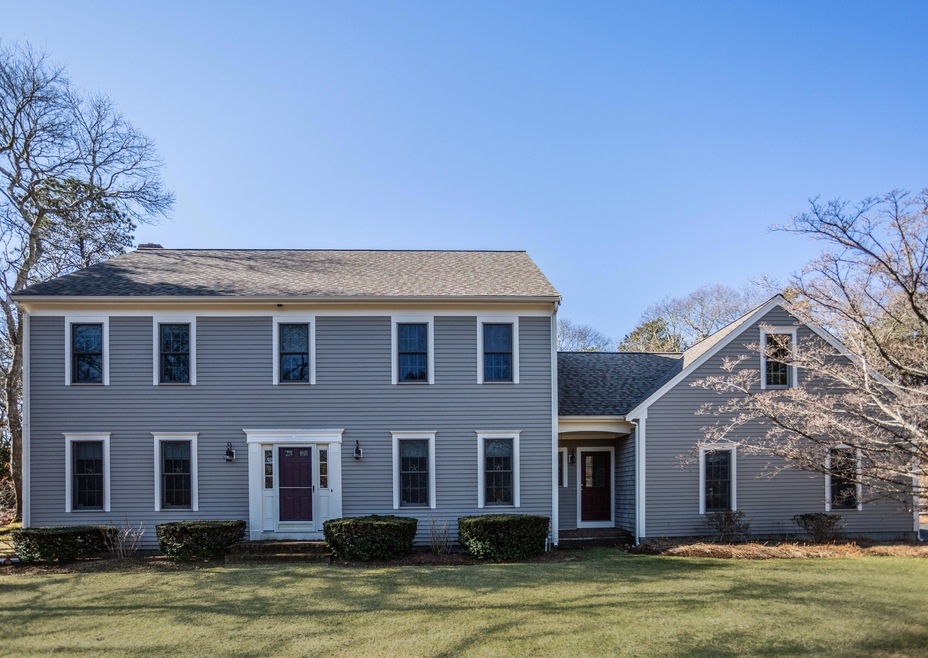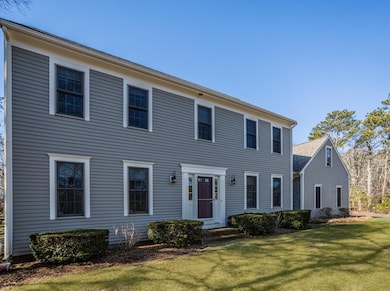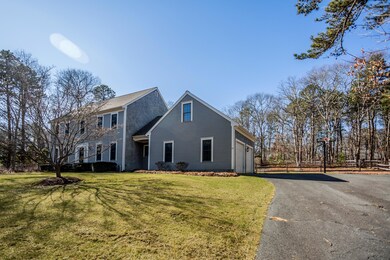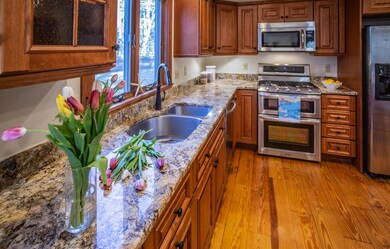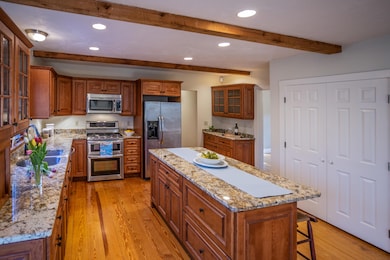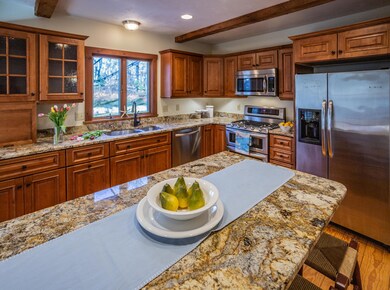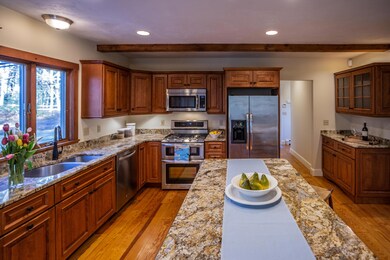
47 Barque Cir South Dennis, MA 02660
East Dennis NeighborhoodEstimated Value: $1,092,367 - $1,219,000
Highlights
- Property is near a marina
- 0.99 Acre Lot
- Deck
- Medical Services
- Colonial Architecture
- Wood Flooring
About This Home
As of April 2020No matter where life has taken you since, if you spent summers in Dennis, you will be back and you'll probably bring friends. When that time comes, this is the house to do it in. Pull right up to the gate and unload everyone, including the dog, into the private, fenced back yard. Just remember to brush the sand off your feet as you come in through the deck (This is Cape Cod; only UPS uses the front door!). Come right into the heart of the home--the kitchen & great room. Then at the end of a great night, most of the gang is tucked in bed upstairs, and you'll be there soon too. It's a 5-minute ride to the fray of summer beaches, but on any given day, with a sprawling deck and a finished basement fit for a clutch of stir crazy kids you can make 47 Barque Circle your playground or your haven. Buy yourself a few more days on Cape and get some work done in the comfortable office, or just do like the dog does and stretch out in the sunshine for a nap. Aren't you glad you came back to Dennis?
Last Agent to Sell the Property
The Cape House Team
William Raveis Real Estate & Home Services Listed on: 02/27/2020
Last Buyer's Agent
Anne Cave
Today Real Estate
Home Details
Home Type
- Single Family
Est. Annual Taxes
- $4,246
Year Built
- Built in 1994 | Remodeled
Lot Details
- 0.99 Acre Lot
- Fenced Yard
- Fenced
- Level Lot
- Sprinkler System
- Yard
Parking
- 2 Car Attached Garage
- Driveway
- Open Parking
Home Design
- Colonial Architecture
- Poured Concrete
- Shingle Roof
- Asphalt Roof
- Shingle Siding
- Concrete Perimeter Foundation
- Clapboard
Interior Spaces
- 2,384 Sq Ft Home
- 2-Story Property
- Central Vacuum
- Ceiling Fan
- Living Room
- Dining Room
- Home Security System
Kitchen
- Gas Range
- Microwave
- Dishwasher
Flooring
- Wood
- Carpet
- Tile
Bedrooms and Bathrooms
- 4 Bedrooms
- Primary bedroom located on second floor
- Walk-In Closet
Laundry
- Laundry on main level
- Washer Hookup
Finished Basement
- Basement Fills Entire Space Under The House
- Interior Basement Entry
Outdoor Features
- Outdoor Shower
- Property is near a marina
- Deck
Location
- Property is near place of worship
- Property is near shops
- Property is near a golf course
Utilities
- No Cooling
- Hot Water Heating System
- Gas Water Heater
- Private Sewer
Listing and Financial Details
- Assessor Parcel Number 337660
Community Details
Recreation
- Bike Trail
Additional Features
- No Home Owners Association
- Medical Services
Ownership History
Purchase Details
Purchase Details
Home Financials for this Owner
Home Financials are based on the most recent Mortgage that was taken out on this home.Purchase Details
Home Financials for this Owner
Home Financials are based on the most recent Mortgage that was taken out on this home.Similar Homes in South Dennis, MA
Home Values in the Area
Average Home Value in this Area
Purchase History
| Date | Buyer | Sale Price | Title Company |
|---|---|---|---|
| Robert & Maryann Berla Lt | -- | None Available | |
| Berla Robert | $735,000 | None Available | |
| Hisey Regina M | $625,000 | -- | |
| Hisey Regina M | $625,000 | -- |
Mortgage History
| Date | Status | Borrower | Loan Amount |
|---|---|---|---|
| Open | Robert & Maryann Berla Lt | $474,000 | |
| Previous Owner | Berla Maryann | $150,000 | |
| Previous Owner | Keith William R | $164,150 | |
| Previous Owner | Keith William R | $175,000 | |
| Previous Owner | Hisey Regina M | $400,000 | |
| Previous Owner | Keith Ann M | $150,000 | |
| Previous Owner | Keith William R | $75,000 |
Property History
| Date | Event | Price | Change | Sq Ft Price |
|---|---|---|---|---|
| 04/28/2020 04/28/20 | Sold | $735,000 | 0.0% | $308 / Sq Ft |
| 03/16/2020 03/16/20 | Pending | -- | -- | -- |
| 02/27/2020 02/27/20 | For Sale | $735,000 | -- | $308 / Sq Ft |
Tax History Compared to Growth
Tax History
| Year | Tax Paid | Tax Assessment Tax Assessment Total Assessment is a certain percentage of the fair market value that is determined by local assessors to be the total taxable value of land and additions on the property. | Land | Improvement |
|---|---|---|---|---|
| 2025 | $4,261 | $984,000 | $262,600 | $721,400 |
| 2024 | $4,444 | $1,012,300 | $252,500 | $759,800 |
| 2023 | $4,298 | $920,300 | $229,500 | $690,800 |
| 2022 | $4,055 | $724,100 | $206,800 | $517,300 |
| 2021 | $4,075 | $675,800 | $202,700 | $473,100 |
| 2020 | $4,246 | $696,100 | $202,700 | $493,400 |
| 2019 | $4,375 | $709,100 | $216,800 | $492,300 |
| 2018 | $4,019 | $633,900 | $206,400 | $427,500 |
| 2017 | $3,793 | $616,700 | $189,200 | $427,500 |
| 2016 | $3,776 | $578,300 | $215,000 | $363,300 |
| 2015 | $3,503 | $547,400 | $215,000 | $332,400 |
| 2014 | $3,461 | $545,000 | $189,200 | $355,800 |
Agents Affiliated with this Home
-
T
Seller's Agent in 2020
The Cape House Team
William Raveis Real Estate & Home Services
-
A
Buyer's Agent in 2020
Anne Cave
Today Real Estate
Map
Source: Cape Cod & Islands Association of REALTORS®
MLS Number: 22001205
APN: DENN-000337-000000-000066
- 53 Settlers Ln
- 41 High Head Rd
- 1263 Massachusetts 134
- 1 Old Salt Ln
- 154 Forest Hills Dr
- 1348 Massachusetts 134
- 136 Forest Pines Dr
- 31 Acorn Rd
- 32 Captain Walsh Dr
- 11 Perseverance Path
- 49 Lady Slipper Dr
- 77 Cedar Hill Rd
- 153 Sesuit Neck Rd
- 12 Paddocks Path
- 1376 Bridge St Unit 16
- 64 Gold Finch Ln
- 140 Bakers Pond Rd
- 47 Scargo Hill Rd
- 15 Greer Dr
- 11 Scargo Hill Rd
